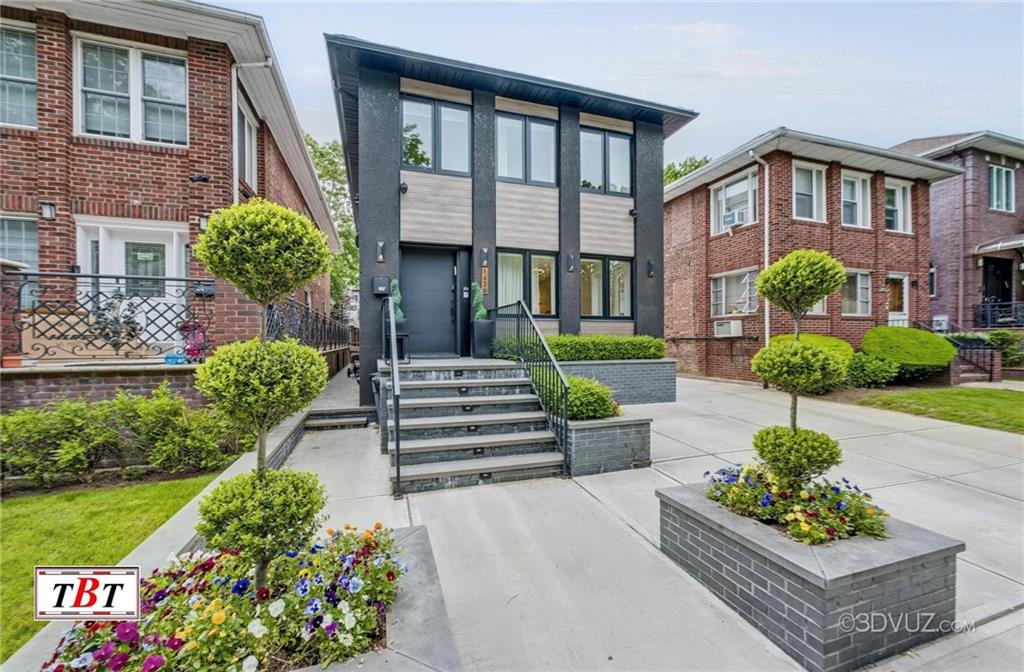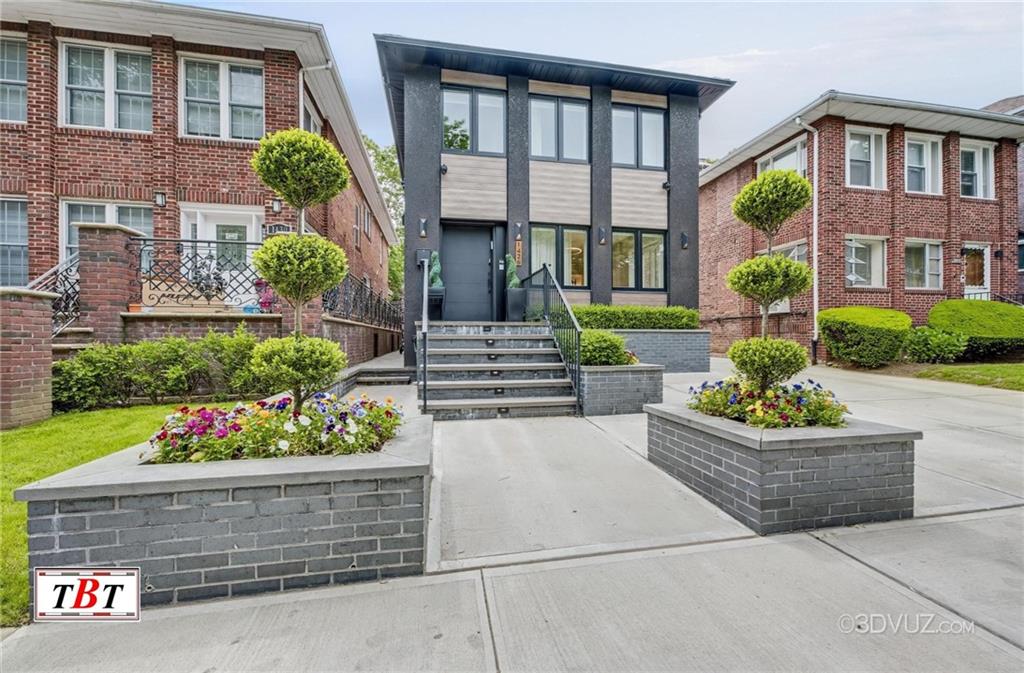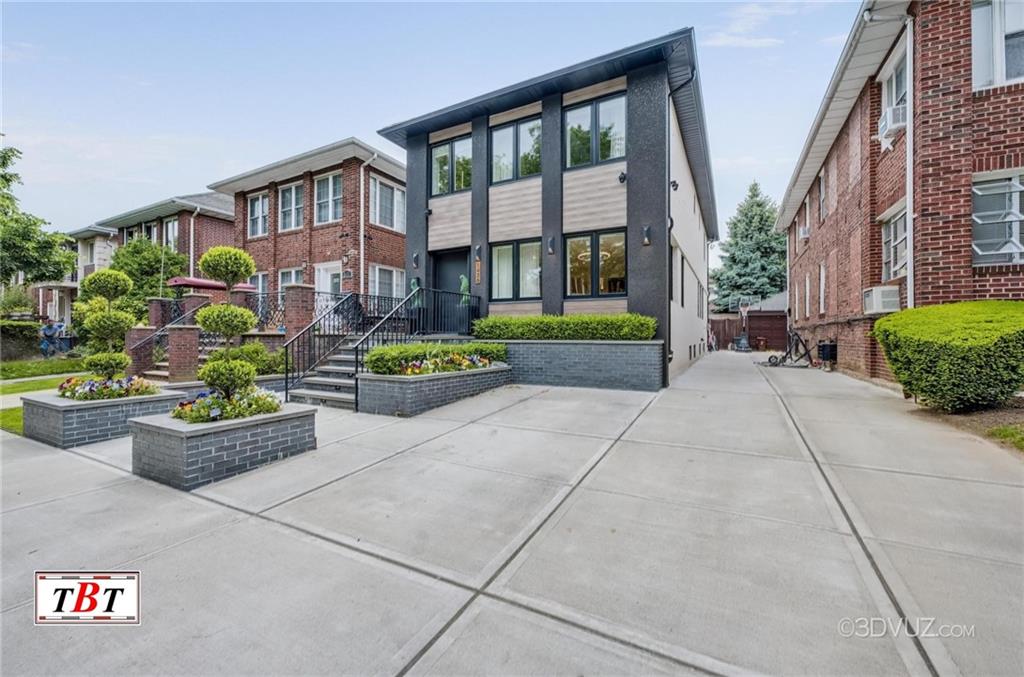


1426 East 28th Street, Brooklyn, NY 11210
$2,500,000
4
Beds
4
Baths
2,520
Sq Ft
Single Family
Active
Listed by
Karen Behfar
Behfar Team, LLC.
347-988-2526
Last updated:
August 22, 2025, 11:07 AM
MLS#
493222
Source:
BROOKLYN
About This Home
Home Facts
Single Family
4 Baths
4 Bedrooms
Built in 1940
Price Summary
2,500,000
$992 per Sq. Ft.
MLS #:
493222
Last Updated:
August 22, 2025, 11:07 AM
Added:
3 month(s) ago
Rooms & Interior
Bedrooms
Total Bedrooms:
4
Bathrooms
Total Bathrooms:
4
Full Bathrooms:
3
Interior
Living Area:
2,520 Sq. Ft.
Structure
Structure
Architectural Style:
Duplex
Building Area:
2,520 Sq. Ft.
Year Built:
1940
Lot
Lot Size (Sq. Ft):
3,000
Finances & Disclosures
Price:
$2,500,000
Price per Sq. Ft:
$992 per Sq. Ft.
See this home in person
Attend an upcoming open house
Wed, Sep 10
06:00 PM - 08:00 PMContact an Agent
Yes, I would like more information from Coldwell Banker. Please use and/or share my information with a Coldwell Banker agent to contact me about my real estate needs.
By clicking Contact I agree a Coldwell Banker Agent may contact me by phone or text message including by automated means and prerecorded messages about real estate services, and that I can access real estate services without providing my phone number. I acknowledge that I have read and agree to the Terms of Use and Privacy Notice.
Contact an Agent
Yes, I would like more information from Coldwell Banker. Please use and/or share my information with a Coldwell Banker agent to contact me about my real estate needs.
By clicking Contact I agree a Coldwell Banker Agent may contact me by phone or text message including by automated means and prerecorded messages about real estate services, and that I can access real estate services without providing my phone number. I acknowledge that I have read and agree to the Terms of Use and Privacy Notice.