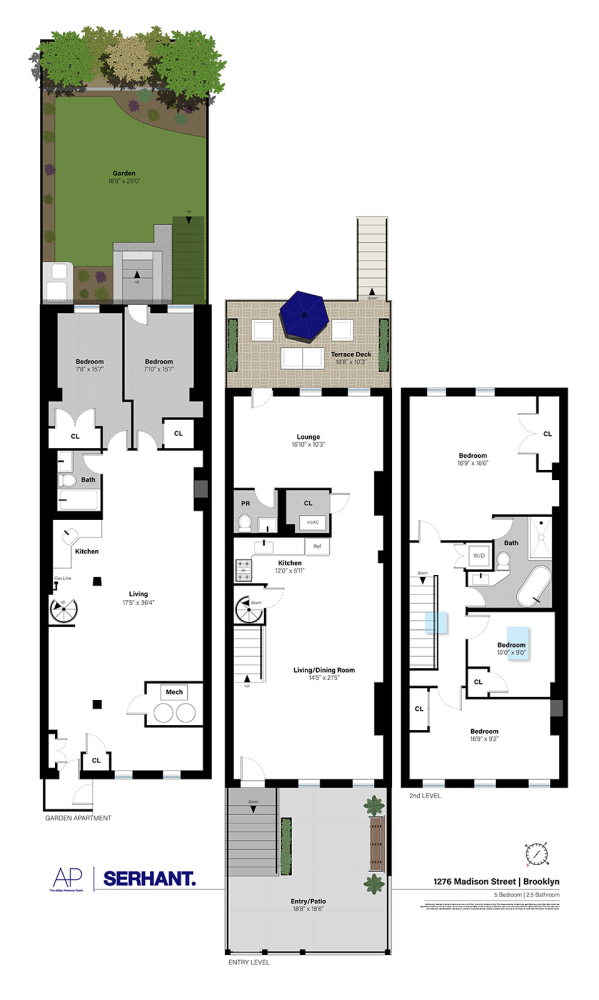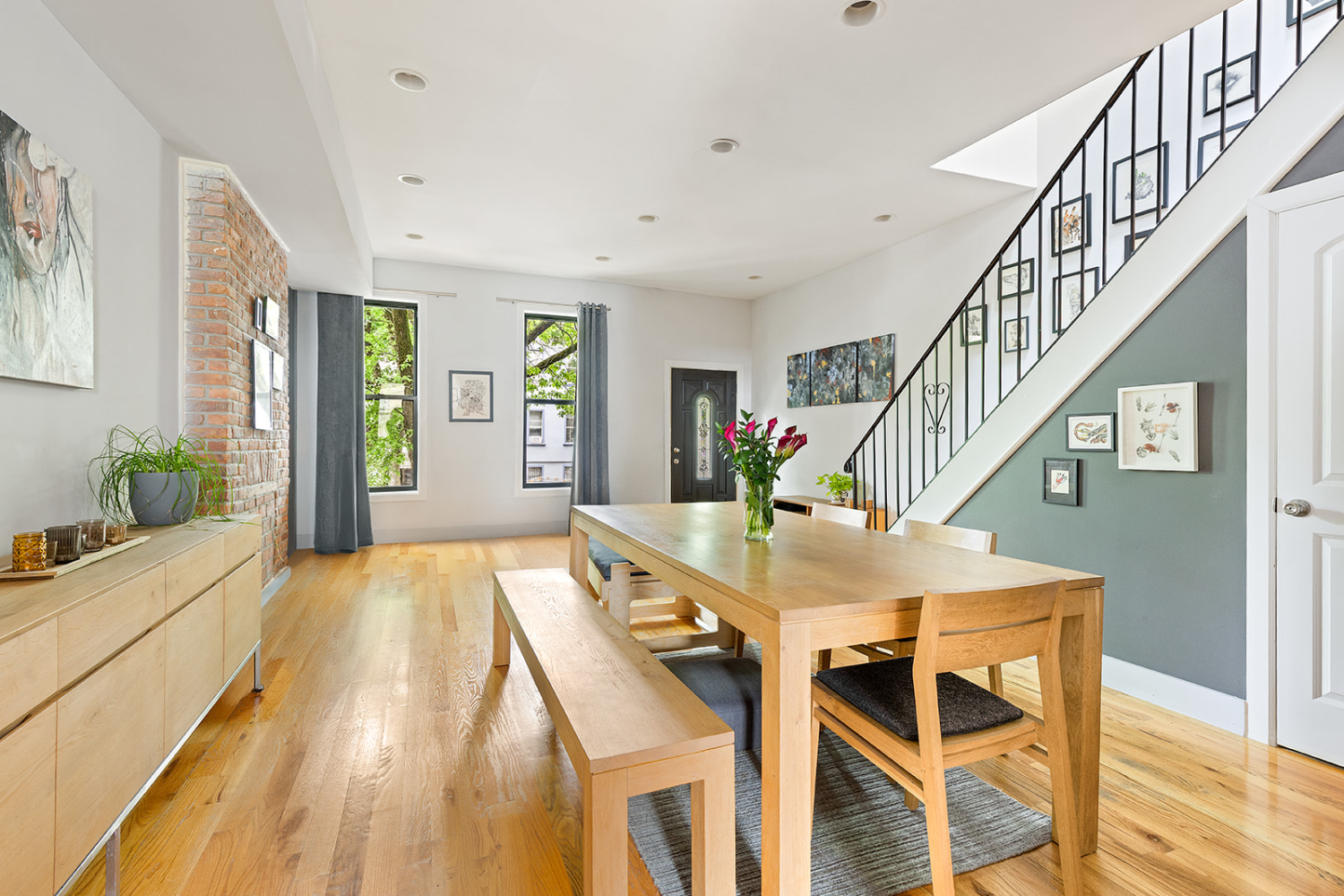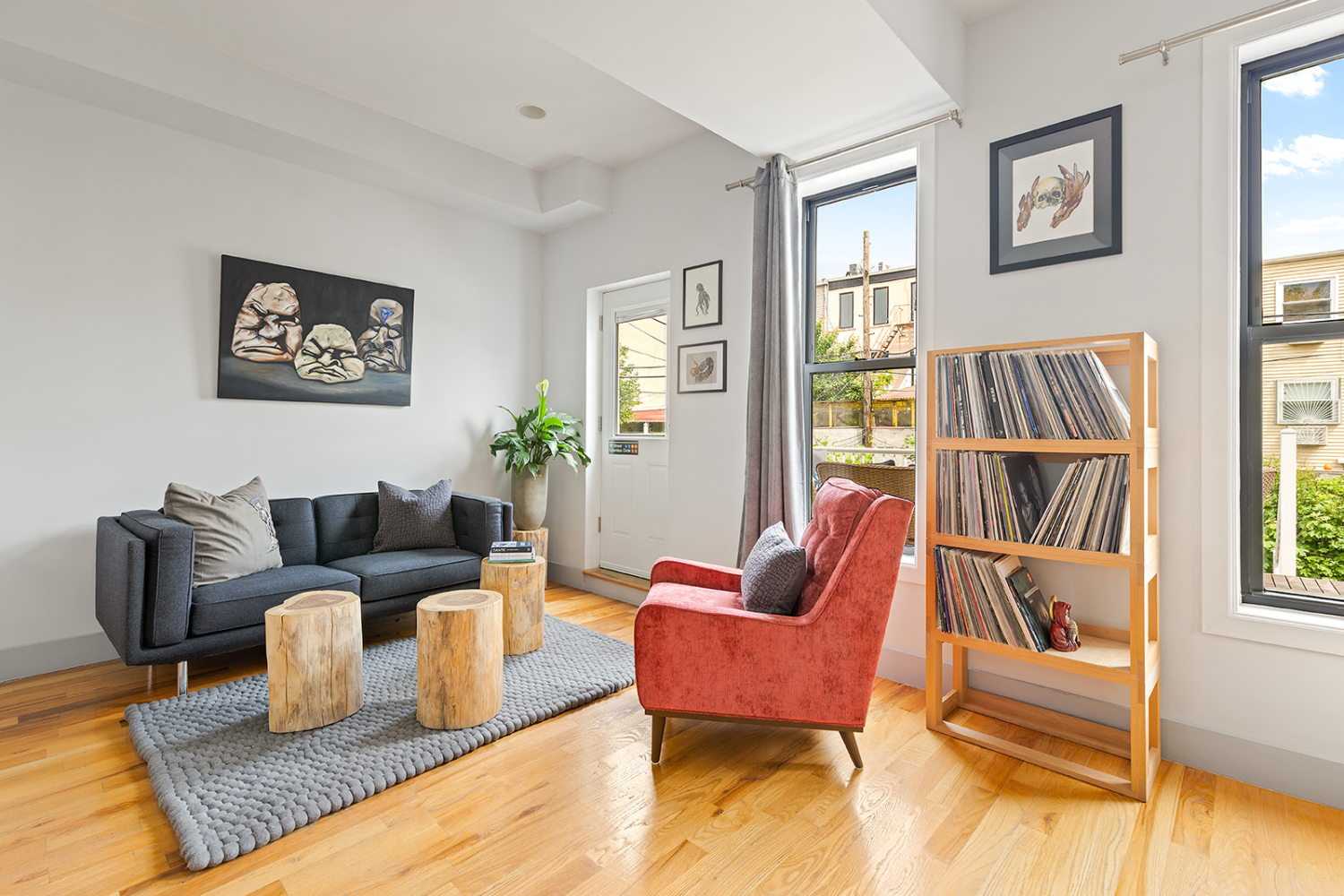


1276 Madison Street, Brooklyn, NY 11221
$1,675,000
5
Beds
3
Baths
2,700
Sq Ft
Multi-Family
Active
Listed by
Abigail Palanca
Madeline Boutelle
Serhant
Last updated:
June 11, 2025, 10:53 PM
MLS#
RLS20026526
Source:
NY REBNY
About This Home
5 Beds 2.5 Baths Two-Family Townhouse with Private Garden + Terrace
Step into effortless charm and creativity at 1276 Madison Street, a sun-drenched and thoughtfully laid out two-family townhouse located on a picturesque block in Bushwick. Featuring a dynamic owner's duplex - as the current owner occupies the entire residence - above a garden rental, this home blends playful design with everyday function.
OWNER'S DUPLEX
The parlor level welcomes you with a large open living/dining space that flows seamlessly into a bright, modern kitchen featuring custom millwork, Caesarstone counters, and a retro-inspired Big Chill appliance suite in orange that makes a bold, joyful statement. Tucked away is a powder room and access to the private rear deck, perfect for your morning coffee or evening glass of wine.
Upstairs, find three generously sized bedrooms, including a serene primary suite, as well as a stylishly appointed full bath with a freestanding soaking tub, glass-enclosed rain shower, and oversized format tile. Hardwood floors, central HVAC, and a vented W/D complete the package.
GARDEN APARTMENT
The garden level features a spacious two-bedroom rental with separate entry, perfect for generating income or hosting extended guests. This unit has exposed brick, a spiral staircase which currently connects to the duplex above, and a large open-plan layout with space to lounge, dine, and create.
OUTDOOR SPACES
Enjoy the lush private backyard, a true urban sanctuary with mature plantings, a seating area, and room for garden beds. The elevated deck above offers views and an inviting space for entertaining or relaxing under the sky.
LAYOUT AT A GLANCE
- Owner's Duplex : 3 Beds / 1.5 Baths with terrace deck
- Garden Apartment : 2 Beds / 1 Bath with private entry
- Outdoor : Rear garden + elevated deck + front patio
- Extra : In-unit laundry, modern systems, vibrant finishes
Home Facts
Multi-Family
3 Baths
5 Bedrooms
Built in 1910
Price Summary
1,675,000
$620 per Sq. Ft.
MLS #:
RLS20026526
Last Updated:
June 11, 2025, 10:53 PM
Added:
16 day(s) ago
Rooms & Interior
Bedrooms
Total Bedrooms:
5
Bathrooms
Total Bathrooms:
3
Full Bathrooms:
2
Interior
Living Area:
2,700 Sq. Ft.
Structure
Structure
Building Area:
2,700 Sq. Ft.
Year Built:
1910
Finances & Disclosures
Price:
$1,675,000
Price per Sq. Ft:
$620 per Sq. Ft.
Contact an Agent
Yes, I would like more information from Coldwell Banker. Please use and/or share my information with a Coldwell Banker agent to contact me about my real estate needs.
By clicking Contact I agree a Coldwell Banker Agent may contact me by phone or text message including by automated means and prerecorded messages about real estate services, and that I can access real estate services without providing my phone number. I acknowledge that I have read and agree to the Terms of Use and Privacy Notice.
Contact an Agent
Yes, I would like more information from Coldwell Banker. Please use and/or share my information with a Coldwell Banker agent to contact me about my real estate needs.
By clicking Contact I agree a Coldwell Banker Agent may contact me by phone or text message including by automated means and prerecorded messages about real estate services, and that I can access real estate services without providing my phone number. I acknowledge that I have read and agree to the Terms of Use and Privacy Notice.