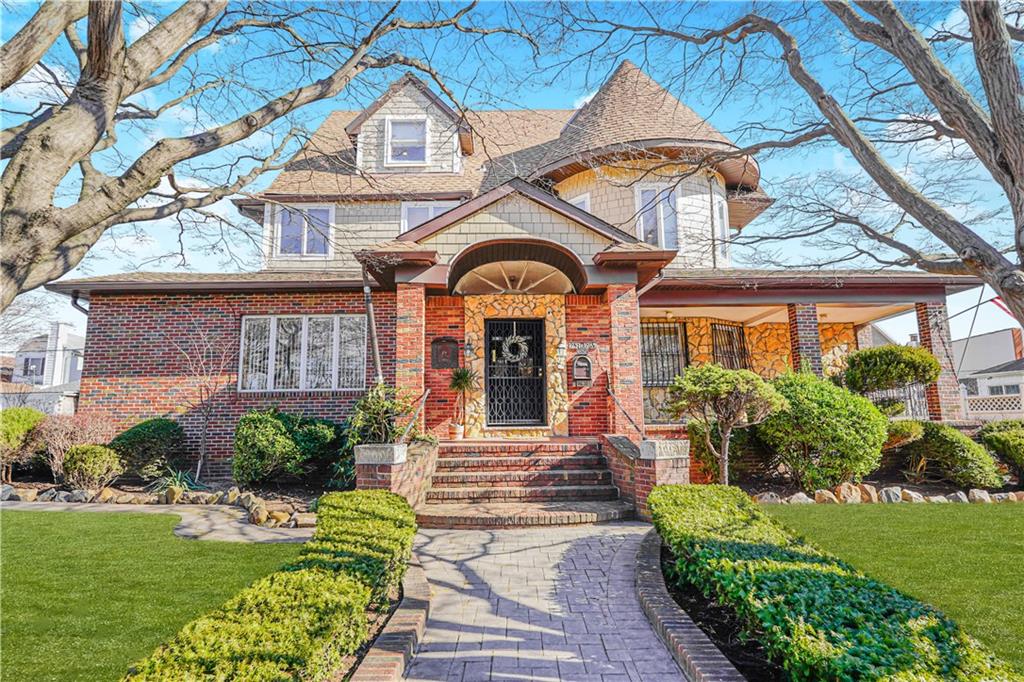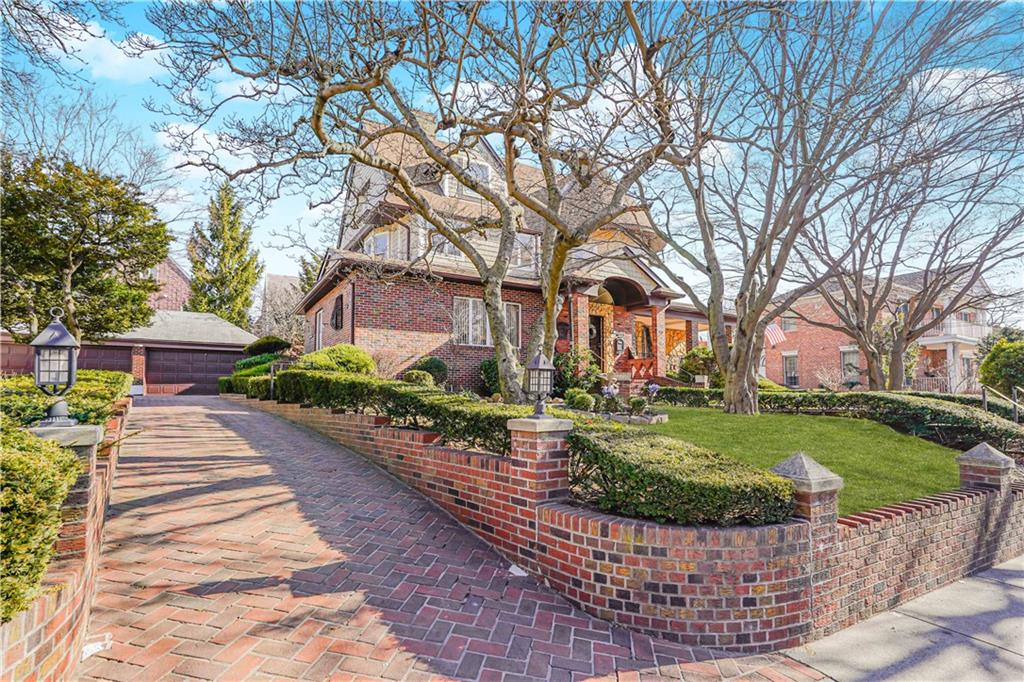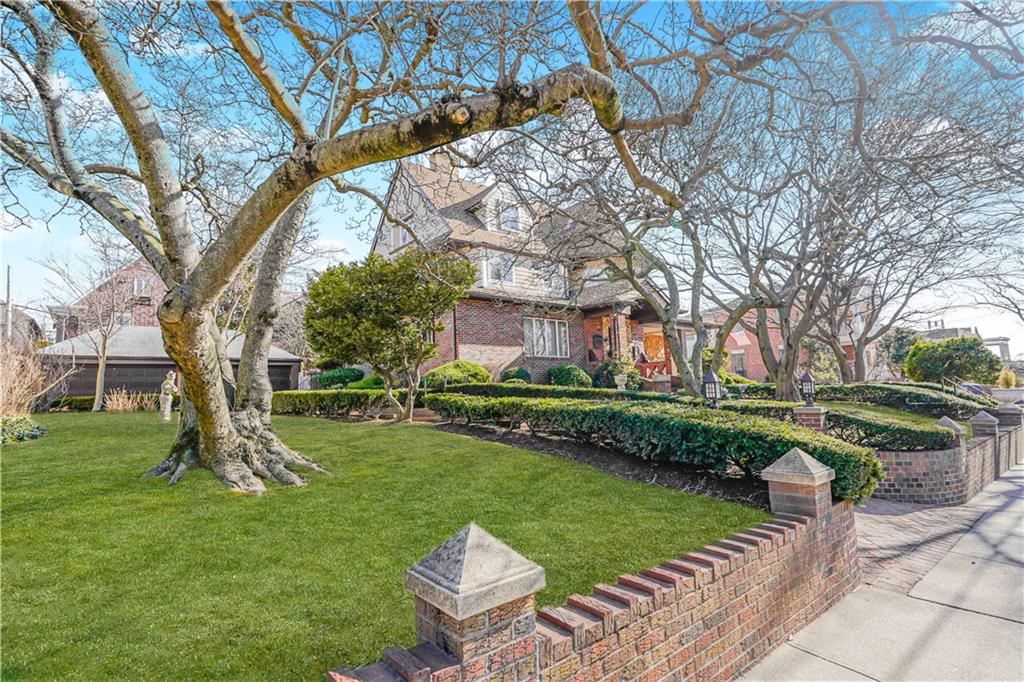


1265 86th Street, Brooklyn, NY 11228
$2,999,000
4
Beds
5
Baths
3,761
Sq Ft
Single Family
Active
Listed by
Michael Fraulo
Ben Bay Rlty Of Marine Pk LLC.
718-504-6442
Last updated:
July 1, 2025, 11:09 AM
MLS#
489413
Source:
BROOKLYN
About This Home
Home Facts
Single Family
5 Baths
4 Bedrooms
Built in 1920
Price Summary
2,999,000
$797 per Sq. Ft.
MLS #:
489413
Last Updated:
July 1, 2025, 11:09 AM
Added:
4 month(s) ago
Rooms & Interior
Bedrooms
Total Bedrooms:
4
Bathrooms
Total Bathrooms:
5
Full Bathrooms:
2
Interior
Living Area:
3,761 Sq. Ft.
Structure
Structure
Architectural Style:
Victorian
Building Area:
3,761 Sq. Ft.
Year Built:
1920
Lot
Lot Size (Sq. Ft):
10,600
Finances & Disclosures
Price:
$2,999,000
Price per Sq. Ft:
$797 per Sq. Ft.
Contact an Agent
Yes, I would like more information from Coldwell Banker. Please use and/or share my information with a Coldwell Banker agent to contact me about my real estate needs.
By clicking Contact I agree a Coldwell Banker Agent may contact me by phone or text message including by automated means and prerecorded messages about real estate services, and that I can access real estate services without providing my phone number. I acknowledge that I have read and agree to the Terms of Use and Privacy Notice.
Contact an Agent
Yes, I would like more information from Coldwell Banker. Please use and/or share my information with a Coldwell Banker agent to contact me about my real estate needs.
By clicking Contact I agree a Coldwell Banker Agent may contact me by phone or text message including by automated means and prerecorded messages about real estate services, and that I can access real estate services without providing my phone number. I acknowledge that I have read and agree to the Terms of Use and Privacy Notice.