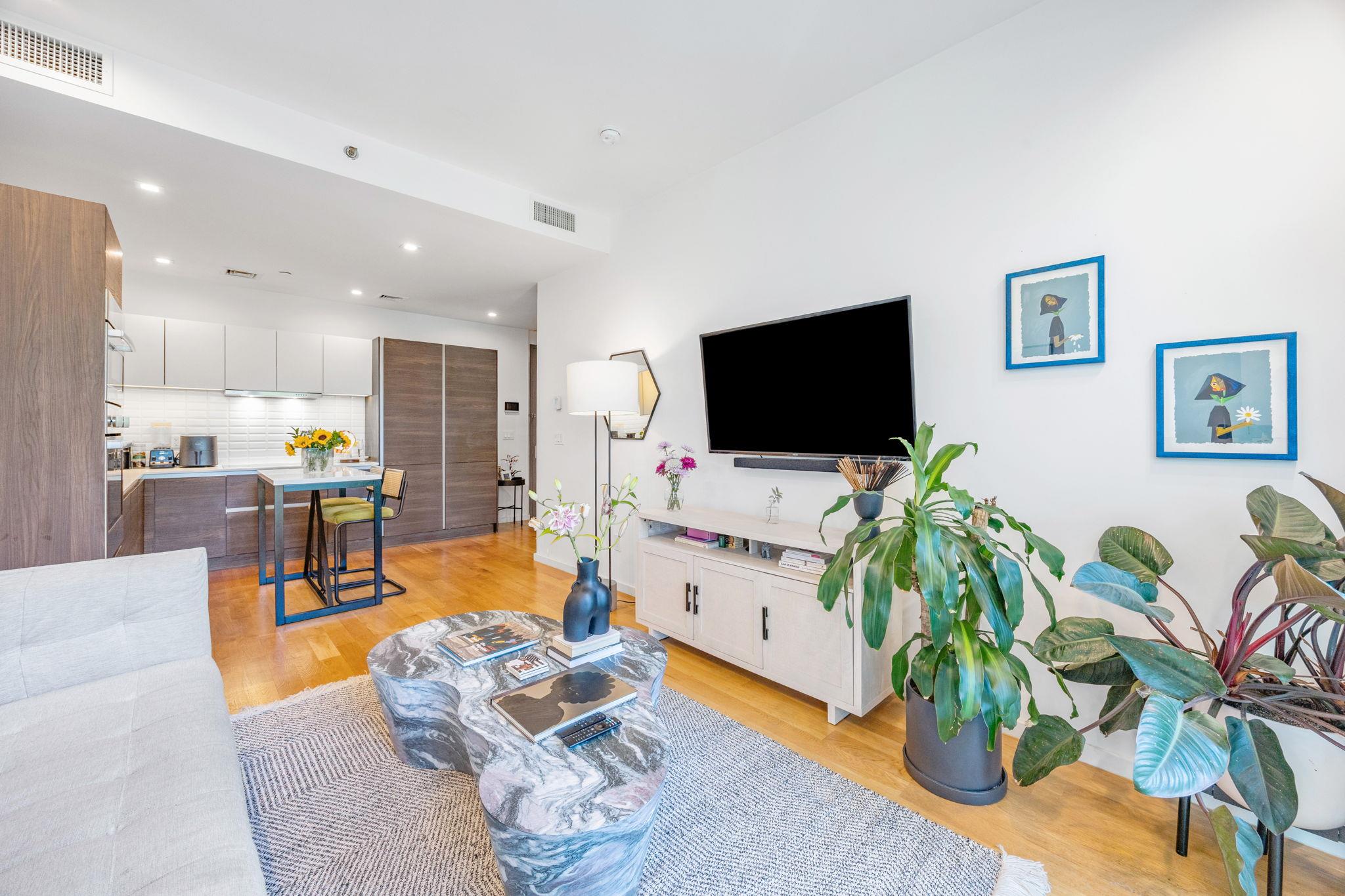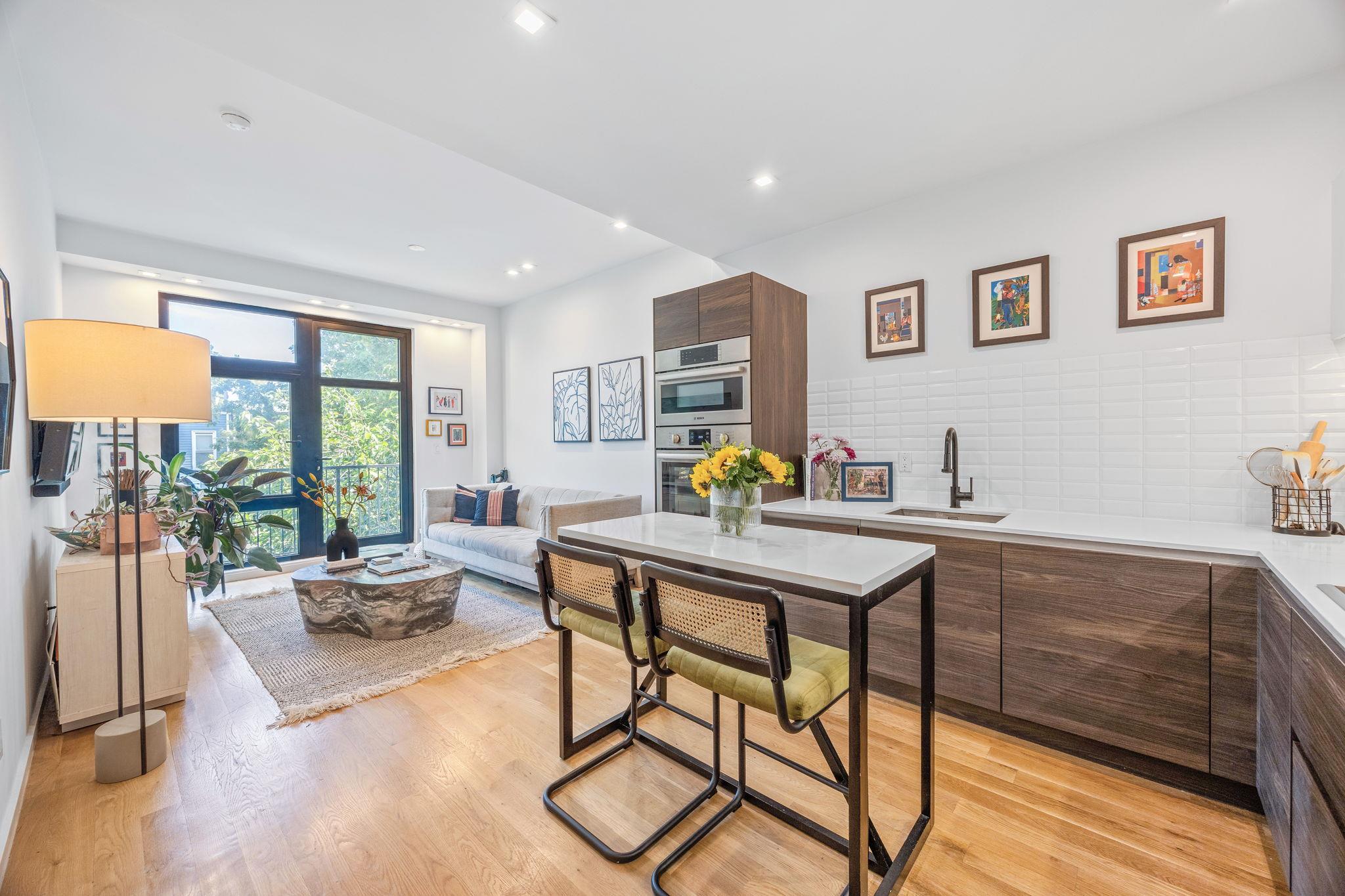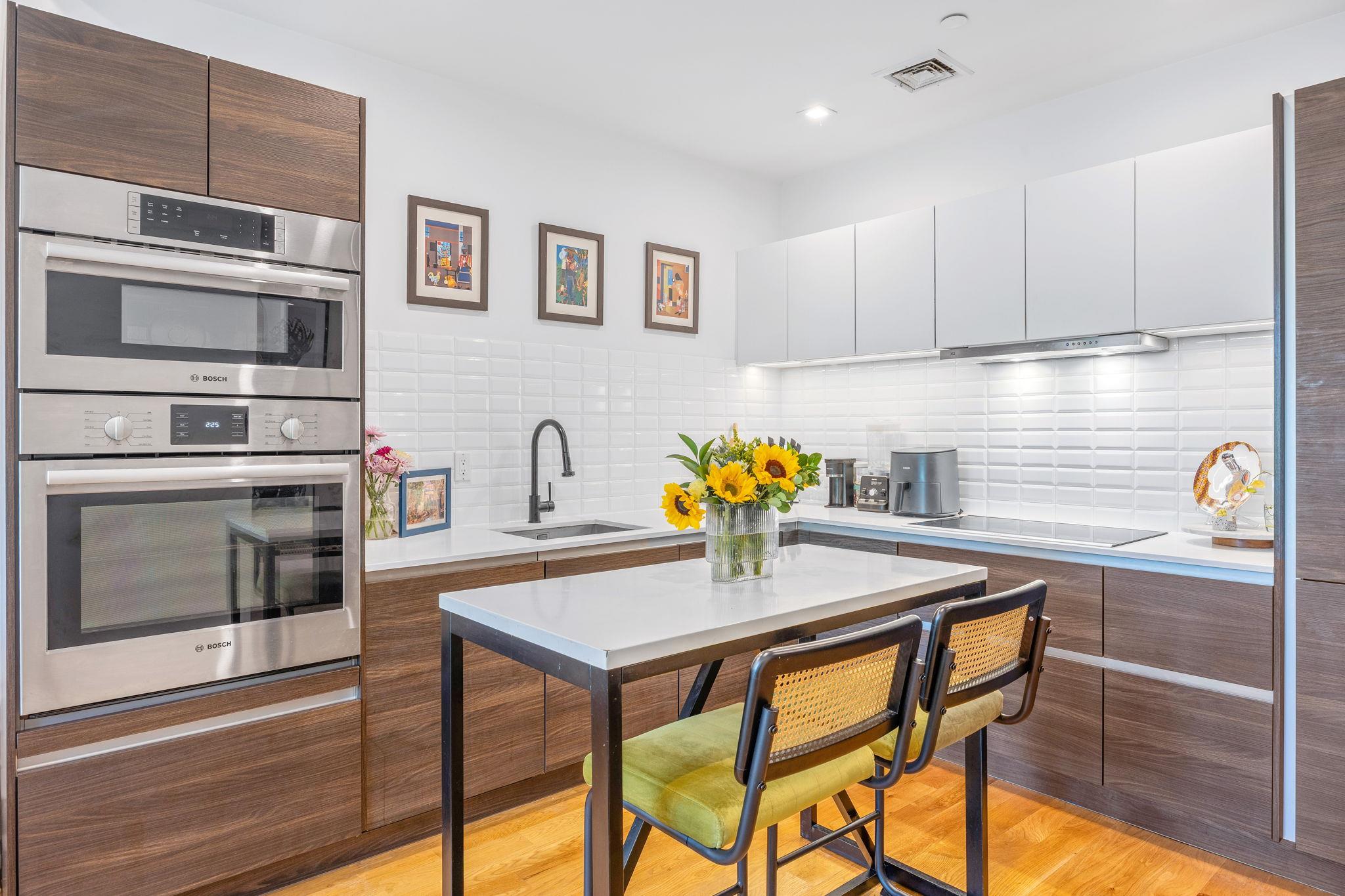


1110 Madison Street #3, Brooklyn, NY 11221
$640,000
1
Bed
1
Bath
650
Sq Ft
Condo
Active
Listed by
Xavier F. Burgos
eXp Realty
Last updated:
July 29, 2025, 11:45 AM
MLS#
893991
Source:
One Key MLS
About This Home
Home Facts
Condo
1 Bath
1 Bedroom
Built in 2019
Price Summary
640,000
$984 per Sq. Ft.
MLS #:
893991
Last Updated:
July 29, 2025, 11:45 AM
Added:
9 day(s) ago
Rooms & Interior
Bedrooms
Total Bedrooms:
1
Bathrooms
Total Bathrooms:
1
Full Bathrooms:
1
Interior
Living Area:
650 Sq. Ft.
Structure
Structure
Building Area:
650 Sq. Ft.
Year Built:
2019
Finances & Disclosures
Price:
$640,000
Price per Sq. Ft:
$984 per Sq. Ft.
Contact an Agent
Yes, I would like more information from Coldwell Banker. Please use and/or share my information with a Coldwell Banker agent to contact me about my real estate needs.
By clicking Contact I agree a Coldwell Banker Agent may contact me by phone or text message including by automated means and prerecorded messages about real estate services, and that I can access real estate services without providing my phone number. I acknowledge that I have read and agree to the Terms of Use and Privacy Notice.
Contact an Agent
Yes, I would like more information from Coldwell Banker. Please use and/or share my information with a Coldwell Banker agent to contact me about my real estate needs.
By clicking Contact I agree a Coldwell Banker Agent may contact me by phone or text message including by automated means and prerecorded messages about real estate services, and that I can access real estate services without providing my phone number. I acknowledge that I have read and agree to the Terms of Use and Privacy Notice.