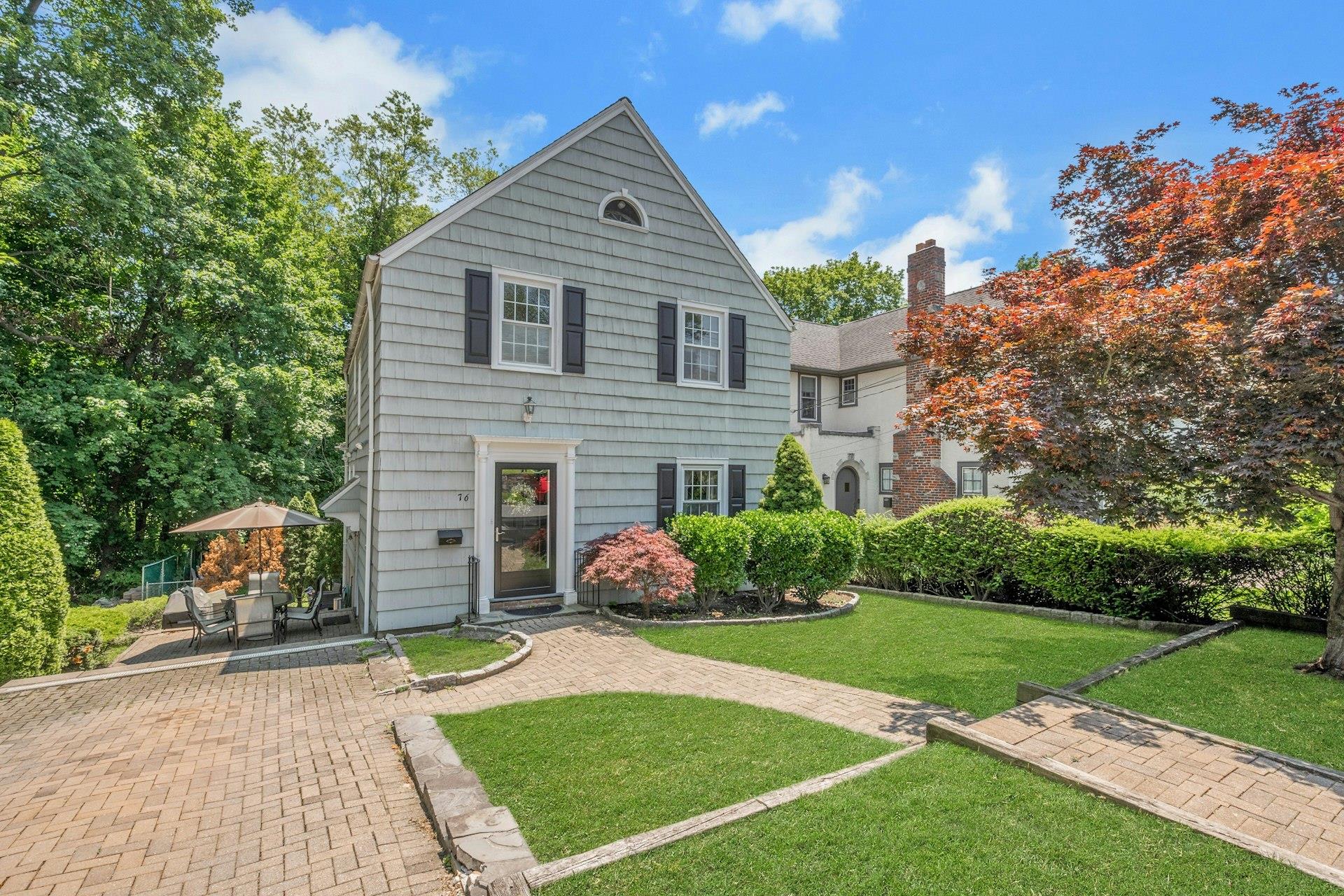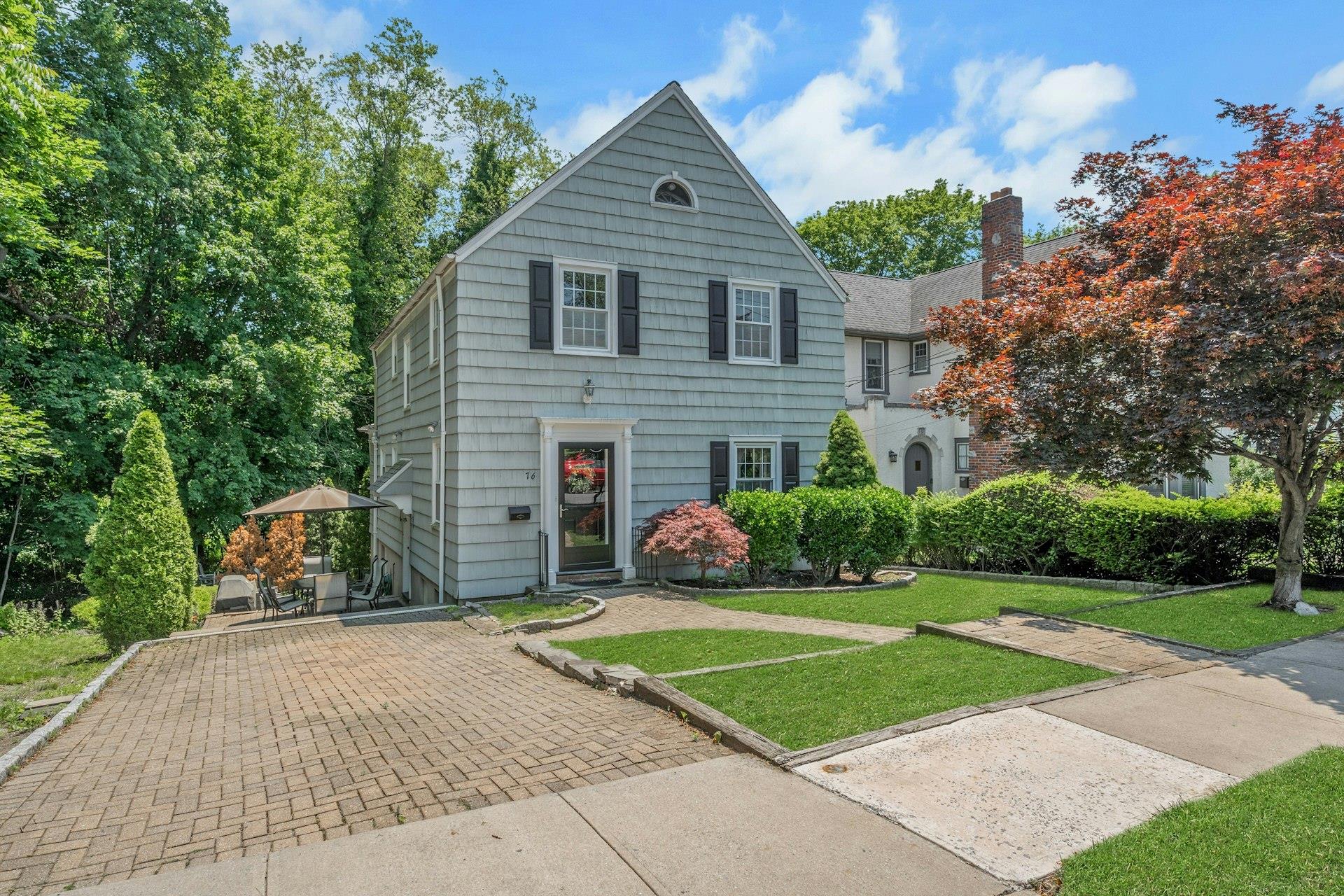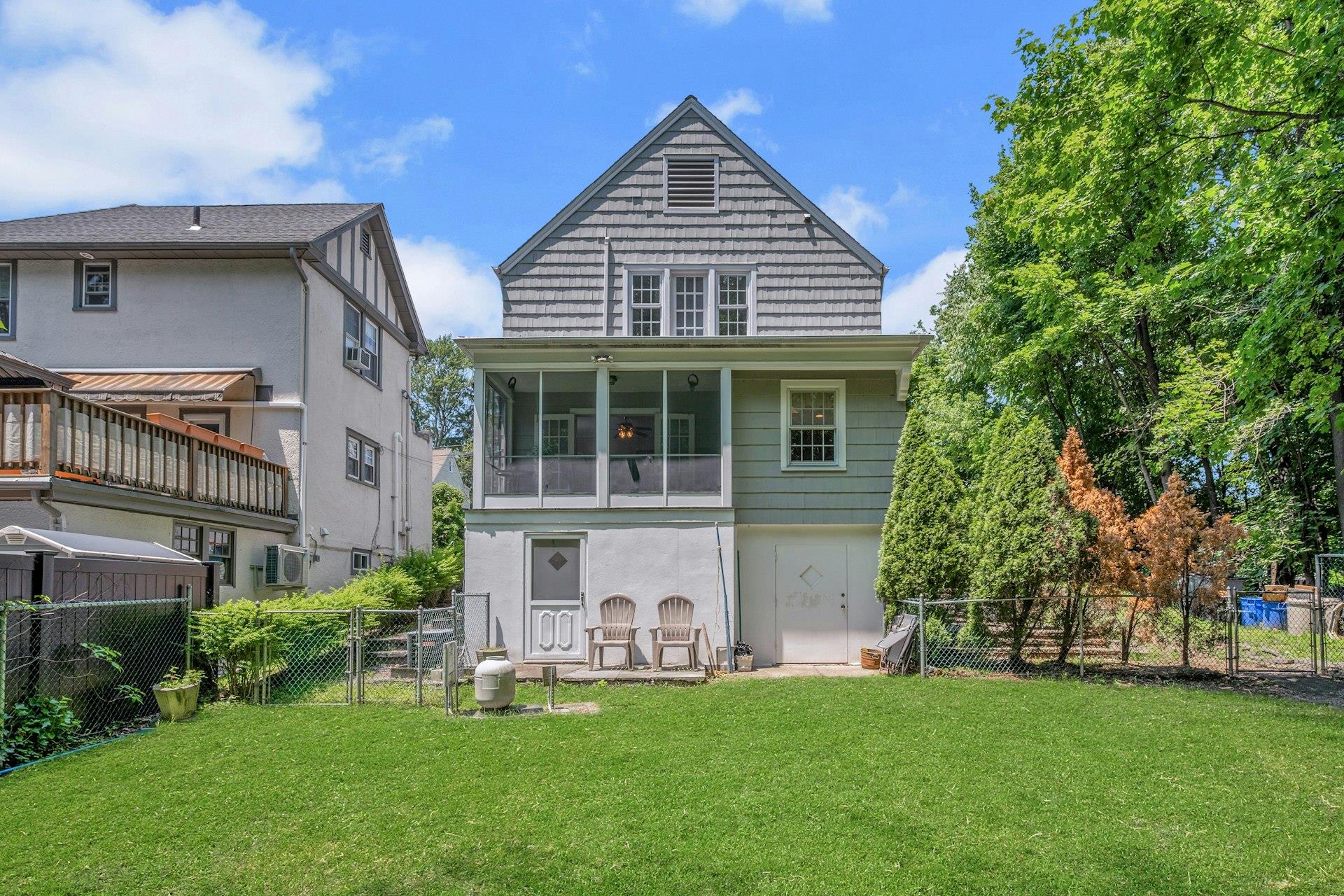


Listed by
Agnes Aliberto
Jacqueline Bellantoni
William Raveis Real Estate
Last updated:
June 20, 2025, 11:42 AM
MLS#
865991
Source:
One Key MLS
About This Home
Home Facts
Single Family
2 Baths
3 Bedrooms
Built in 1930
Price Summary
829,000
$448 per Sq. Ft.
MLS #:
865991
Last Updated:
June 20, 2025, 11:42 AM
Added:
2 day(s) ago
Rooms & Interior
Bedrooms
Total Bedrooms:
3
Bathrooms
Total Bathrooms:
2
Full Bathrooms:
1
Interior
Living Area:
1,850 Sq. Ft.
Structure
Structure
Architectural Style:
Colonial
Building Area:
1,850 Sq. Ft.
Year Built:
1930
Lot
Lot Size (Sq. Ft):
4,356
Finances & Disclosures
Price:
$829,000
Price per Sq. Ft:
$448 per Sq. Ft.
Contact an Agent
Yes, I would like more information from Coldwell Banker. Please use and/or share my information with a Coldwell Banker agent to contact me about my real estate needs.
By clicking Contact I agree a Coldwell Banker Agent may contact me by phone or text message including by automated means and prerecorded messages about real estate services, and that I can access real estate services without providing my phone number. I acknowledge that I have read and agree to the Terms of Use and Privacy Notice.
Contact an Agent
Yes, I would like more information from Coldwell Banker. Please use and/or share my information with a Coldwell Banker agent to contact me about my real estate needs.
By clicking Contact I agree a Coldwell Banker Agent may contact me by phone or text message including by automated means and prerecorded messages about real estate services, and that I can access real estate services without providing my phone number. I acknowledge that I have read and agree to the Terms of Use and Privacy Notice.