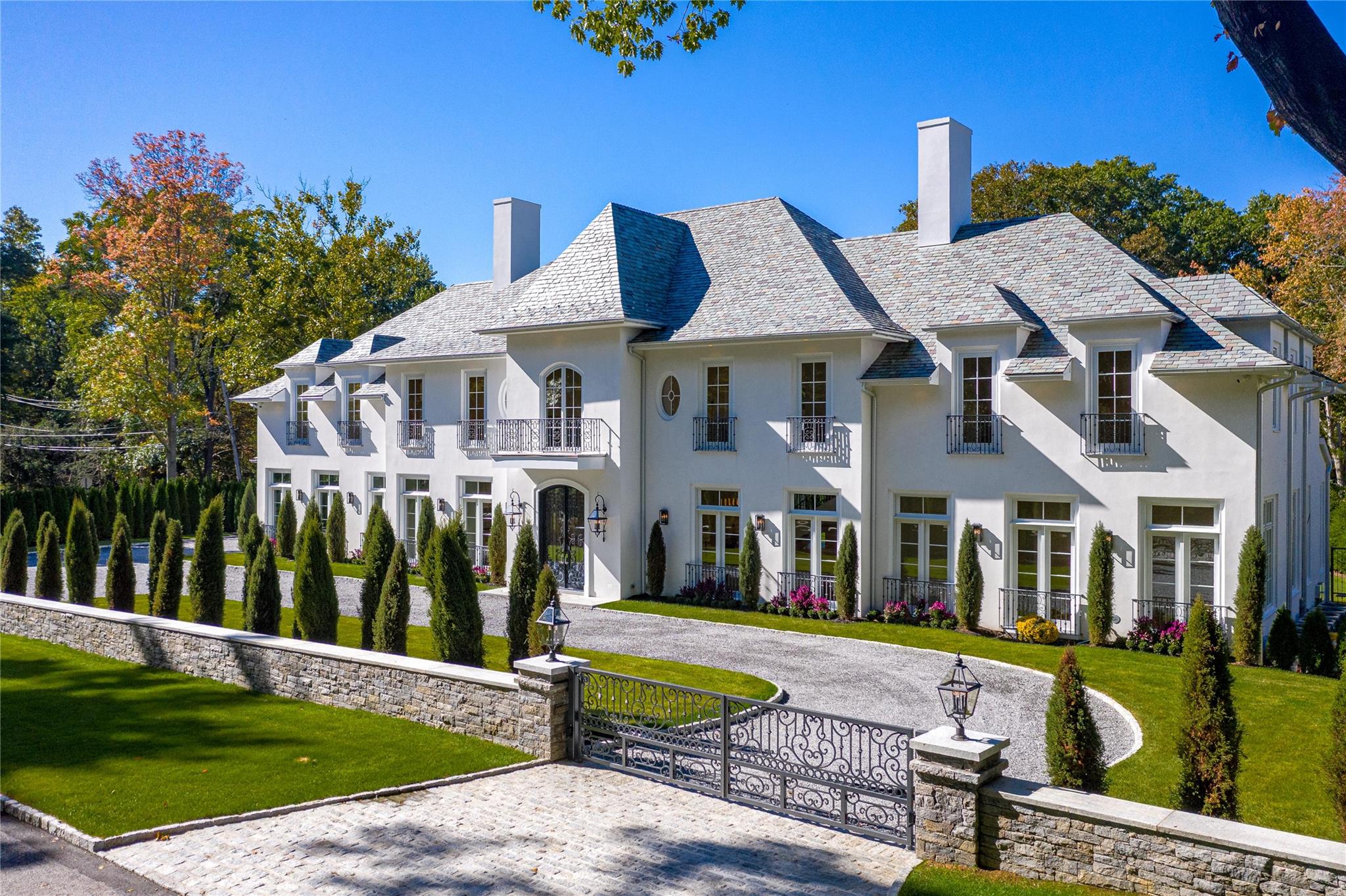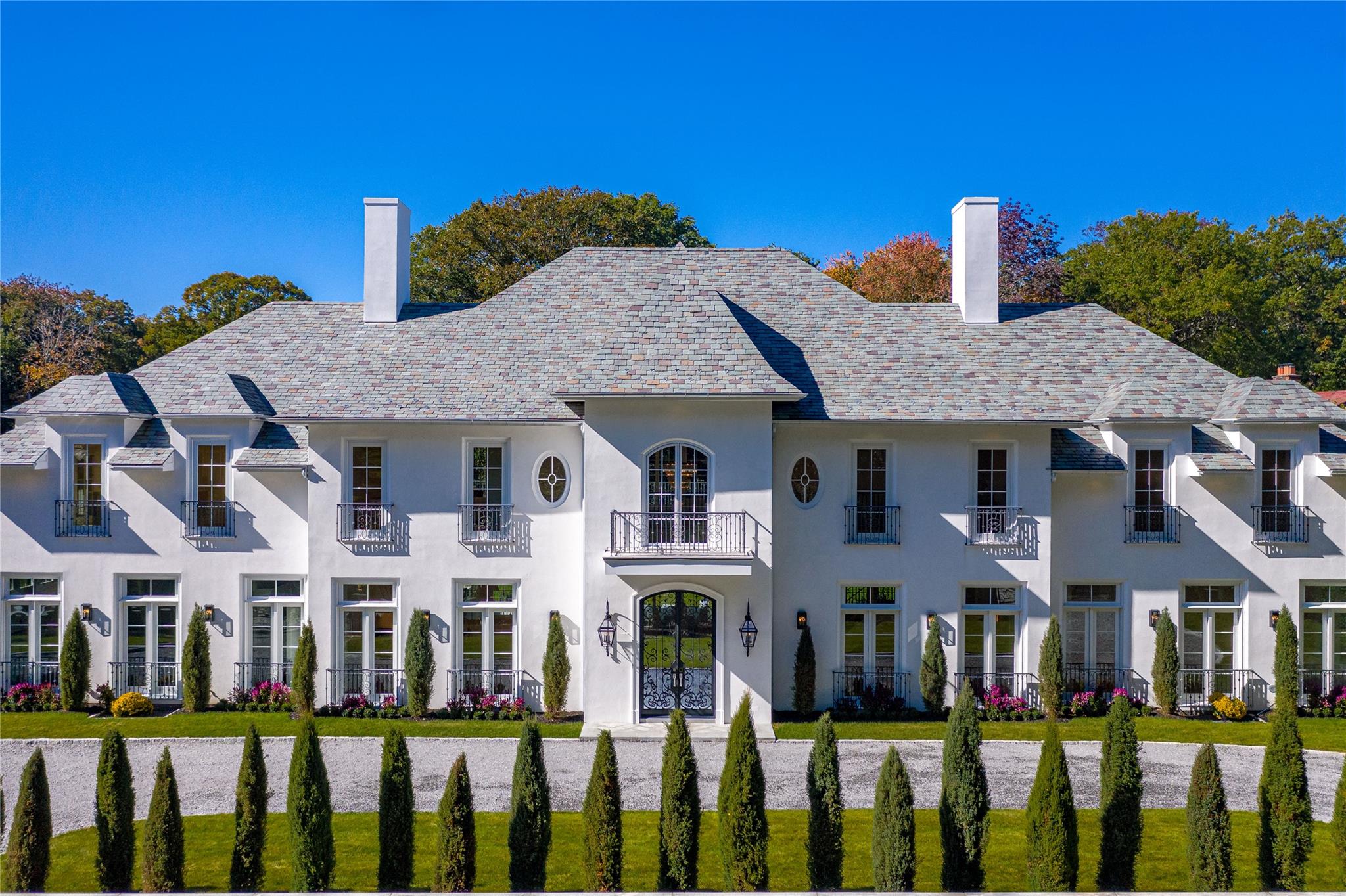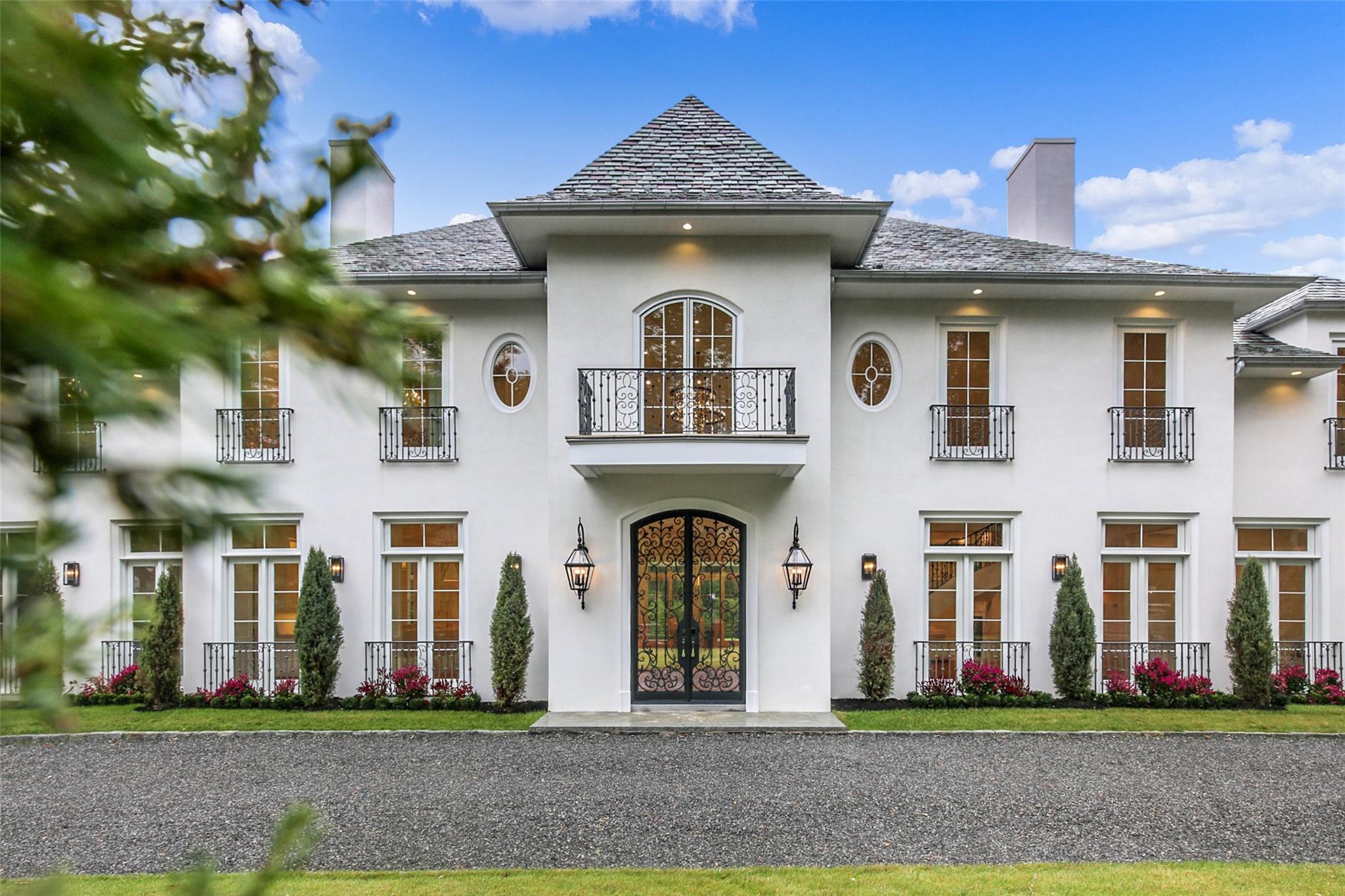7 Carlton Road, Bronxville, NY 10708
$5,995,000
5
Beds
7
Baths
8,676
Sq Ft
Single Family
Active
Listed by
Sheila Stoltz
Compass Greater Ny, LLC.
Last updated:
July 13, 2025, 10:33 AM
MLS#
833212
Source:
One Key MLS
About This Home
Home Facts
Single Family
7 Baths
5 Bedrooms
Built in 2021
Price Summary
5,995,000
$690 per Sq. Ft.
MLS #:
833212
Last Updated:
July 13, 2025, 10:33 AM
Added:
4 month(s) ago
Rooms & Interior
Bedrooms
Total Bedrooms:
5
Bathrooms
Total Bathrooms:
7
Full Bathrooms:
6
Interior
Living Area:
8,676 Sq. Ft.
Structure
Structure
Architectural Style:
Chalet
Building Area:
8,676 Sq. Ft.
Year Built:
2021
Lot
Lot Size (Sq. Ft):
27,007
Finances & Disclosures
Price:
$5,995,000
Price per Sq. Ft:
$690 per Sq. Ft.
Contact an Agent
Yes, I would like more information from Coldwell Banker. Please use and/or share my information with a Coldwell Banker agent to contact me about my real estate needs.
By clicking Contact I agree a Coldwell Banker Agent may contact me by phone or text message including by automated means and prerecorded messages about real estate services, and that I can access real estate services without providing my phone number. I acknowledge that I have read and agree to the Terms of Use and Privacy Notice.
Contact an Agent
Yes, I would like more information from Coldwell Banker. Please use and/or share my information with a Coldwell Banker agent to contact me about my real estate needs.
By clicking Contact I agree a Coldwell Banker Agent may contact me by phone or text message including by automated means and prerecorded messages about real estate services, and that I can access real estate services without providing my phone number. I acknowledge that I have read and agree to the Terms of Use and Privacy Notice.


