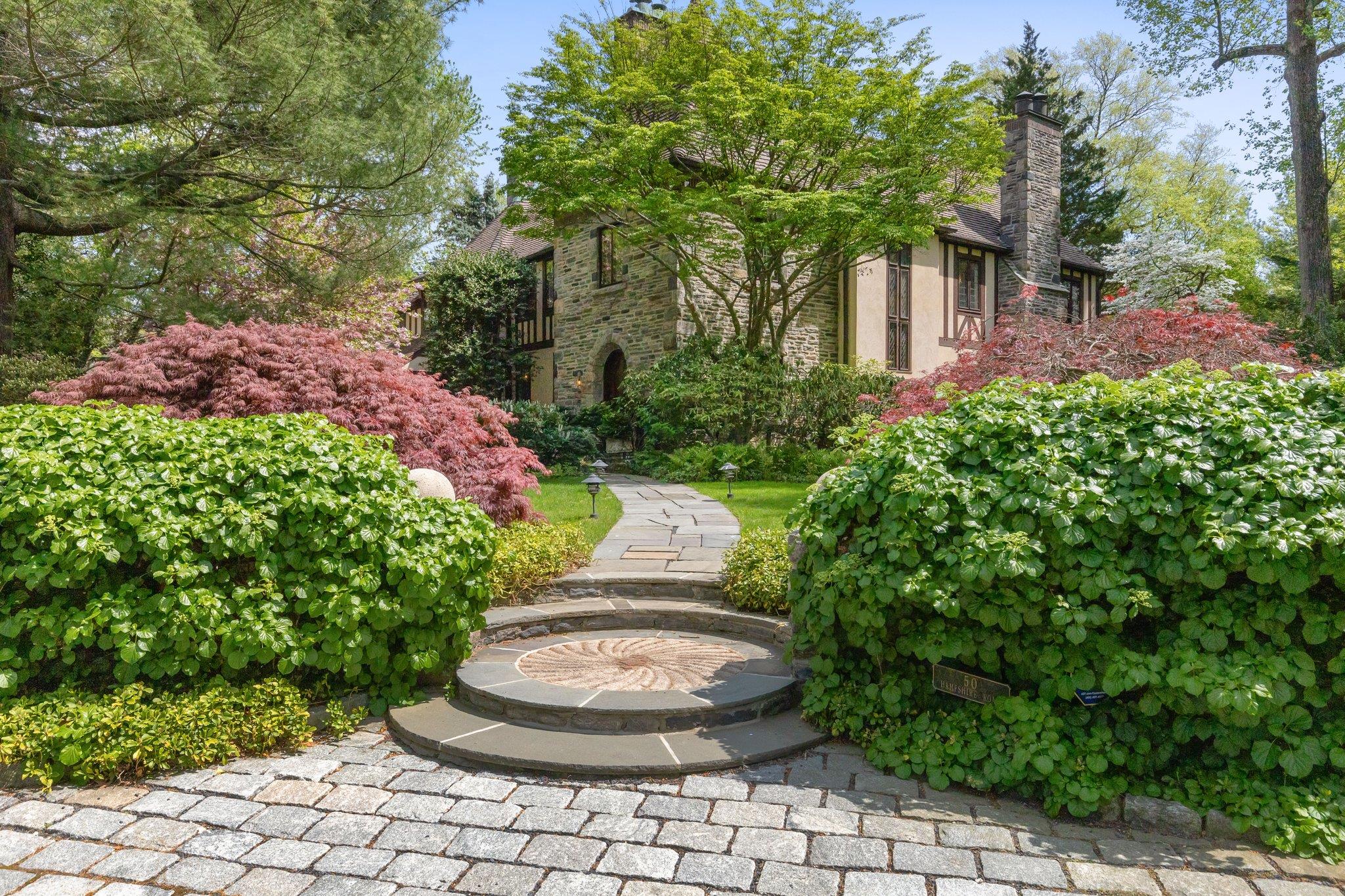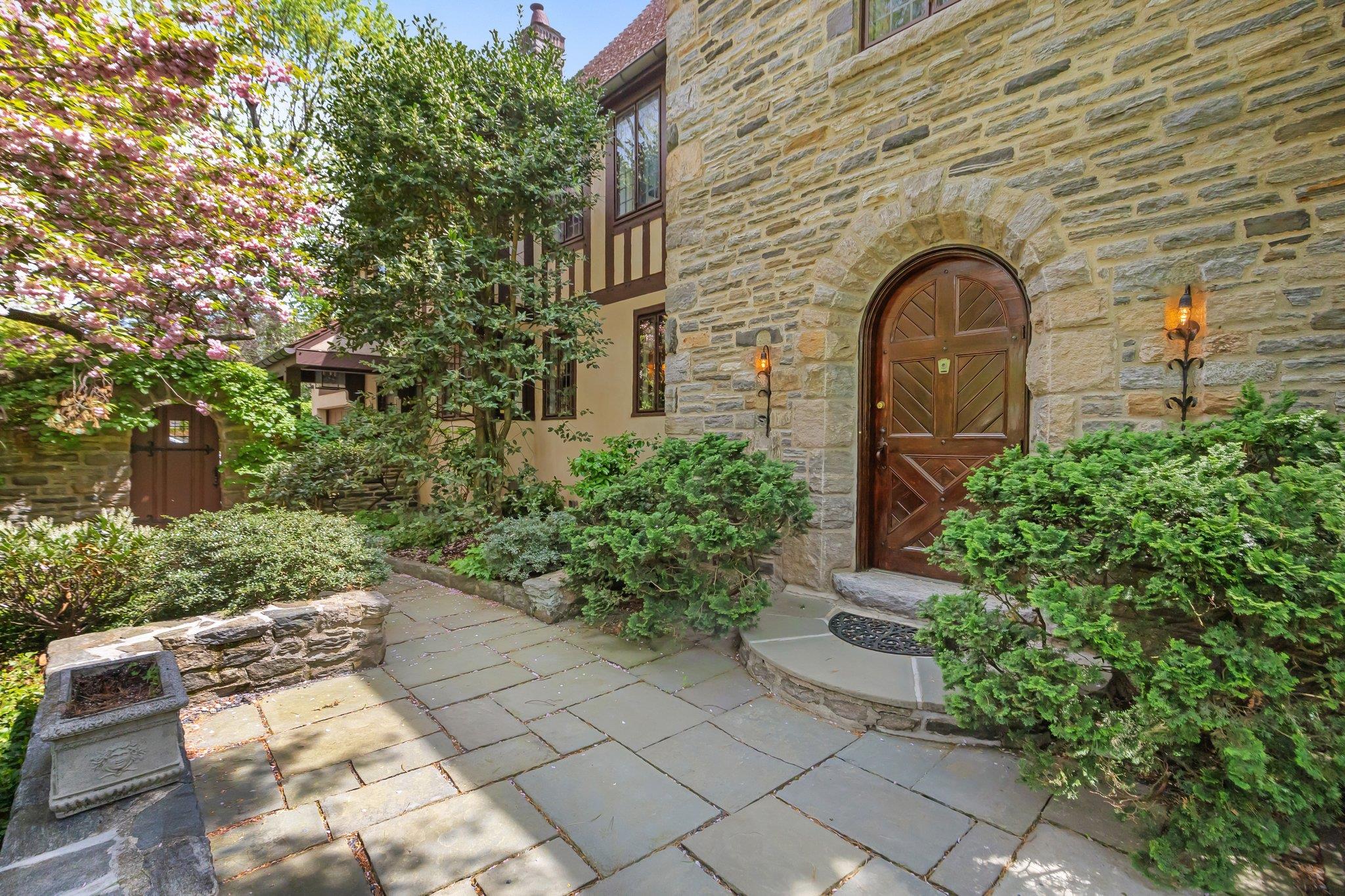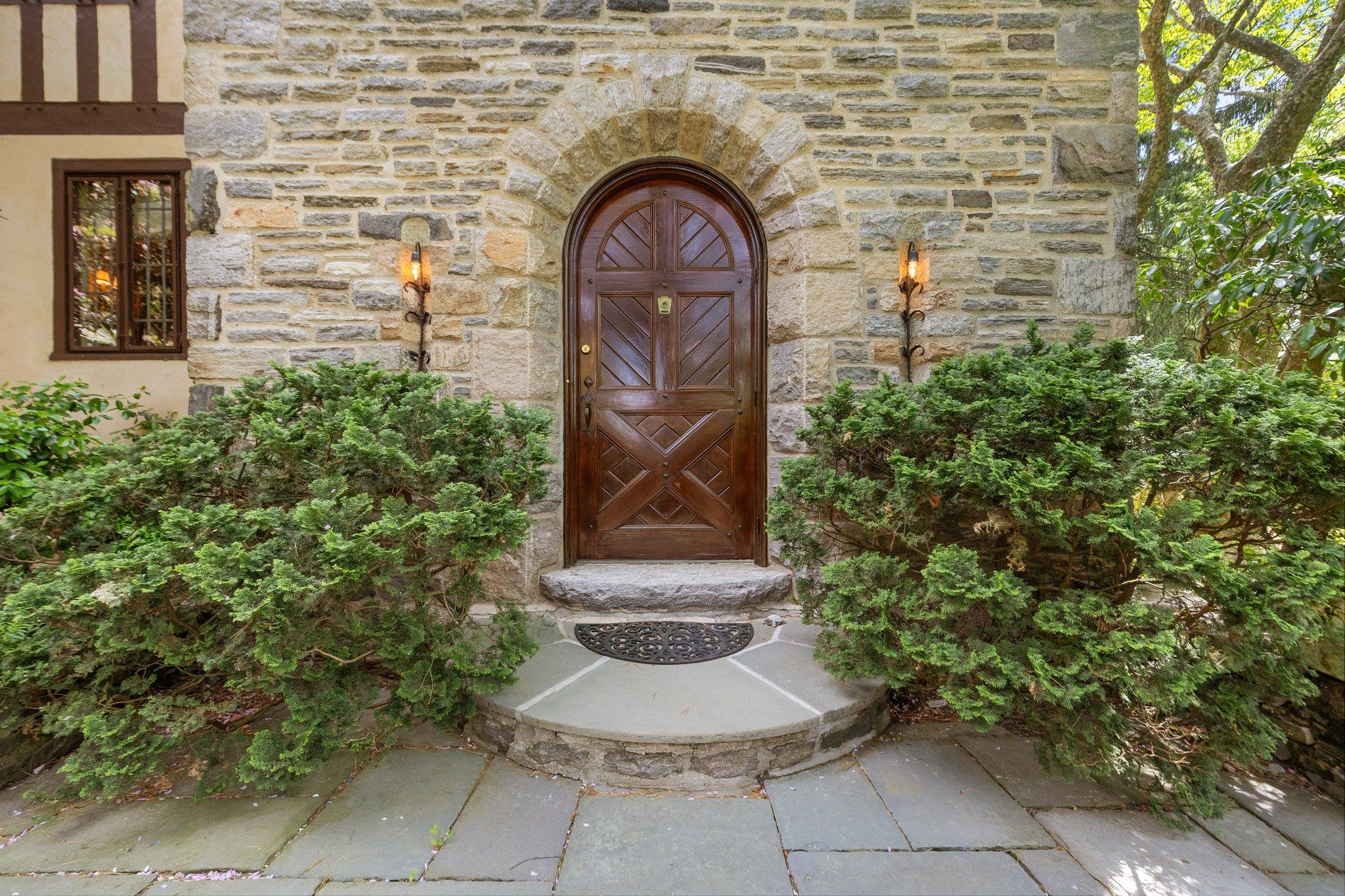


50 Hampshire Road, Bronxville, NY 10708
$2,350,000
5
Beds
4
Baths
4,000
Sq Ft
Single Family
Active
Listed by
Sheila Stoltz
Compass Greater Ny, LLC.
Last updated:
May 7, 2025, 09:00 PM
MLS#
855639
Source:
LI
About This Home
Home Facts
Single Family
4 Baths
5 Bedrooms
Built in 1927
Price Summary
2,350,000
$587 per Sq. Ft.
MLS #:
855639
Last Updated:
May 7, 2025, 09:00 PM
Added:
2 day(s) ago
Rooms & Interior
Bedrooms
Total Bedrooms:
5
Bathrooms
Total Bathrooms:
4
Full Bathrooms:
3
Interior
Living Area:
4,000 Sq. Ft.
Structure
Structure
Architectural Style:
Tudor
Building Area:
4,000 Sq. Ft.
Year Built:
1927
Lot
Lot Size (Sq. Ft):
21,344
Finances & Disclosures
Price:
$2,350,000
Price per Sq. Ft:
$587 per Sq. Ft.
See this home in person
Attend an upcoming open house
Sat, May 10
12:00 PM - 01:30 PMContact an Agent
Yes, I would like more information from Coldwell Banker. Please use and/or share my information with a Coldwell Banker agent to contact me about my real estate needs.
By clicking Contact I agree a Coldwell Banker Agent may contact me by phone or text message including by automated means and prerecorded messages about real estate services, and that I can access real estate services without providing my phone number. I acknowledge that I have read and agree to the Terms of Use and Privacy Notice.
Contact an Agent
Yes, I would like more information from Coldwell Banker. Please use and/or share my information with a Coldwell Banker agent to contact me about my real estate needs.
By clicking Contact I agree a Coldwell Banker Agent may contact me by phone or text message including by automated means and prerecorded messages about real estate services, and that I can access real estate services without providing my phone number. I acknowledge that I have read and agree to the Terms of Use and Privacy Notice.