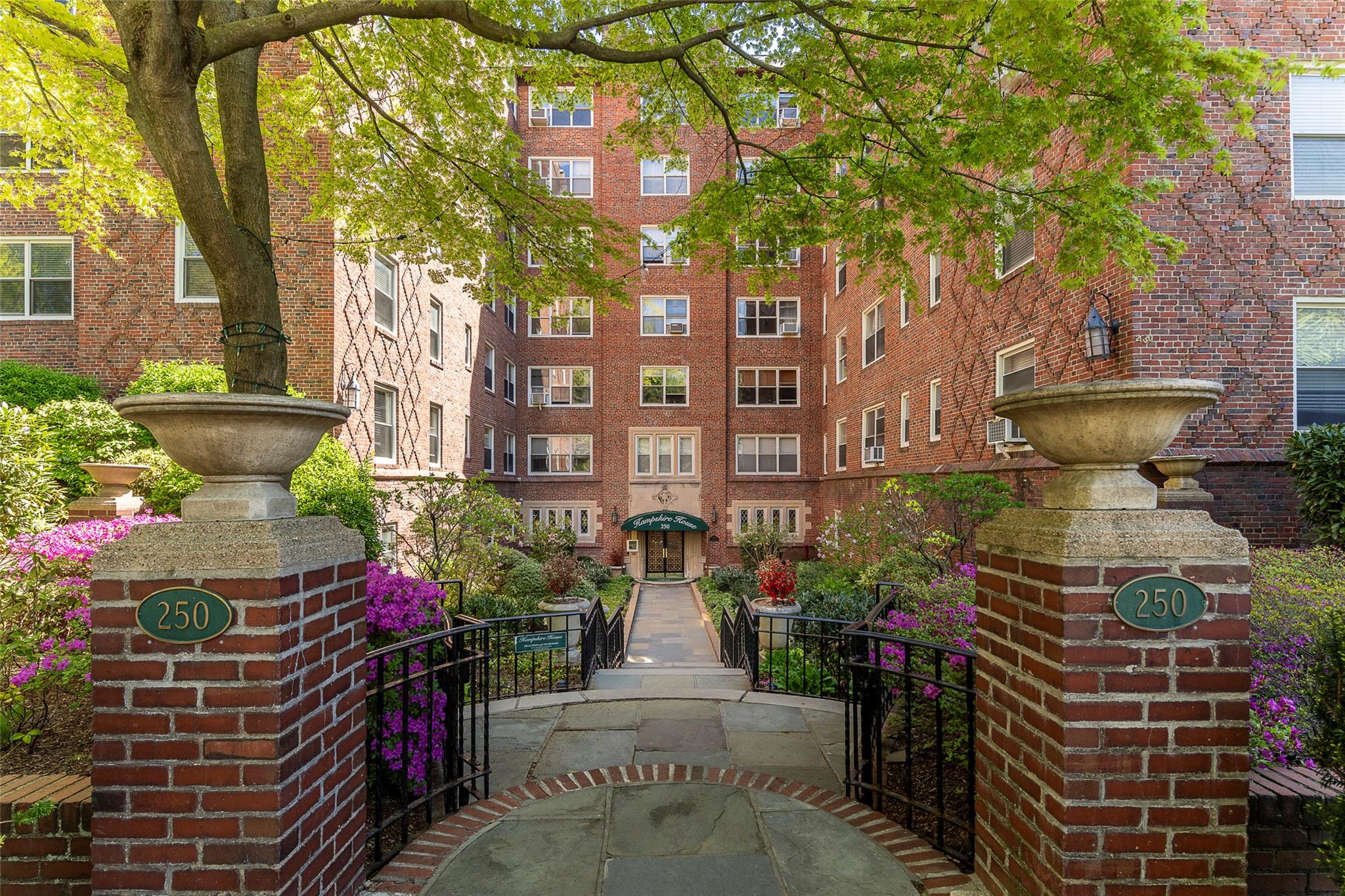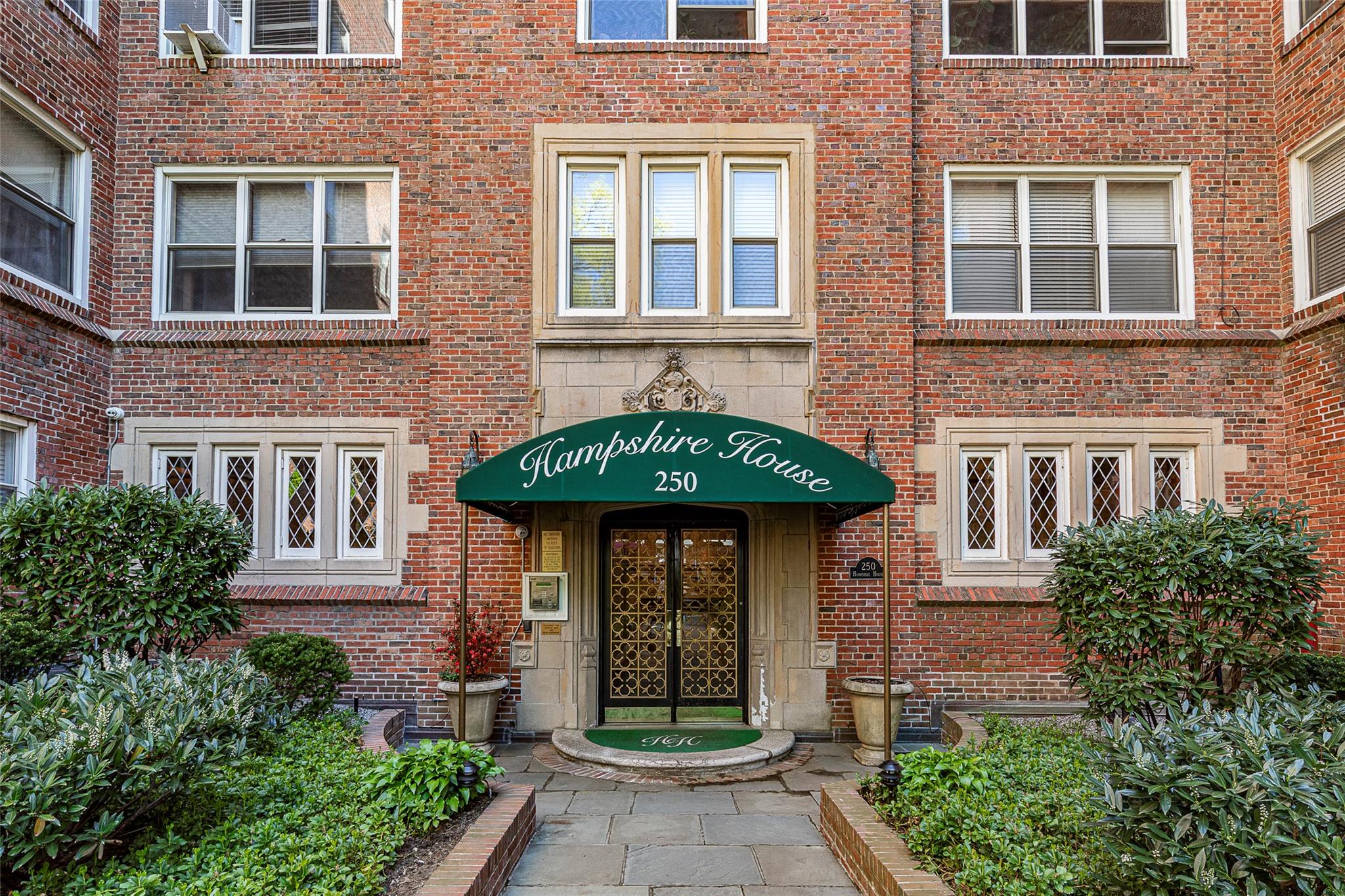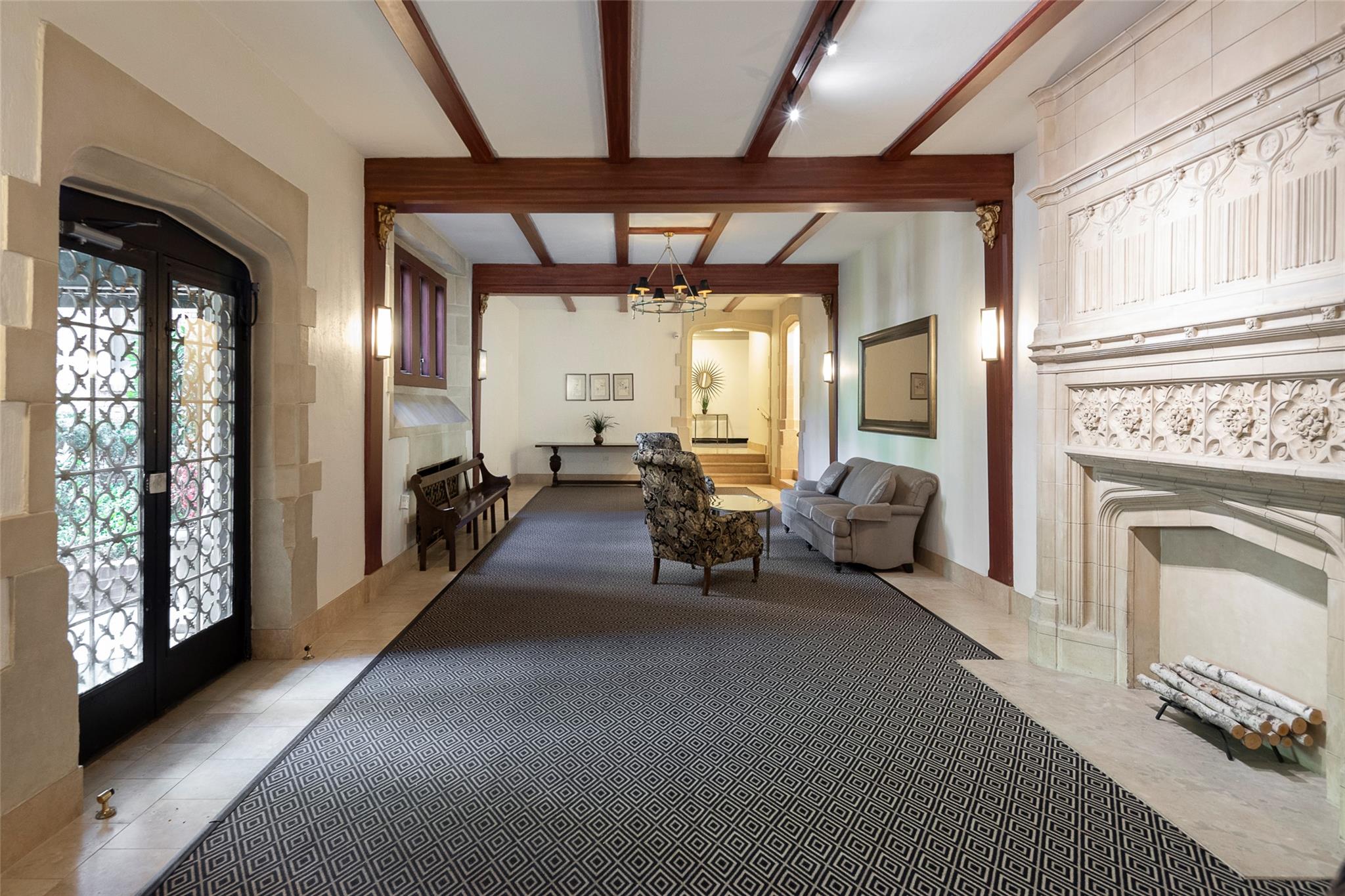


250 Bronxville Road #6B, Bronxville, NY 10708
$335,000
1
Bed
1
Bath
1,100
Sq Ft
Co-op
Active
Listed by
Joseph Houlihan
Houlihan & O'Malley R. E. Serv
Last updated:
May 3, 2025, 12:38 PM
MLS#
855525
Source:
LI
About This Home
Home Facts
Co-op
1 Bath
1 Bedroom
Built in 1928
Price Summary
335,000
$304 per Sq. Ft.
MLS #:
855525
Last Updated:
May 3, 2025, 12:38 PM
Added:
2 day(s) ago
Rooms & Interior
Bedrooms
Total Bedrooms:
1
Bathrooms
Total Bathrooms:
1
Full Bathrooms:
1
Interior
Living Area:
1,100 Sq. Ft.
Structure
Structure
Building Area:
1,100 Sq. Ft.
Year Built:
1928
Finances & Disclosures
Price:
$335,000
Price per Sq. Ft:
$304 per Sq. Ft.
Contact an Agent
Yes, I would like more information from Coldwell Banker. Please use and/or share my information with a Coldwell Banker agent to contact me about my real estate needs.
By clicking Contact I agree a Coldwell Banker Agent may contact me by phone or text message including by automated means and prerecorded messages about real estate services, and that I can access real estate services without providing my phone number. I acknowledge that I have read and agree to the Terms of Use and Privacy Notice.
Contact an Agent
Yes, I would like more information from Coldwell Banker. Please use and/or share my information with a Coldwell Banker agent to contact me about my real estate needs.
By clicking Contact I agree a Coldwell Banker Agent may contact me by phone or text message including by automated means and prerecorded messages about real estate services, and that I can access real estate services without providing my phone number. I acknowledge that I have read and agree to the Terms of Use and Privacy Notice.