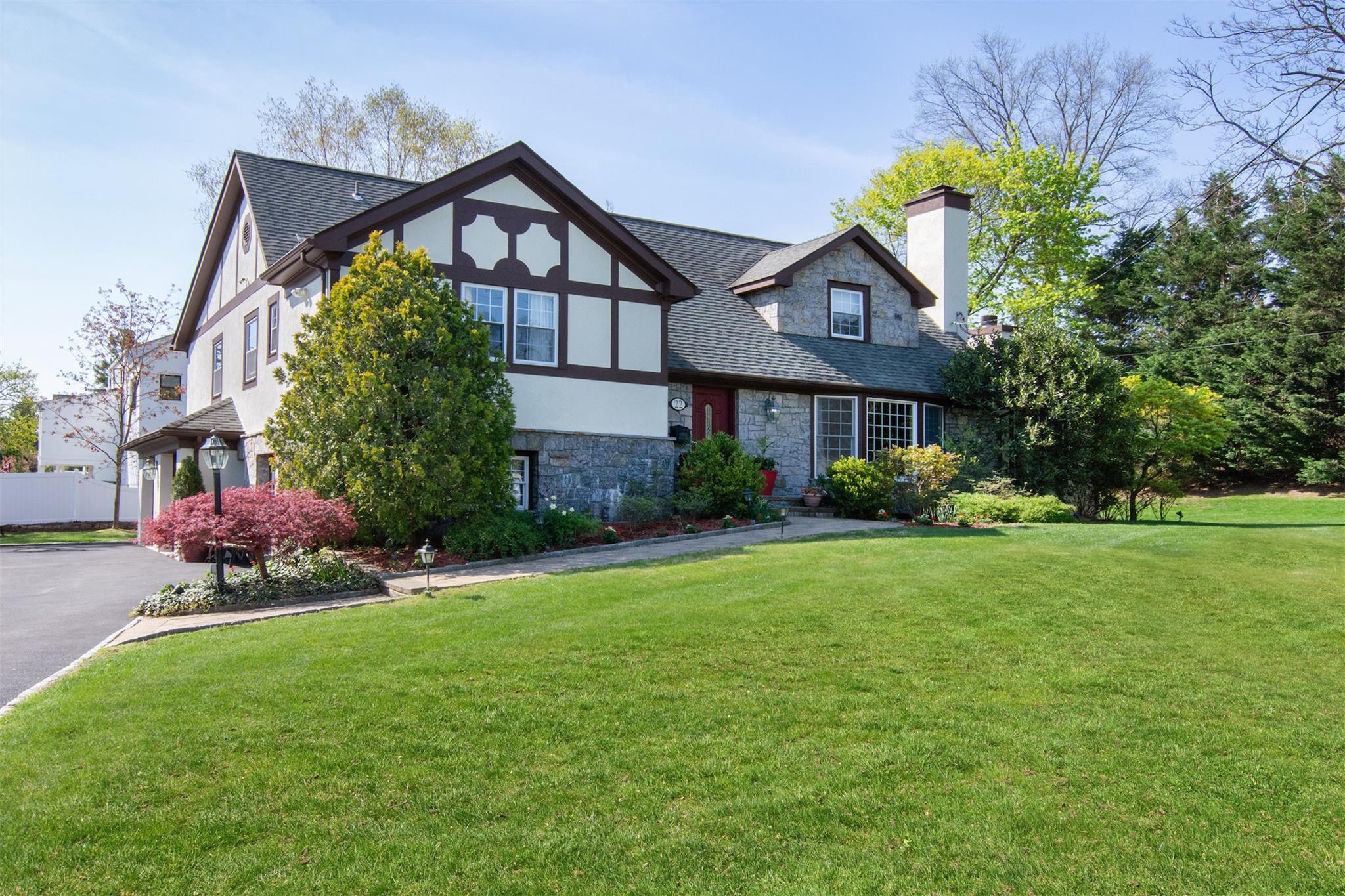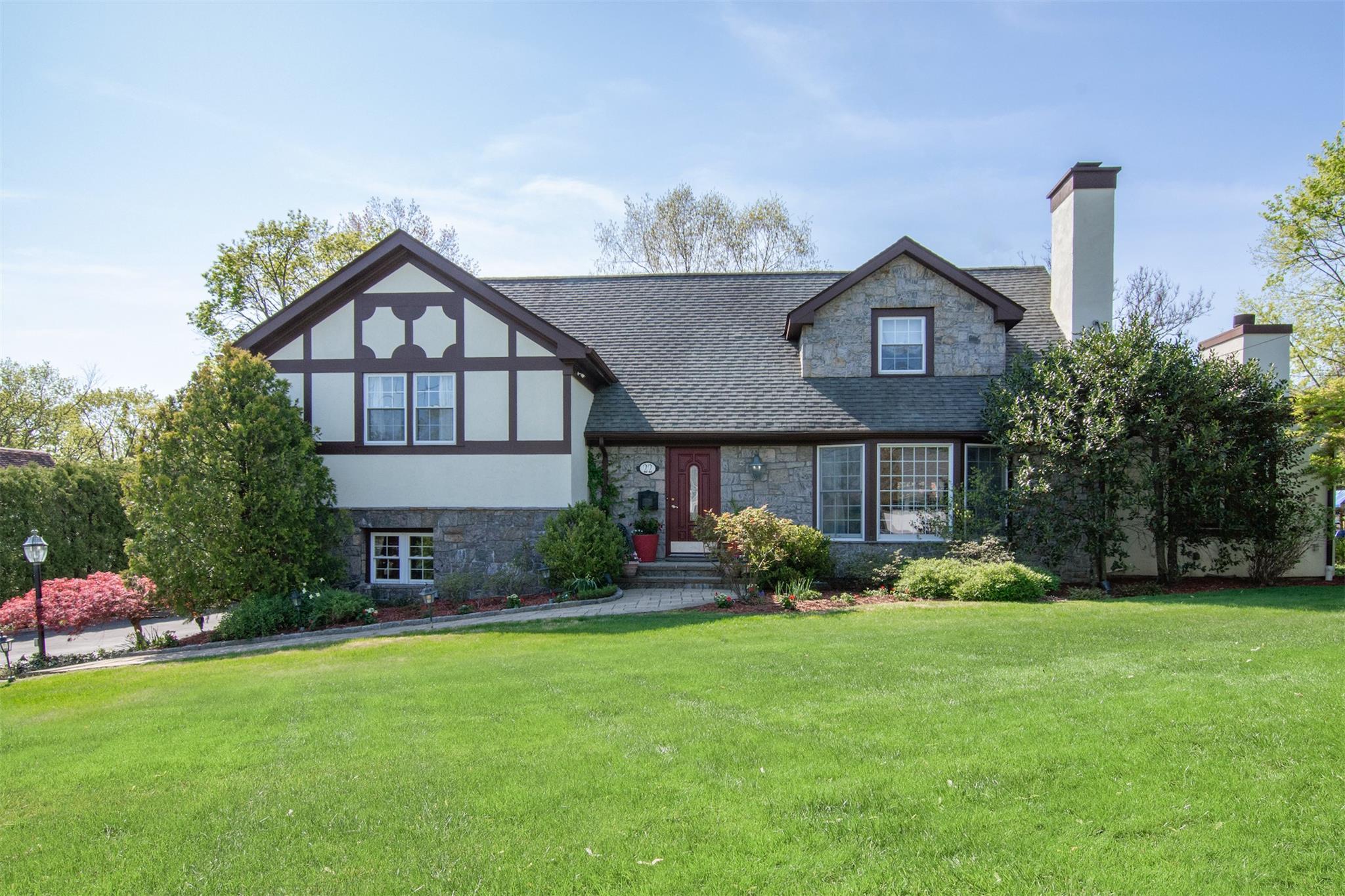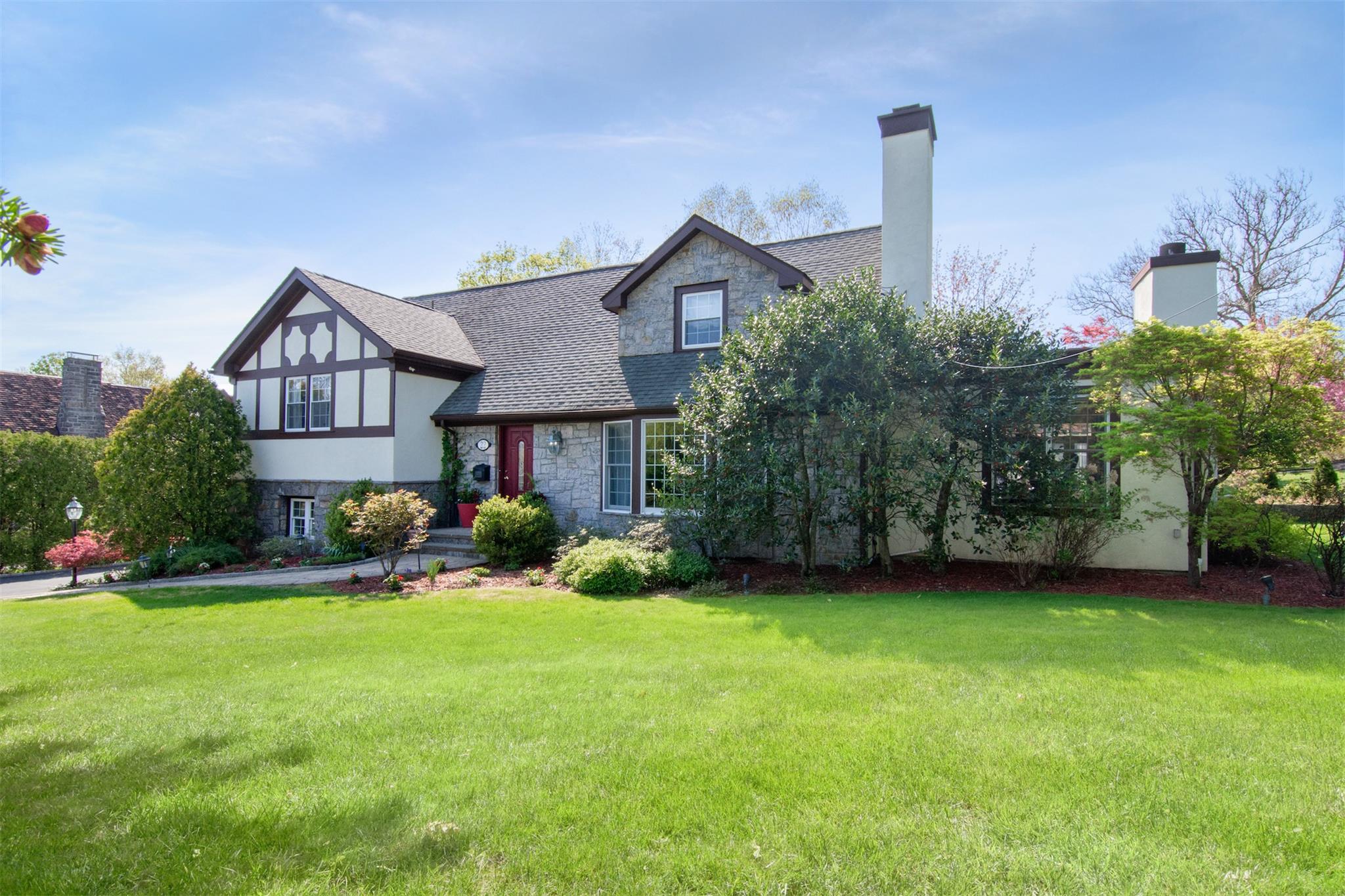


22 Northway, Bronxville, NY 10708
$1,725,000
5
Beds
5
Baths
3,605
Sq Ft
Single Family
Active
Listed by
Susan Kelty Law
Houlihan Lawrence Inc.
Last updated:
May 1, 2025, 10:39 AM
MLS#
852078
Source:
LI
About This Home
Home Facts
Single Family
5 Baths
5 Bedrooms
Built in 1949
Price Summary
1,725,000
$478 per Sq. Ft.
MLS #:
852078
Last Updated:
May 1, 2025, 10:39 AM
Added:
7 day(s) ago
Rooms & Interior
Bedrooms
Total Bedrooms:
5
Bathrooms
Total Bathrooms:
5
Full Bathrooms:
4
Interior
Living Area:
3,605 Sq. Ft.
Structure
Structure
Architectural Style:
Tudor
Building Area:
3,605 Sq. Ft.
Year Built:
1949
Lot
Lot Size (Sq. Ft):
14,374
Finances & Disclosures
Price:
$1,725,000
Price per Sq. Ft:
$478 per Sq. Ft.
See this home in person
Attend an upcoming open house
Sun, May 4
12:30 PM - 02:30 PMContact an Agent
Yes, I would like more information from Coldwell Banker. Please use and/or share my information with a Coldwell Banker agent to contact me about my real estate needs.
By clicking Contact I agree a Coldwell Banker Agent may contact me by phone or text message including by automated means and prerecorded messages about real estate services, and that I can access real estate services without providing my phone number. I acknowledge that I have read and agree to the Terms of Use and Privacy Notice.
Contact an Agent
Yes, I would like more information from Coldwell Banker. Please use and/or share my information with a Coldwell Banker agent to contact me about my real estate needs.
By clicking Contact I agree a Coldwell Banker Agent may contact me by phone or text message including by automated means and prerecorded messages about real estate services, and that I can access real estate services without providing my phone number. I acknowledge that I have read and agree to the Terms of Use and Privacy Notice.