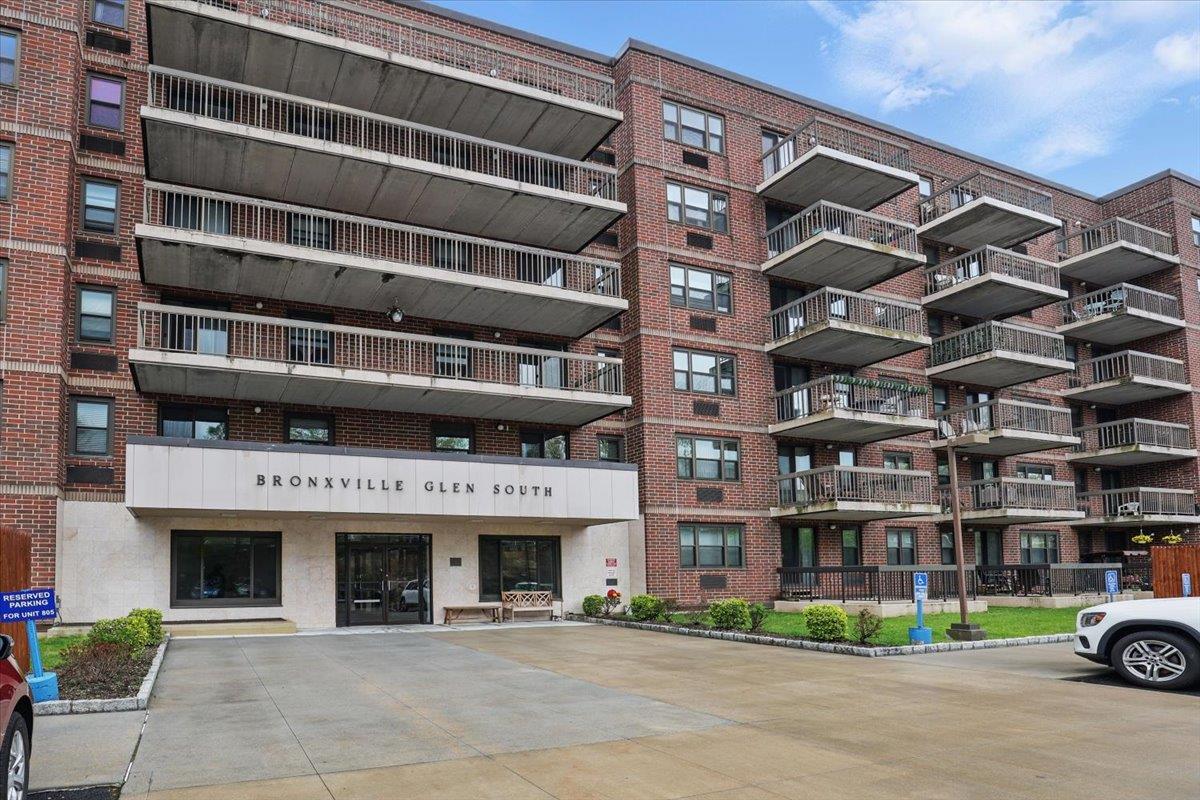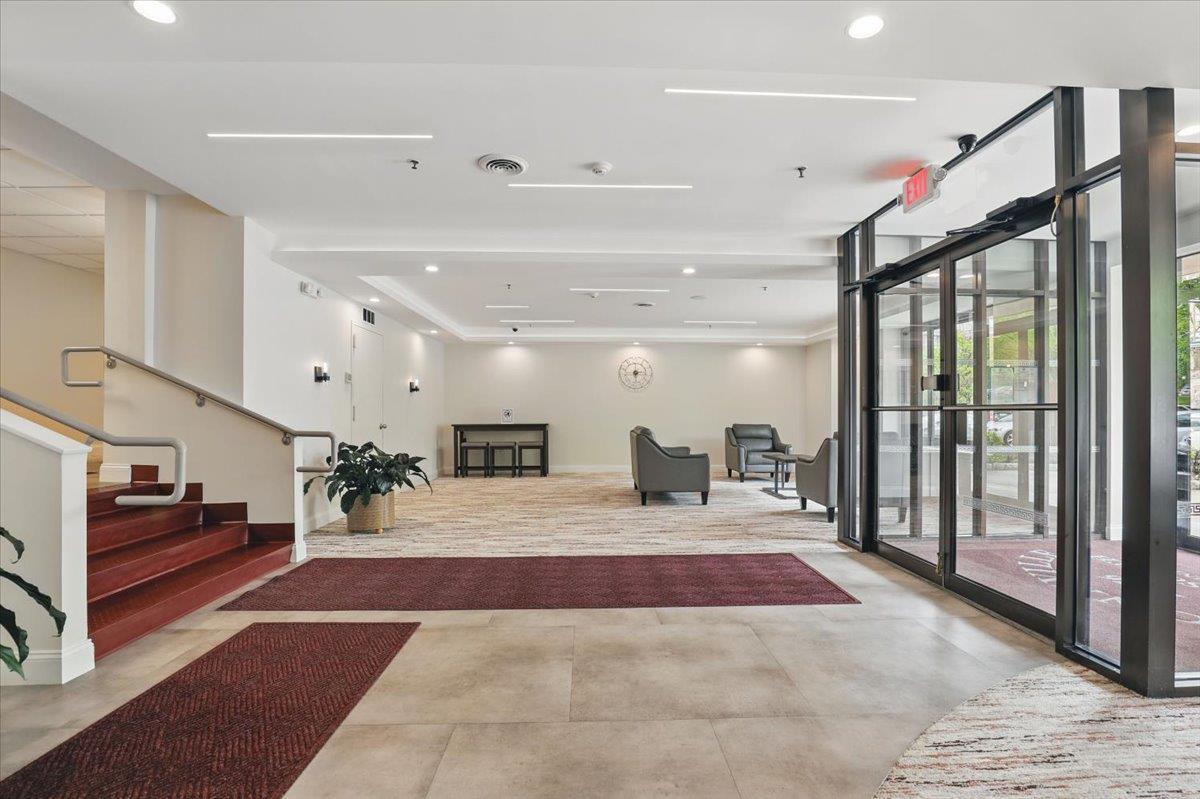


1376 Midland Avenue #312, Bronxville, NY 10708
$499,000
1
Bed
2
Baths
1,120
Sq Ft
Condo
Active
Listed by
Julia Ricciuti
RE/MAX Prime Properties
Last updated:
April 29, 2025, 06:37 PM
MLS#
853377
Source:
LI
About This Home
Home Facts
Condo
2 Baths
1 Bedroom
Built in 1987
Price Summary
499,000
$445 per Sq. Ft.
MLS #:
853377
Last Updated:
April 29, 2025, 06:37 PM
Added:
6 day(s) ago
Rooms & Interior
Bedrooms
Total Bedrooms:
1
Bathrooms
Total Bathrooms:
2
Full Bathrooms:
2
Interior
Living Area:
1,120 Sq. Ft.
Structure
Structure
Building Area:
1,120 Sq. Ft.
Year Built:
1987
Lot
Lot Size (Sq. Ft):
871
Finances & Disclosures
Price:
$499,000
Price per Sq. Ft:
$445 per Sq. Ft.
See this home in person
Attend an upcoming open house
Sat, May 3
12:00 PM - 02:00 PMContact an Agent
Yes, I would like more information from Coldwell Banker. Please use and/or share my information with a Coldwell Banker agent to contact me about my real estate needs.
By clicking Contact I agree a Coldwell Banker Agent may contact me by phone or text message including by automated means and prerecorded messages about real estate services, and that I can access real estate services without providing my phone number. I acknowledge that I have read and agree to the Terms of Use and Privacy Notice.
Contact an Agent
Yes, I would like more information from Coldwell Banker. Please use and/or share my information with a Coldwell Banker agent to contact me about my real estate needs.
By clicking Contact I agree a Coldwell Banker Agent may contact me by phone or text message including by automated means and prerecorded messages about real estate services, and that I can access real estate services without providing my phone number. I acknowledge that I have read and agree to the Terms of Use and Privacy Notice.