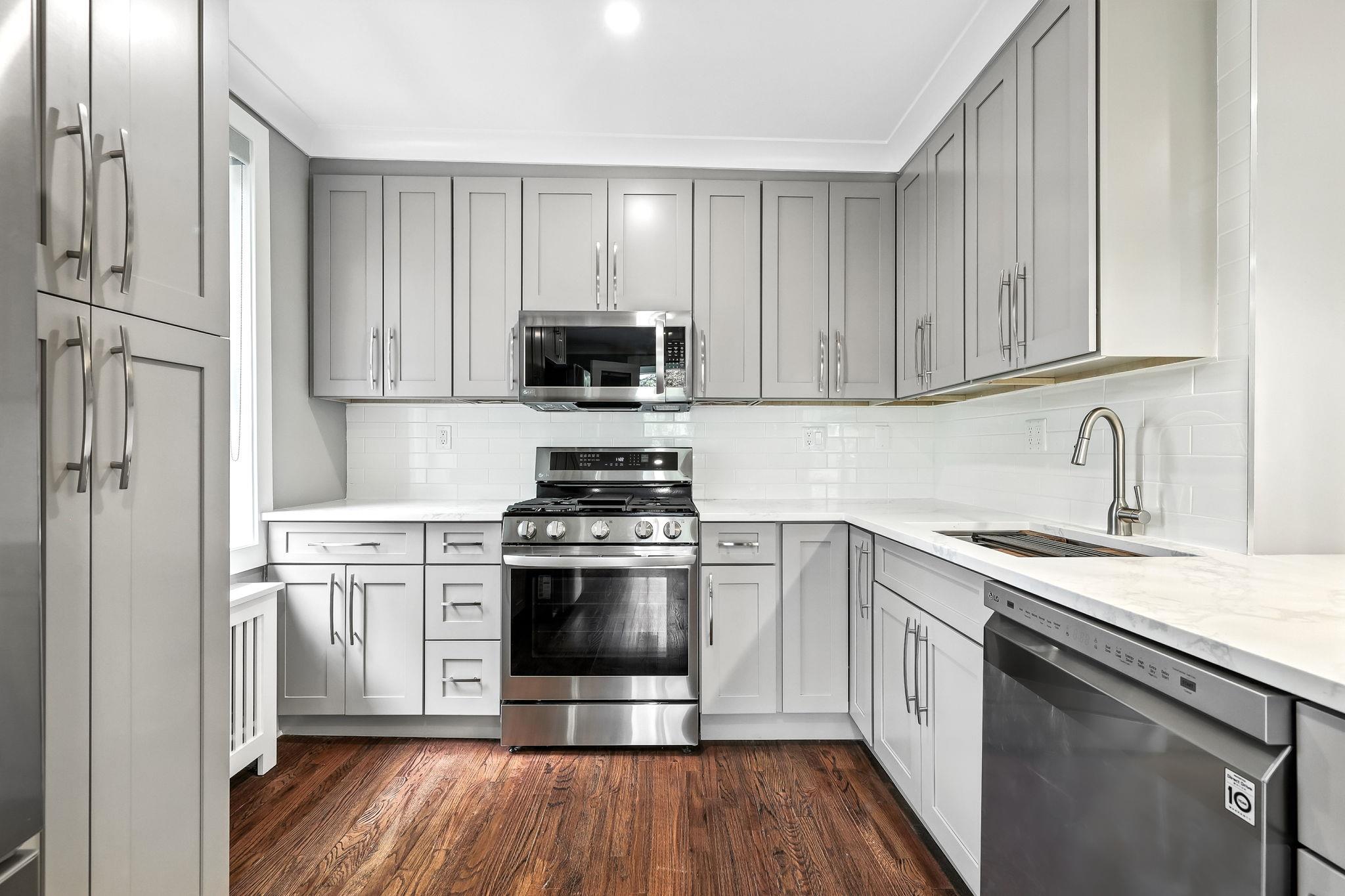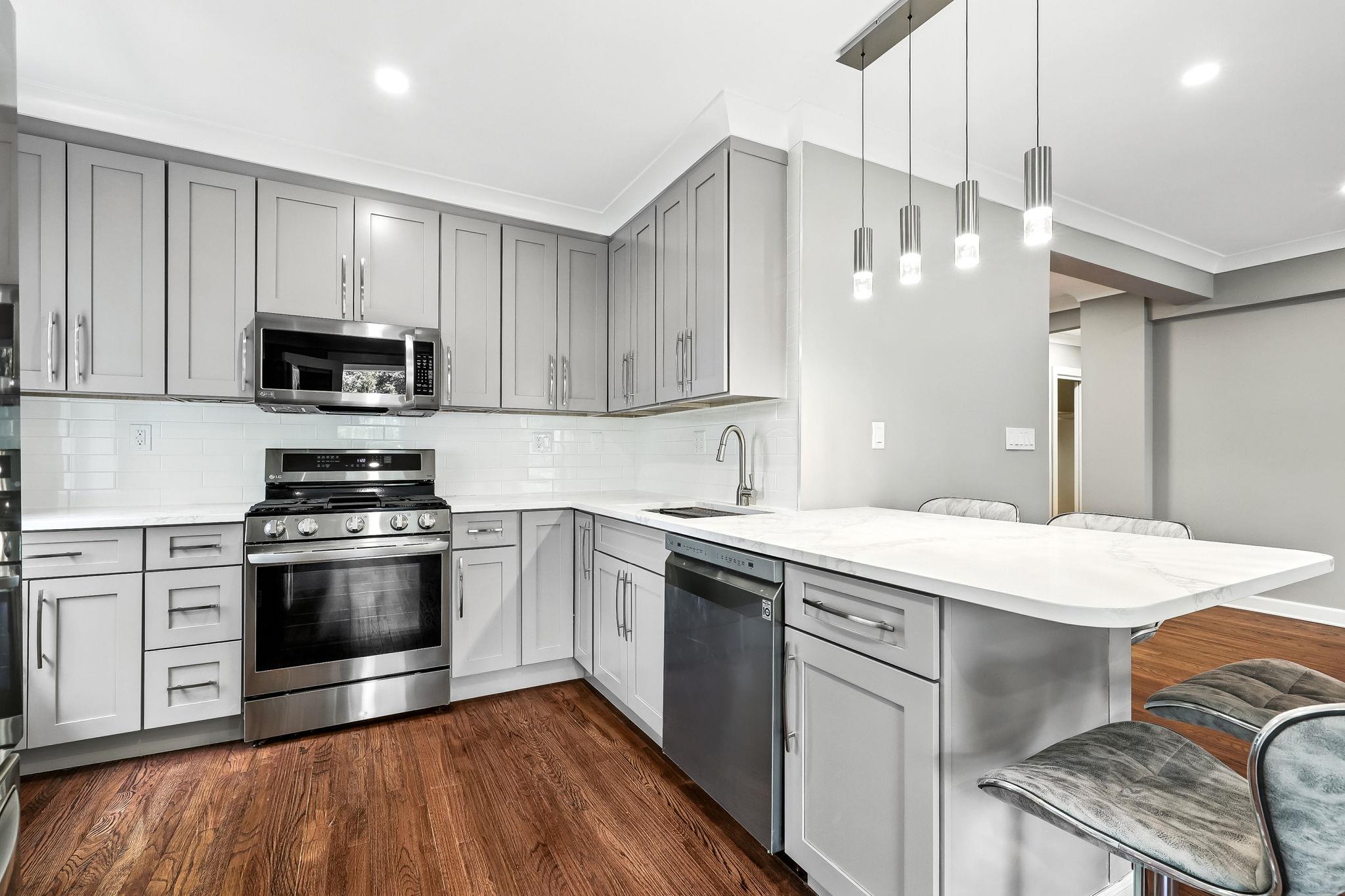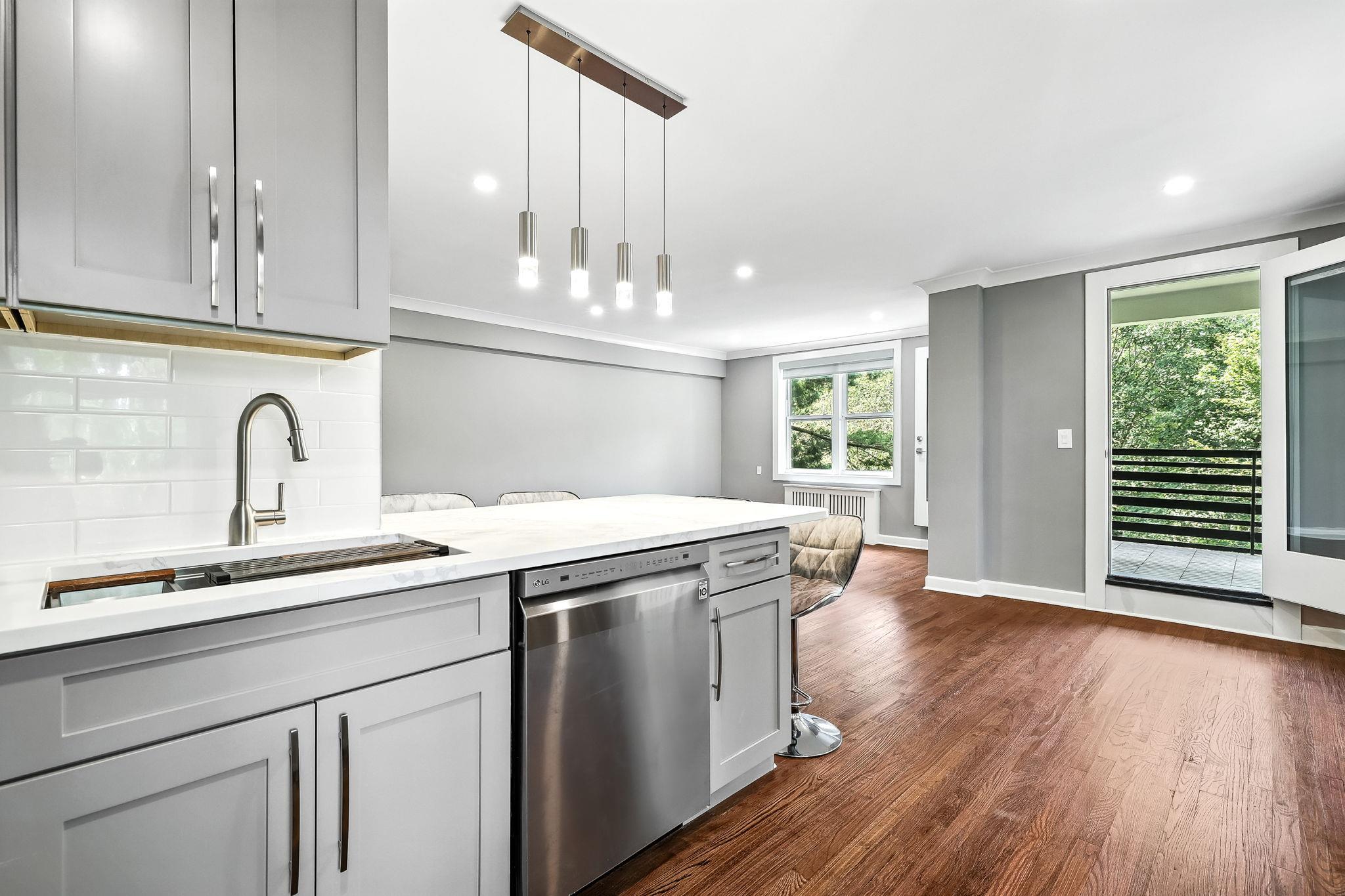1133 Midland Avenue #4E, Bronxville, NY 10708
$679,000
2
Beds
2
Baths
1,254
Sq Ft
Condo
Pending
Listed by
Yara Annechiarico
At Home With Yara Realty
Last updated:
July 24, 2025, 07:43 AM
MLS#
880796
Source:
One Key MLS
About This Home
Home Facts
Condo
2 Baths
2 Bedrooms
Built in 1953
Price Summary
679,000
$541 per Sq. Ft.
MLS #:
880796
Last Updated:
July 24, 2025, 07:43 AM
Added:
1 month(s) ago
Rooms & Interior
Bedrooms
Total Bedrooms:
2
Bathrooms
Total Bathrooms:
2
Full Bathrooms:
2
Interior
Living Area:
1,254 Sq. Ft.
Structure
Structure
Building Area:
1,254 Sq. Ft.
Year Built:
1953
Finances & Disclosures
Price:
$679,000
Price per Sq. Ft:
$541 per Sq. Ft.
Contact an Agent
Yes, I would like more information from Coldwell Banker. Please use and/or share my information with a Coldwell Banker agent to contact me about my real estate needs.
By clicking Contact I agree a Coldwell Banker Agent may contact me by phone or text message including by automated means and prerecorded messages about real estate services, and that I can access real estate services without providing my phone number. I acknowledge that I have read and agree to the Terms of Use and Privacy Notice.
Contact an Agent
Yes, I would like more information from Coldwell Banker. Please use and/or share my information with a Coldwell Banker agent to contact me about my real estate needs.
By clicking Contact I agree a Coldwell Banker Agent may contact me by phone or text message including by automated means and prerecorded messages about real estate services, and that I can access real estate services without providing my phone number. I acknowledge that I have read and agree to the Terms of Use and Privacy Notice.


