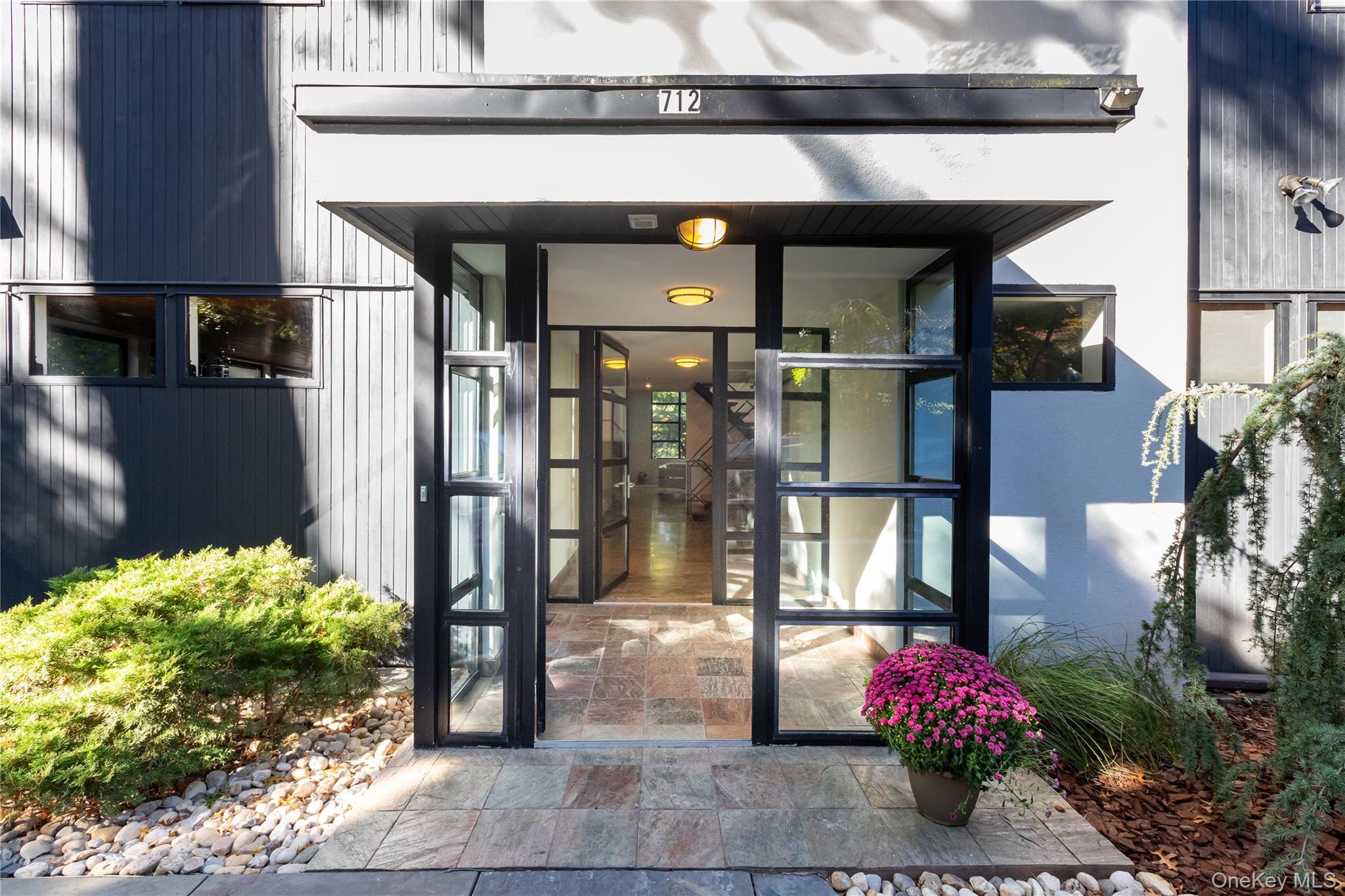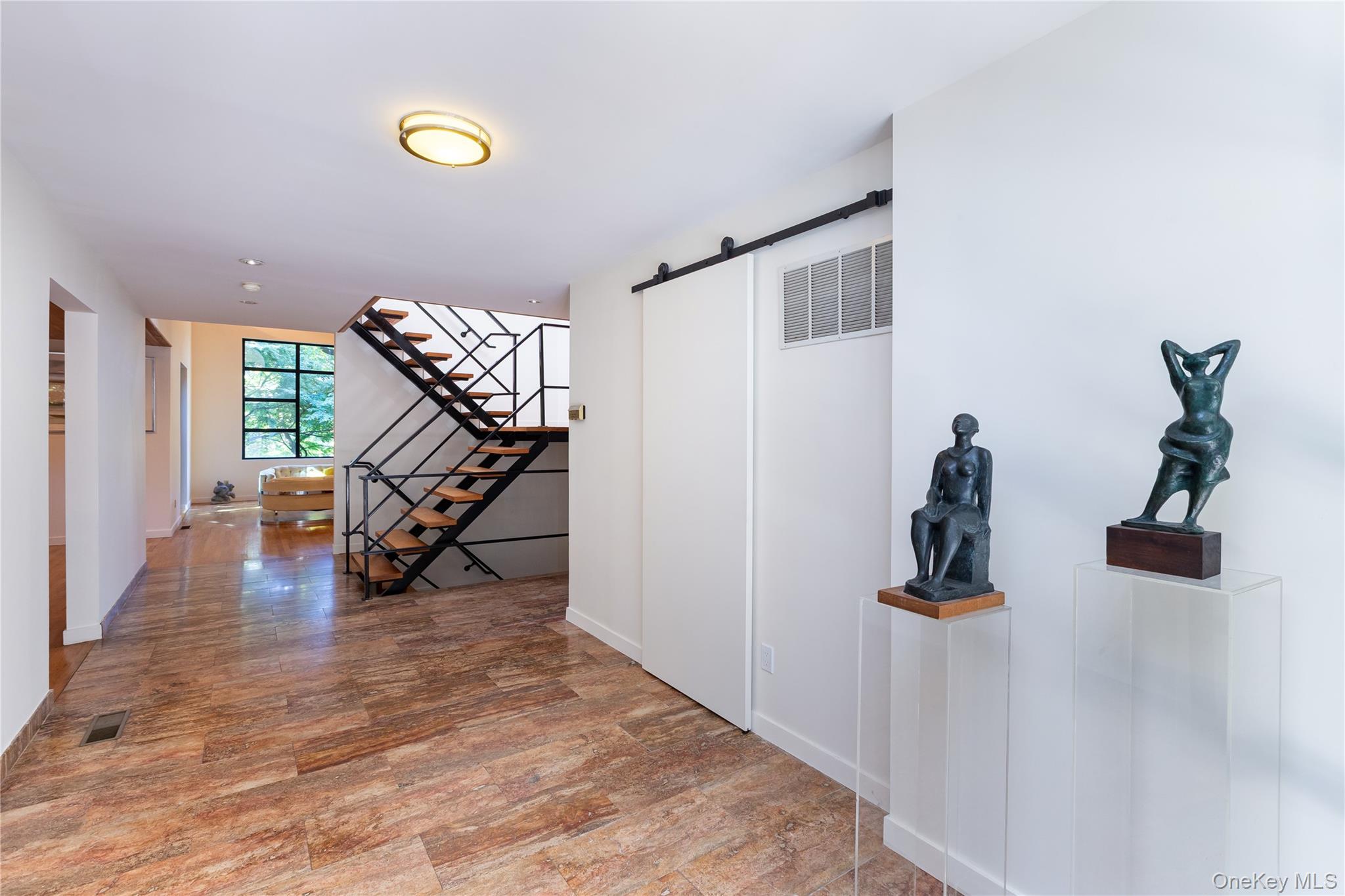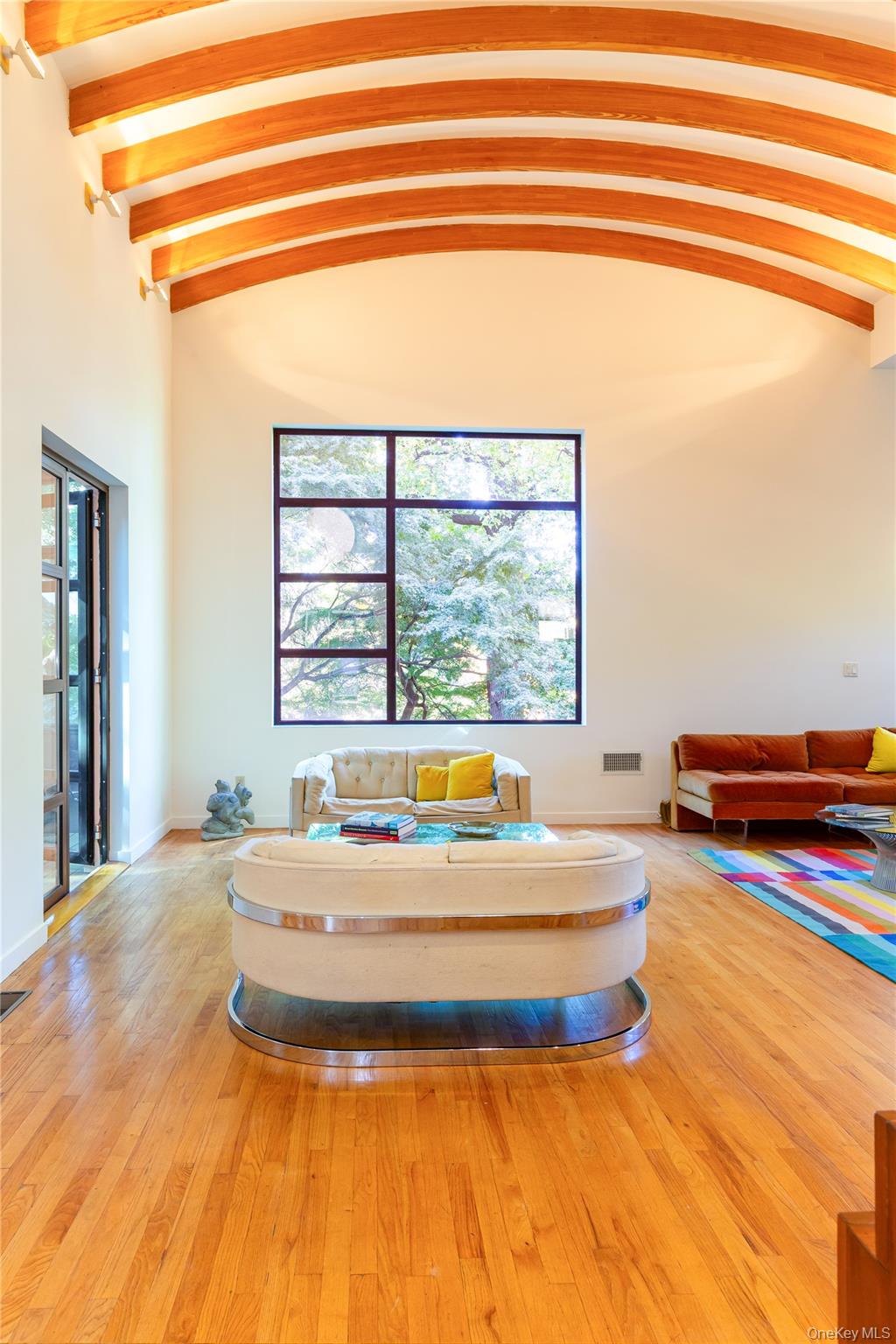


712 Ladd Road, Bronx, NY 10471
$2,500,000
5
Beds
4
Baths
4,700
Sq Ft
Single Family
Active
Listed by
Sandhya Tidke
Scott J. Kriger
Brown Harris Stevens
Last updated:
October 25, 2025, 11:52 AM
MLS#
925803
Source:
OneKey MLS
About This Home
Home Facts
Single Family
4 Baths
5 Bedrooms
Built in 1975
Price Summary
2,500,000
$531 per Sq. Ft.
MLS #:
925803
Last Updated:
October 25, 2025, 11:52 AM
Added:
11 day(s) ago
Rooms & Interior
Bedrooms
Total Bedrooms:
5
Bathrooms
Total Bathrooms:
4
Full Bathrooms:
4
Interior
Living Area:
4,700 Sq. Ft.
Structure
Structure
Building Area:
4,700 Sq. Ft.
Year Built:
1975
Lot
Lot Size (Sq. Ft):
4,700
Finances & Disclosures
Price:
$2,500,000
Price per Sq. Ft:
$531 per Sq. Ft.
Contact an Agent
Yes, I would like more information from Coldwell Banker. Please use and/or share my information with a Coldwell Banker agent to contact me about my real estate needs.
By clicking Contact I agree a Coldwell Banker Agent may contact me by phone or text message including by automated means and prerecorded messages about real estate services, and that I can access real estate services without providing my phone number. I acknowledge that I have read and agree to the Terms of Use and Privacy Notice.
Contact an Agent
Yes, I would like more information from Coldwell Banker. Please use and/or share my information with a Coldwell Banker agent to contact me about my real estate needs.
By clicking Contact I agree a Coldwell Banker Agent may contact me by phone or text message including by automated means and prerecorded messages about real estate services, and that I can access real estate services without providing my phone number. I acknowledge that I have read and agree to the Terms of Use and Privacy Notice.