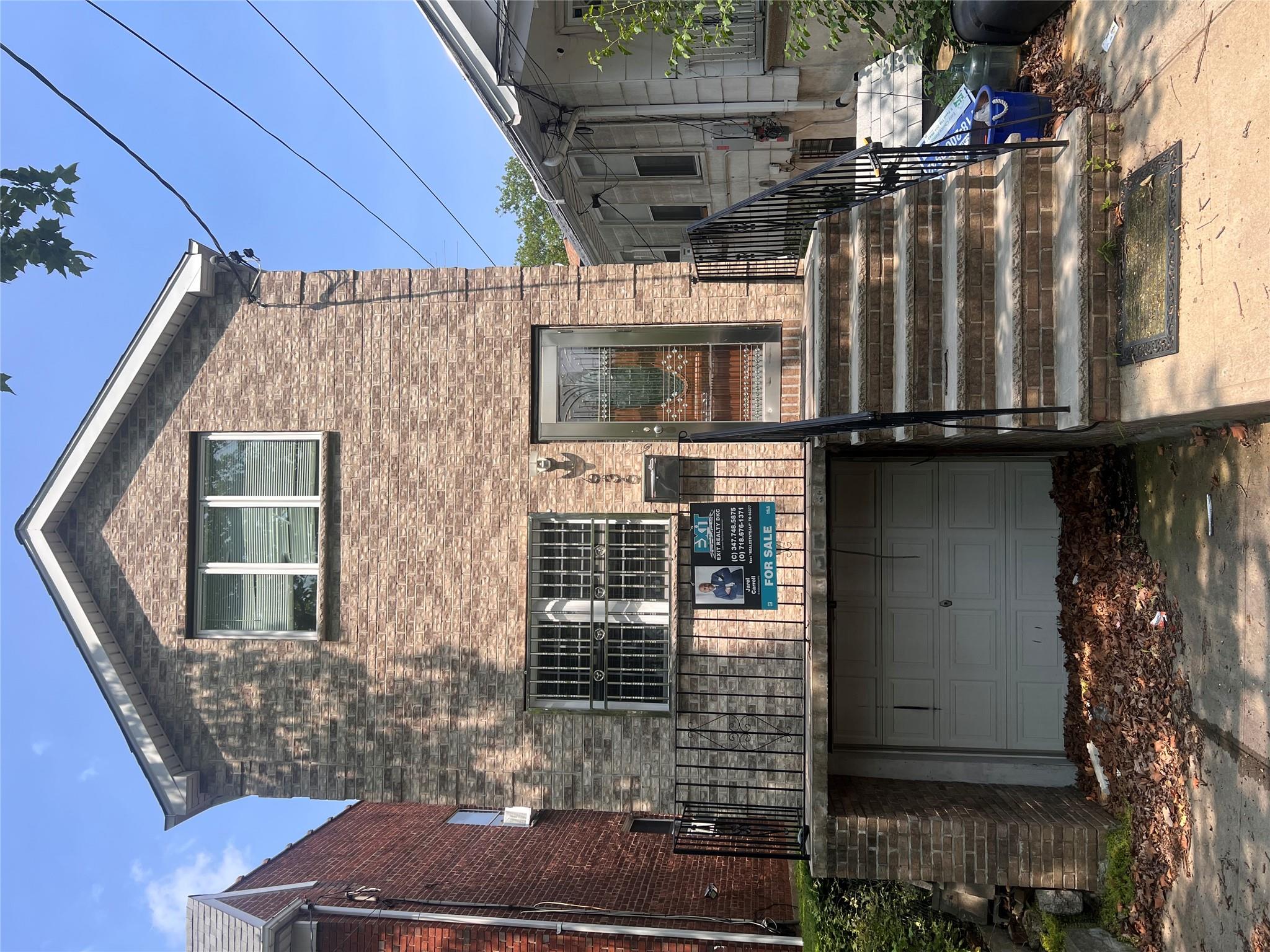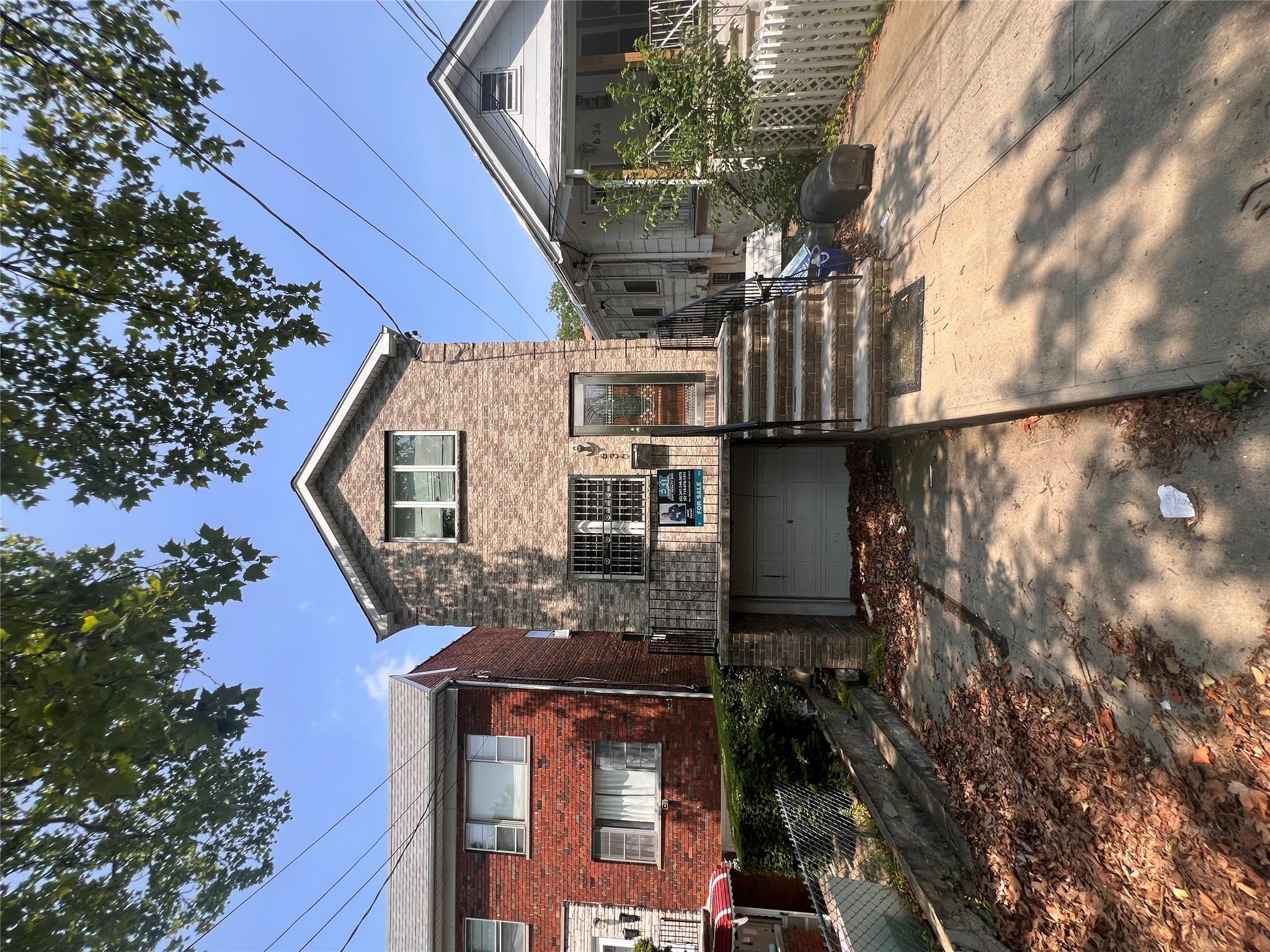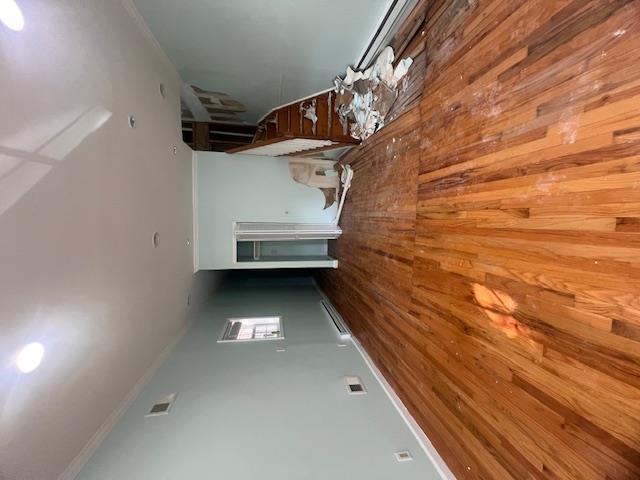


636 Throggs Neck Expressway, Bronx, NY 10465
$799,000
3
Beds
2
Baths
1,700
Sq Ft
Townhouse
Active
Listed by
Jarel Carroll
Exit Realty Dkc
Last updated:
June 27, 2025, 10:45 AM
MLS#
881863
Source:
One Key MLS
About This Home
Home Facts
Townhouse
2 Baths
3 Bedrooms
Built in 2006
Price Summary
799,000
$470 per Sq. Ft.
MLS #:
881863
Last Updated:
June 27, 2025, 10:45 AM
Added:
3 day(s) ago
Rooms & Interior
Bedrooms
Total Bedrooms:
3
Bathrooms
Total Bathrooms:
2
Full Bathrooms:
2
Interior
Living Area:
1,700 Sq. Ft.
Structure
Structure
Architectural Style:
Traditional
Building Area:
1,700 Sq. Ft.
Year Built:
2006
Lot
Lot Size (Sq. Ft):
2,500
Finances & Disclosures
Price:
$799,000
Price per Sq. Ft:
$470 per Sq. Ft.
Contact an Agent
Yes, I would like more information from Coldwell Banker. Please use and/or share my information with a Coldwell Banker agent to contact me about my real estate needs.
By clicking Contact I agree a Coldwell Banker Agent may contact me by phone or text message including by automated means and prerecorded messages about real estate services, and that I can access real estate services without providing my phone number. I acknowledge that I have read and agree to the Terms of Use and Privacy Notice.
Contact an Agent
Yes, I would like more information from Coldwell Banker. Please use and/or share my information with a Coldwell Banker agent to contact me about my real estate needs.
By clicking Contact I agree a Coldwell Banker Agent may contact me by phone or text message including by automated means and prerecorded messages about real estate services, and that I can access real estate services without providing my phone number. I acknowledge that I have read and agree to the Terms of Use and Privacy Notice.