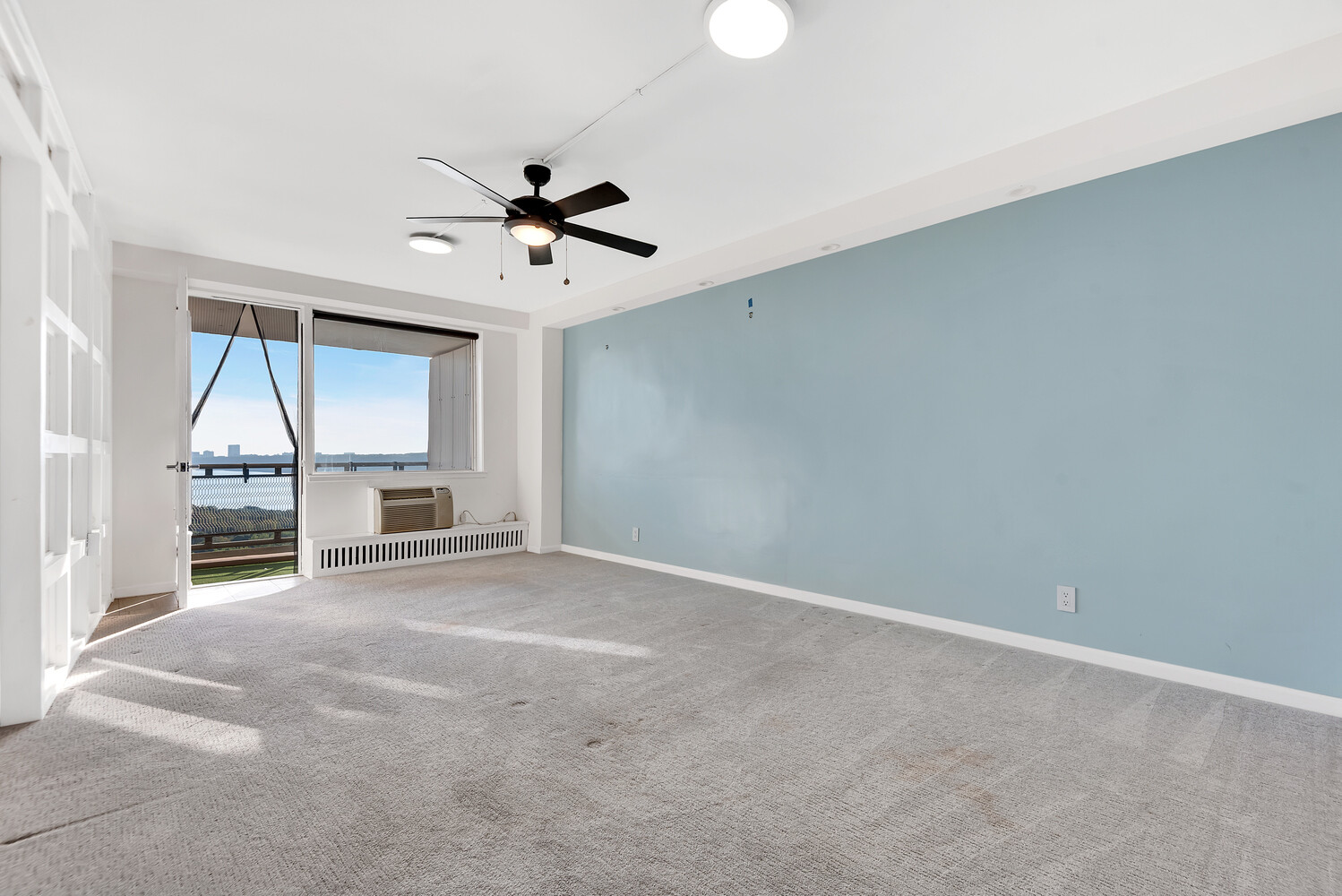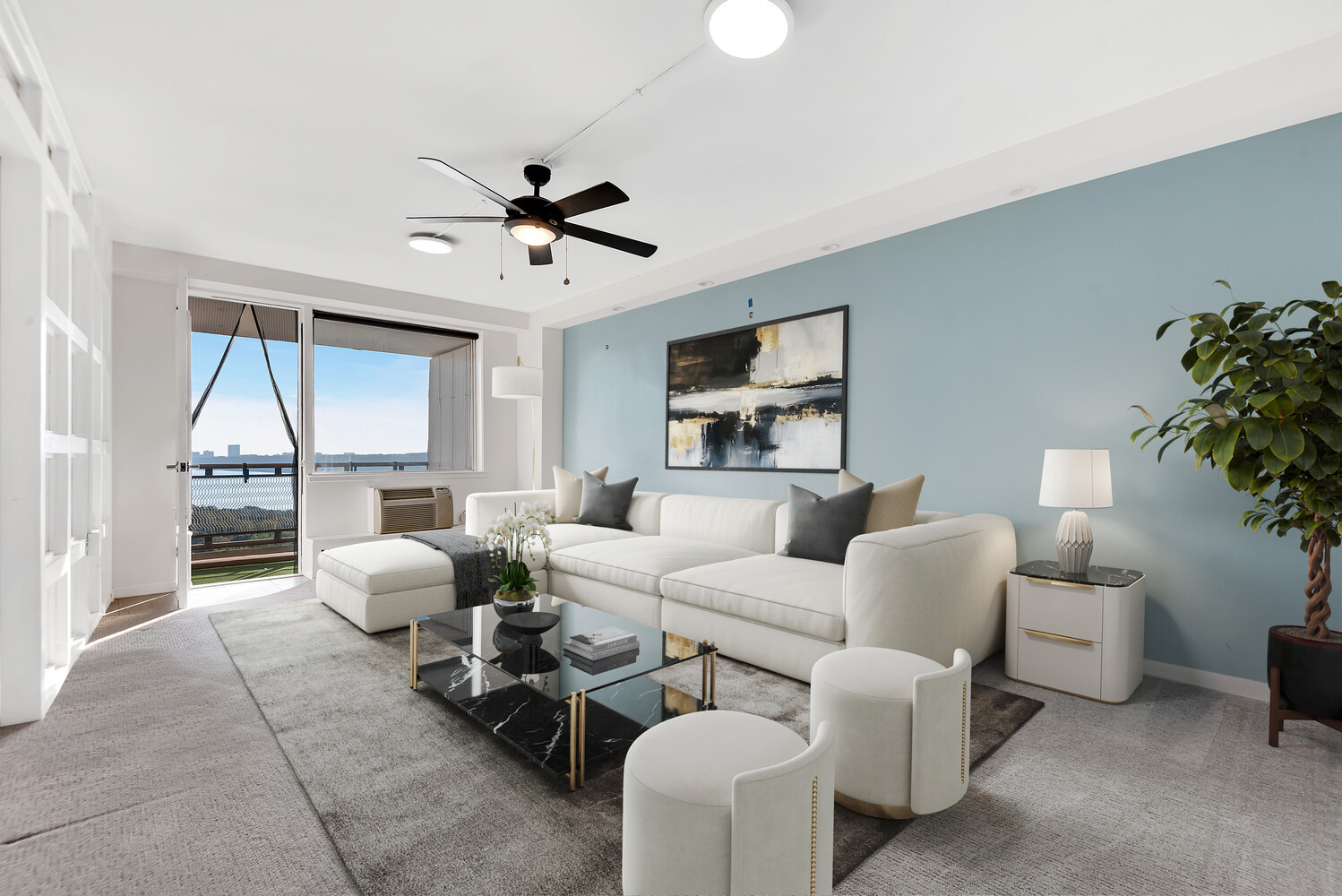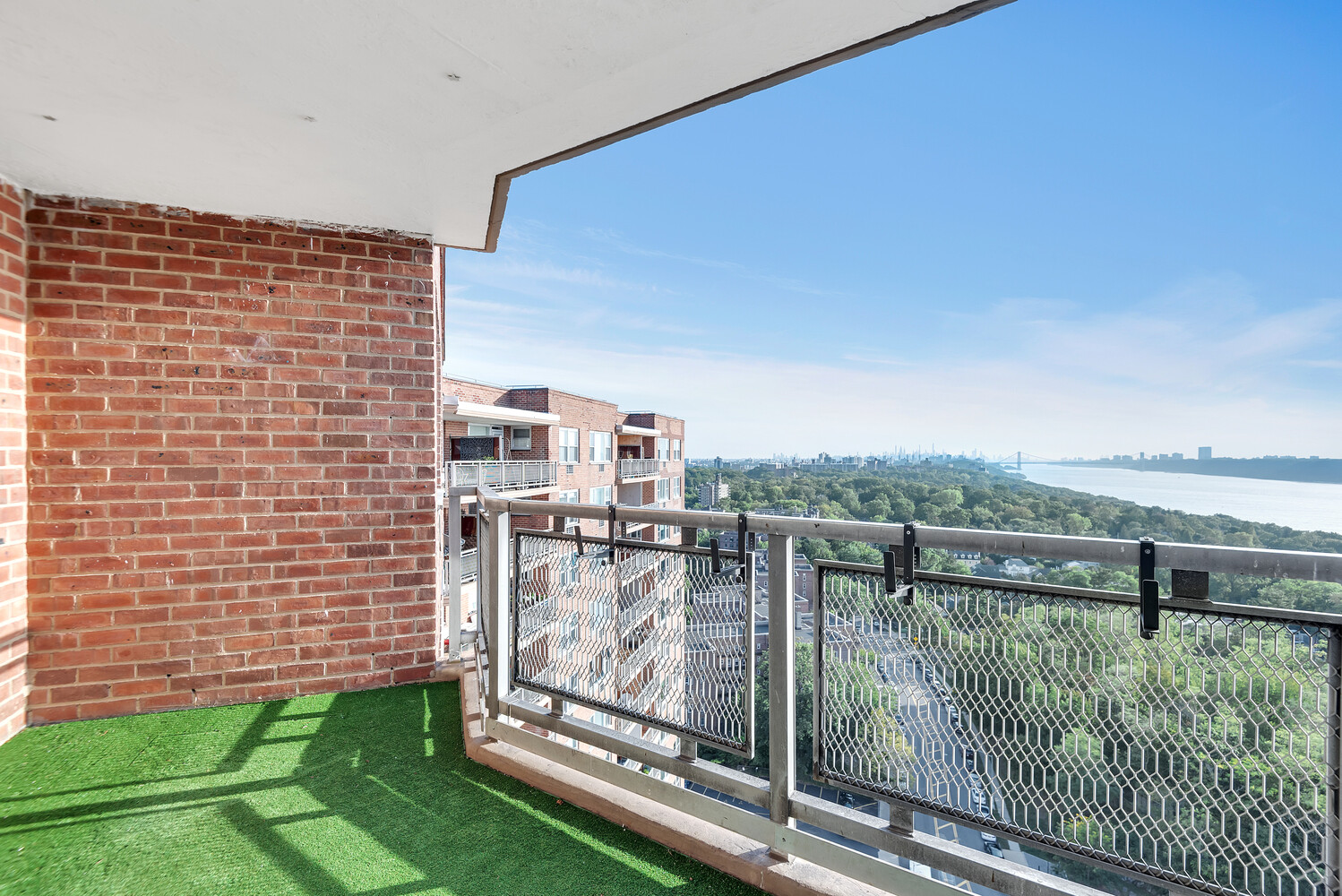


5700 Arlington Avenue #22R, Bronx, NY 10471
$309,000
—
Bed
1
Bath
550
Sq Ft
Co-op
Active
Listed by
N Schiff-Eisenberg
Douglas Elliman Real Estate
Last updated:
October 29, 2025, 11:22 AM
MLS#
RLS20053628
Source:
NY REBNY
About This Home
Beautiful oversized alcove studio in excellent condition at the iconic Skyview on the Hudson! Top floor for truly glorious views and sunsets that must be seen to be appreciated!
Windowed, mint, kitchen with modern appliances and expansive storage and cupboard space.
Living area with million dollar, sunny, southern view of Manhattan skyline, the George Washington Bridge, and the Palisades from your private terrace.
Separate spacious southern facing bedroom area easily fits a queen sized bed and furniture.
Dressing area with closets and space for additional dresser opens to large bathroom with soaking tub, in excellent condition.
Cable fee and internet at discounted monthly bulk rate! Gas included in maintenance. WASHER / DRYER permitted! Sublet permitted with limitations of three out of five years and approval.
Skyview is a complex including three buildings, all perched on an enviable plot that overlooks the Hudson River and the George Washington Bridge. Landscaped lawns, with flowers and trees, and impeccably maintained driveways. Truly a beautiful area, quiet, and serene.
A full service elevator co-op with 24 hour doorman and concierge, and live in super. Outdoor olympic sized pool plus a children's pool, health club with cafe, tennis courts, basketball court, playground and dog park. On-site parking (both indoor and outdoor) and storage units. Parking a separate charge. Pool and fitness club included in maintenance! Laundry in basement. Near Henry Hudson Parkway, express bus in to Manhattan, Metro North train station, and the 1 train at 238th St and Broadway. Free, fast shuttle bus to the Metro North Riverdale station. Steps from restaurants, super market, pharmacy, and other excellent, convenient retail. Also near the 28 acre Wave Hill estate along the Hudson, Van Cortlandt Park, and Riverdale Park. Like living in the country in the city!
Home Facts
Co-op
1 Bath
Built in 1961
Price Summary
309,000
$561 per Sq. Ft.
MLS #:
RLS20053628
Last Updated:
October 29, 2025, 11:22 AM
Added:
a month ago
Rooms & Interior
Bathrooms
Total Bathrooms:
1
Full Bathrooms:
1
Interior
Living Area:
550 Sq. Ft.
Structure
Structure
Building Area:
550 Sq. Ft.
Year Built:
1961
Finances & Disclosures
Price:
$309,000
Price per Sq. Ft:
$561 per Sq. Ft.
Contact an Agent
Yes, I would like more information from Coldwell Banker. Please use and/or share my information with a Coldwell Banker agent to contact me about my real estate needs.
By clicking Contact I agree a Coldwell Banker Agent may contact me by phone or text message including by automated means and prerecorded messages about real estate services, and that I can access real estate services without providing my phone number. I acknowledge that I have read and agree to the Terms of Use and Privacy Notice.
Contact an Agent
Yes, I would like more information from Coldwell Banker. Please use and/or share my information with a Coldwell Banker agent to contact me about my real estate needs.
By clicking Contact I agree a Coldwell Banker Agent may contact me by phone or text message including by automated means and prerecorded messages about real estate services, and that I can access real estate services without providing my phone number. I acknowledge that I have read and agree to the Terms of Use and Privacy Notice.