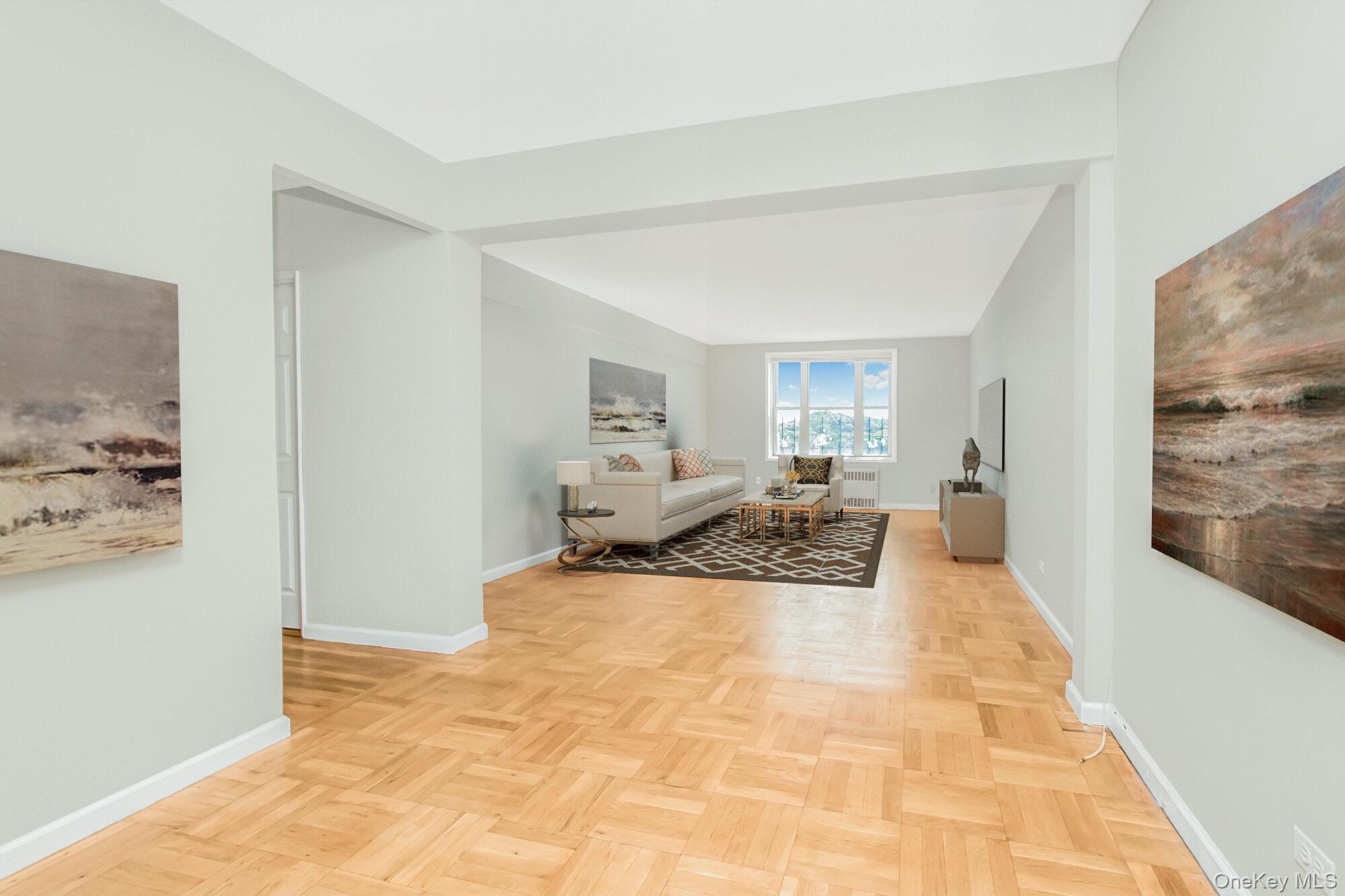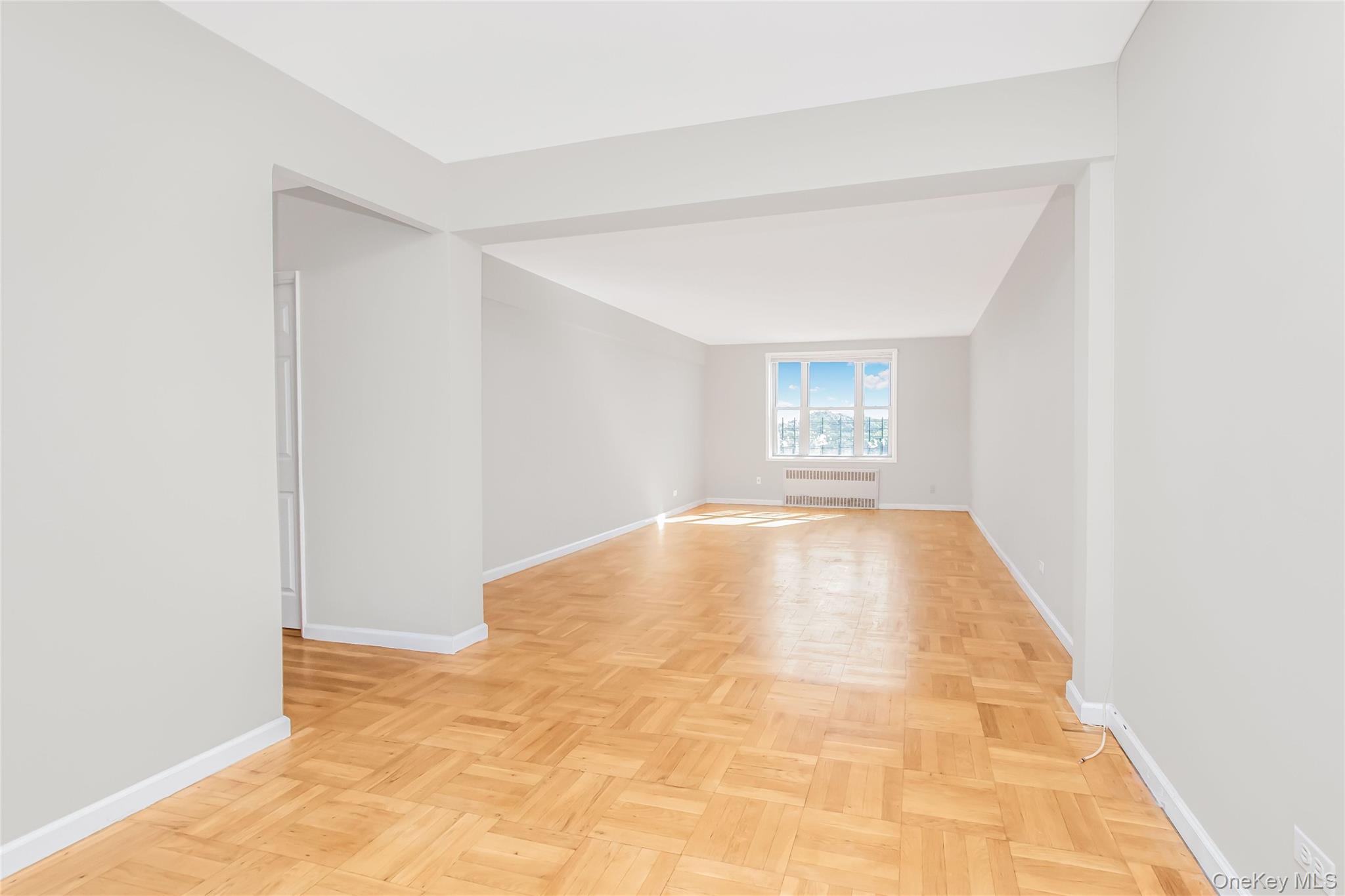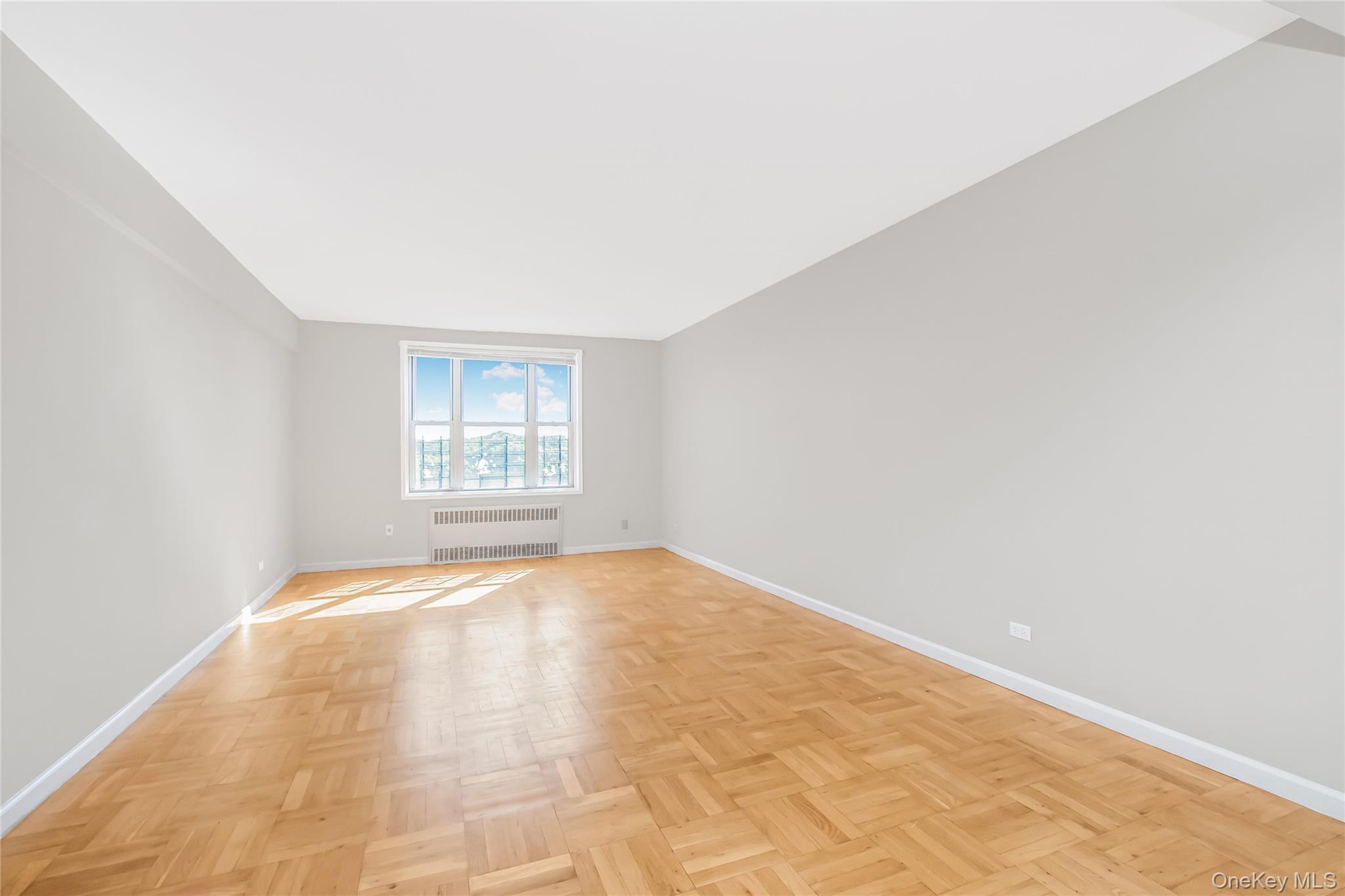


5601 Riverdale Avenue #7B, Bronx, NY 10471
$320,000
2
Beds
1
Bath
1,100
Sq Ft
Co-op
Pending
Listed by
Edward Meltser
RE/MAX In The City
Last updated:
October 27, 2025, 02:55 PM
MLS#
915375
Source:
OneKey MLS
About This Home
Home Facts
Co-op
1 Bath
2 Bedrooms
Built in 1954
Price Summary
320,000
$290 per Sq. Ft.
MLS #:
915375
Last Updated:
October 27, 2025, 02:55 PM
Added:
1 month(s) ago
Rooms & Interior
Bedrooms
Total Bedrooms:
2
Bathrooms
Total Bathrooms:
1
Full Bathrooms:
1
Interior
Living Area:
1,100 Sq. Ft.
Structure
Structure
Building Area:
1,100 Sq. Ft.
Year Built:
1954
Finances & Disclosures
Price:
$320,000
Price per Sq. Ft:
$290 per Sq. Ft.
Contact an Agent
Yes, I would like more information from Coldwell Banker. Please use and/or share my information with a Coldwell Banker agent to contact me about my real estate needs.
By clicking Contact I agree a Coldwell Banker Agent may contact me by phone or text message including by automated means and prerecorded messages about real estate services, and that I can access real estate services without providing my phone number. I acknowledge that I have read and agree to the Terms of Use and Privacy Notice.
Contact an Agent
Yes, I would like more information from Coldwell Banker. Please use and/or share my information with a Coldwell Banker agent to contact me about my real estate needs.
By clicking Contact I agree a Coldwell Banker Agent may contact me by phone or text message including by automated means and prerecorded messages about real estate services, and that I can access real estate services without providing my phone number. I acknowledge that I have read and agree to the Terms of Use and Privacy Notice.