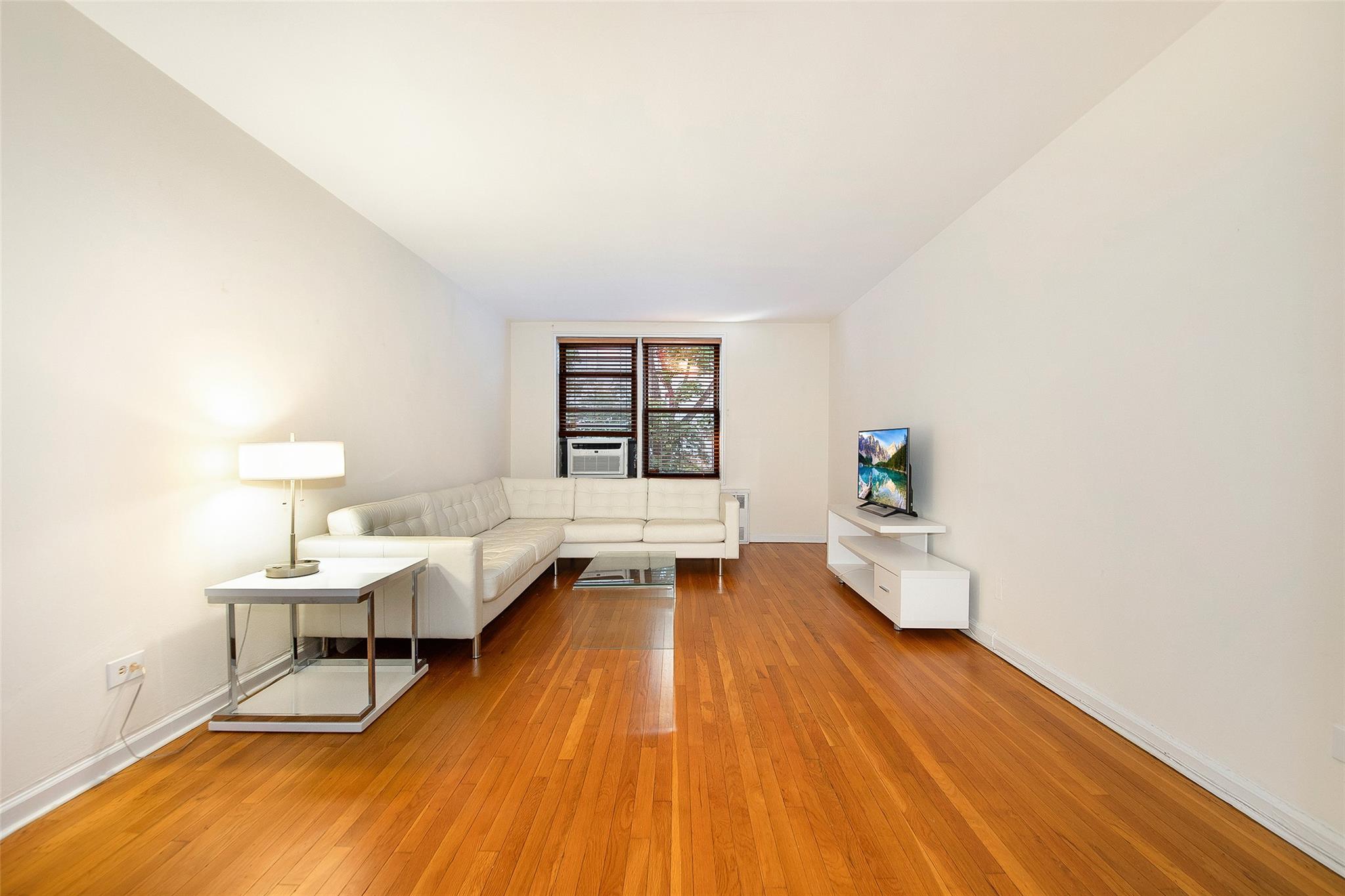Local Realty Service Provided By: Coldwell Banker Reliable Real Estate

5235 Post Road #6B, Bronx, NY 10471
$168,000
1
Bed
1
Bath
750
Sq Ft
Co-op
Sold
Sorry, we are unable to map this address
About This Home
Home Facts
Co-op
1 Bath
1 Bedroom
Built in 1964
Price Summary
169,250
$225 per Sq. Ft.
MLS #:
828523
Sold:
July 11, 2025
Rooms & Interior
Bedrooms
Total Bedrooms:
1
Bathrooms
Total Bathrooms:
1
Full Bathrooms:
1
Interior
Living Area:
750 Sq. Ft.
Structure
Structure
Building Area:
750 Sq. Ft.
Year Built:
1964
Lot
Lot Size (Sq. Ft):
26,200
Finances & Disclosures
Price:
$169,250
Price per Sq. Ft:
$225 per Sq. Ft.
Source:OneKey MLS
Copyright 2025 OneKey MLS. All rights reserved. Listings courtesy of OneKey MLS as distributed by MLS GRID . OneKey MLS provides content displayed here (“provided content”) on an “as is” basis and makes no representations or warranties regarding the provided content, including, but not limited to those of non-infringement, timeliness, accuracy, or completeness. Individuals and companies using information presented are responsible for verification and validation of information they utilize and present to their customers and clients. OneKey MLS will not be liable for any damage or loss resulting from use of the provided content or the products available through Portals, IDX, VOW, and/or Syndication. Recipients of this information shall not resell, redistribute, reproduce, modify, or otherwise copy any portion thereof without the expressed written consent of OneKey MLS.