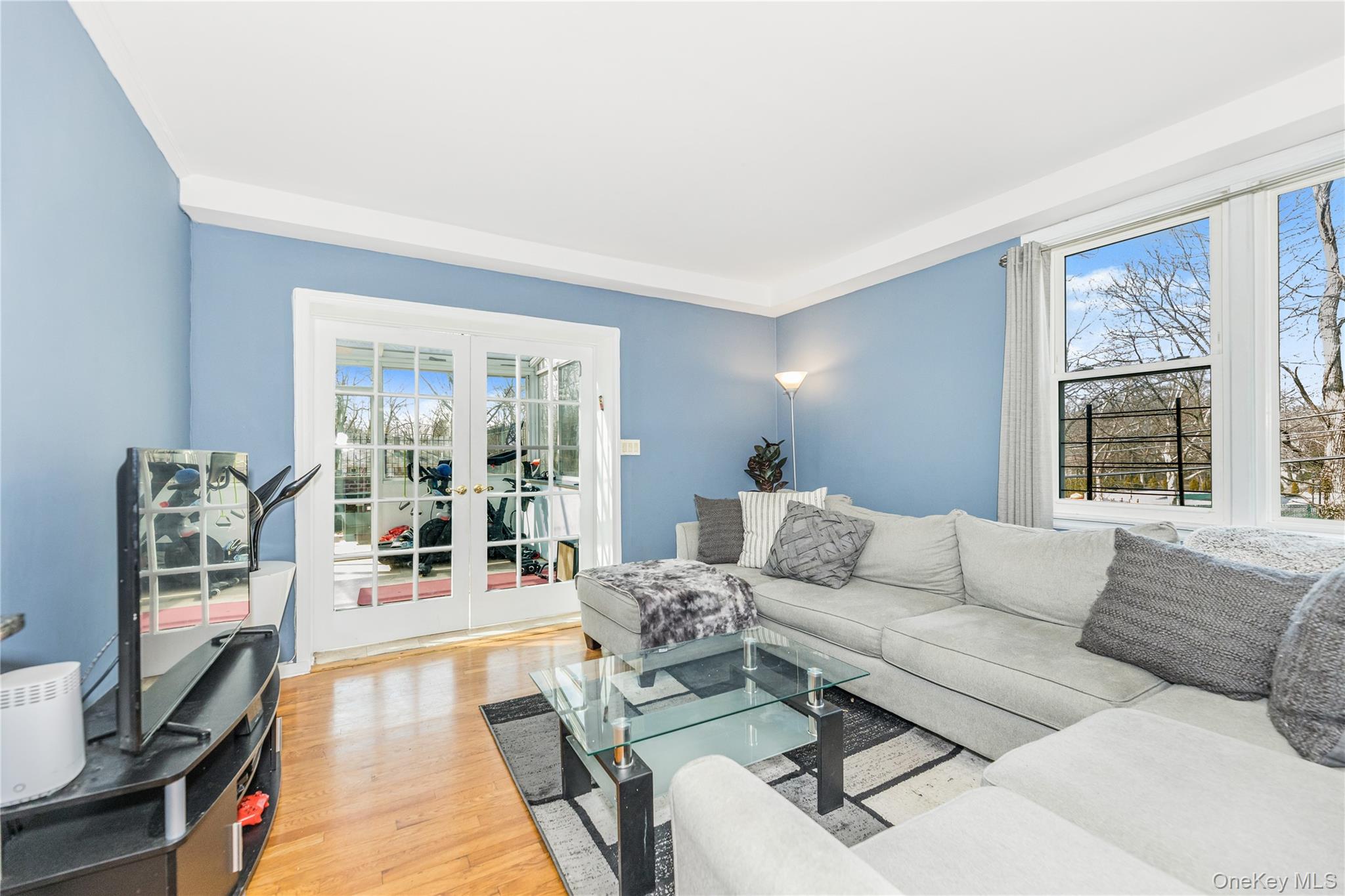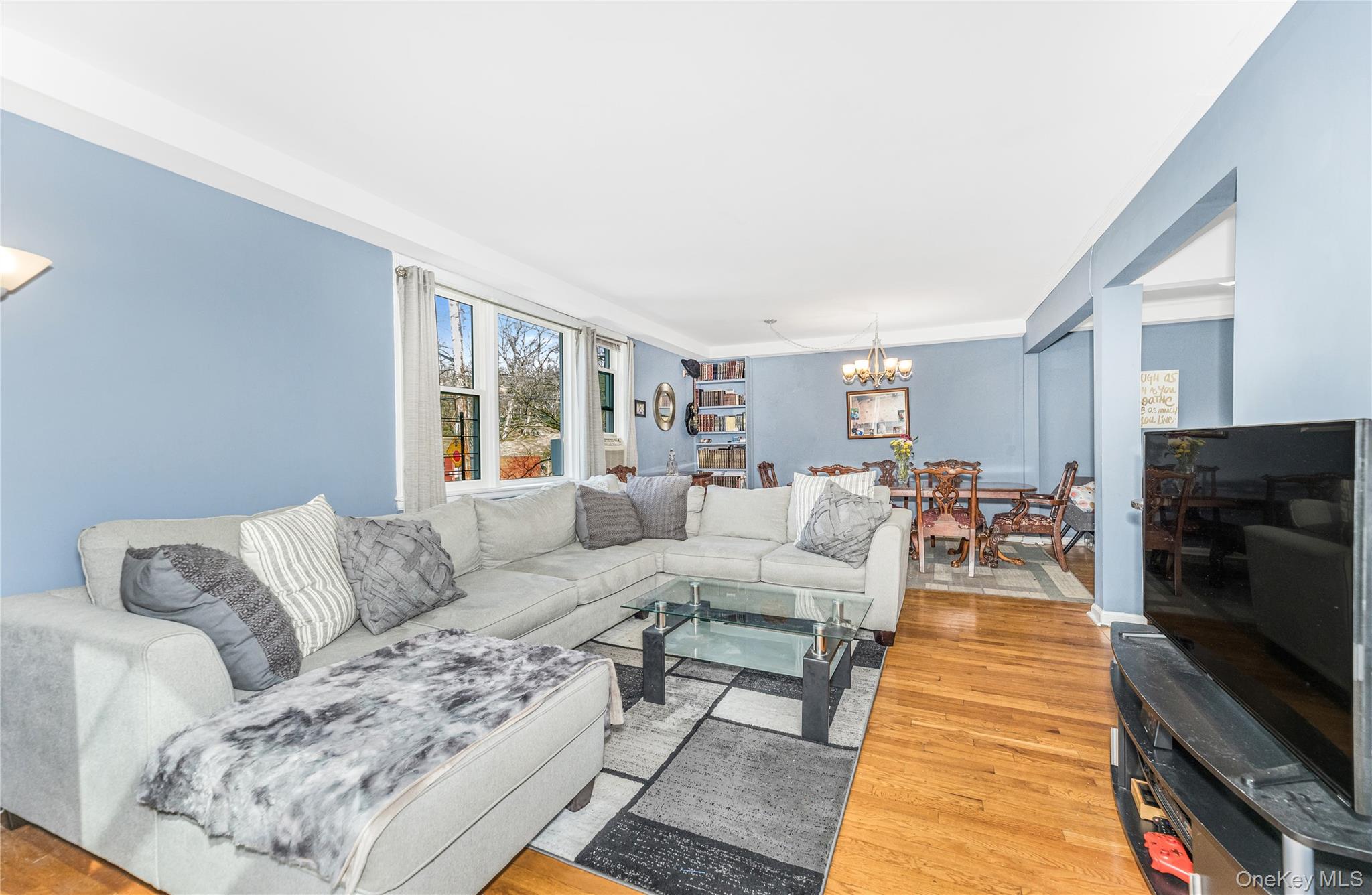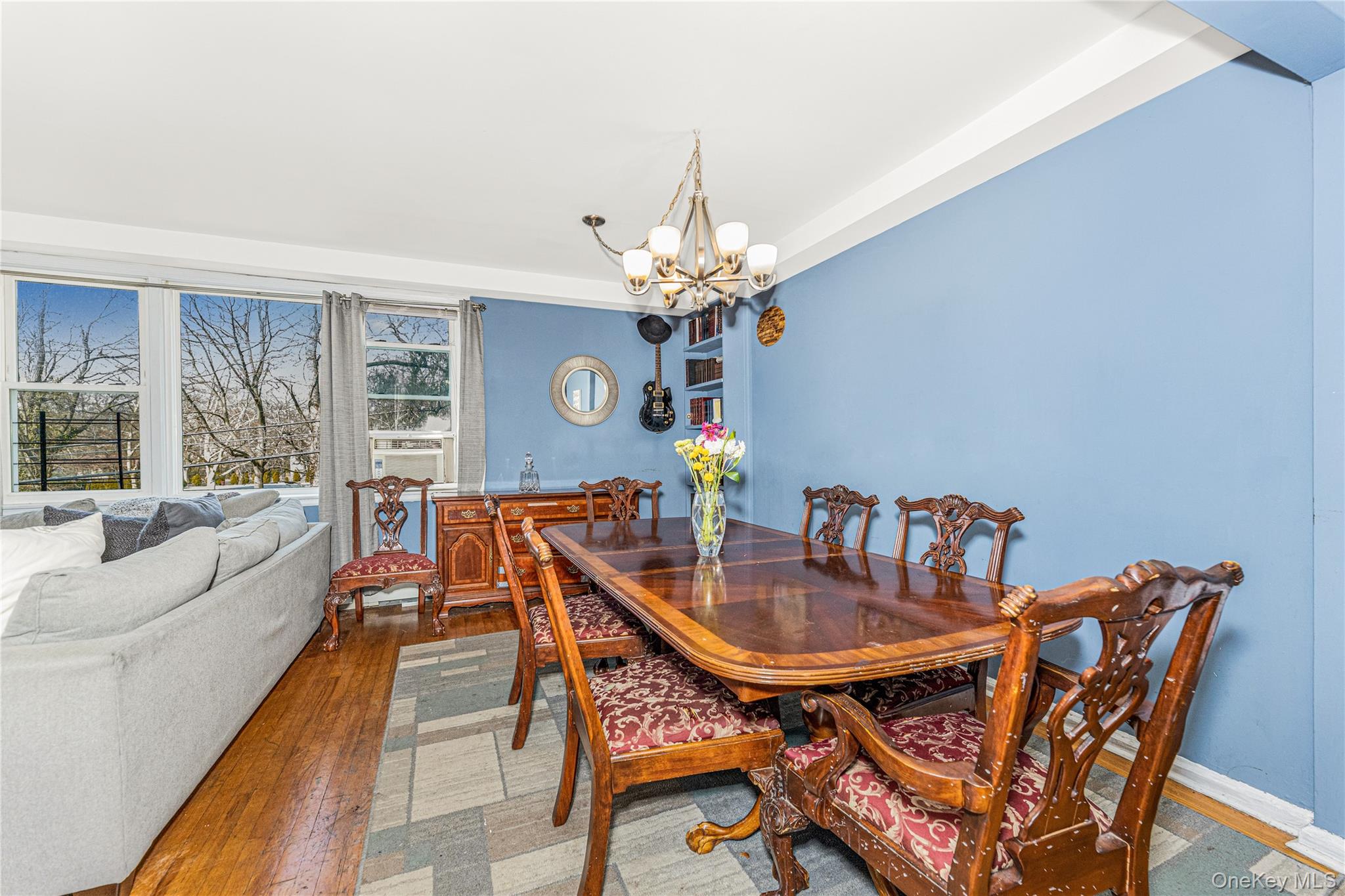


4601 Henry Hudson Parkway #B11B14, Bronx, NY 10471
$875,000
4
Beds
2
Baths
1,850
Sq Ft
Co-op
Active
Listed by
Deena Spindler
Brown Harris Stevens
Last updated:
August 9, 2025, 11:48 AM
MLS#
899092
Source:
One Key MLS
About This Home
Home Facts
Co-op
2 Baths
4 Bedrooms
Built in 1951
Price Summary
875,000
$472 per Sq. Ft.
MLS #:
899092
Last Updated:
August 9, 2025, 11:48 AM
Added:
12 day(s) ago
Rooms & Interior
Bedrooms
Total Bedrooms:
4
Bathrooms
Total Bathrooms:
2
Full Bathrooms:
2
Interior
Living Area:
1,850 Sq. Ft.
Structure
Structure
Building Area:
1,850 Sq. Ft.
Year Built:
1951
Finances & Disclosures
Price:
$875,000
Price per Sq. Ft:
$472 per Sq. Ft.
Contact an Agent
Yes, I would like more information from Coldwell Banker. Please use and/or share my information with a Coldwell Banker agent to contact me about my real estate needs.
By clicking Contact I agree a Coldwell Banker Agent may contact me by phone or text message including by automated means and prerecorded messages about real estate services, and that I can access real estate services without providing my phone number. I acknowledge that I have read and agree to the Terms of Use and Privacy Notice.
Contact an Agent
Yes, I would like more information from Coldwell Banker. Please use and/or share my information with a Coldwell Banker agent to contact me about my real estate needs.
By clicking Contact I agree a Coldwell Banker Agent may contact me by phone or text message including by automated means and prerecorded messages about real estate services, and that I can access real estate services without providing my phone number. I acknowledge that I have read and agree to the Terms of Use and Privacy Notice.