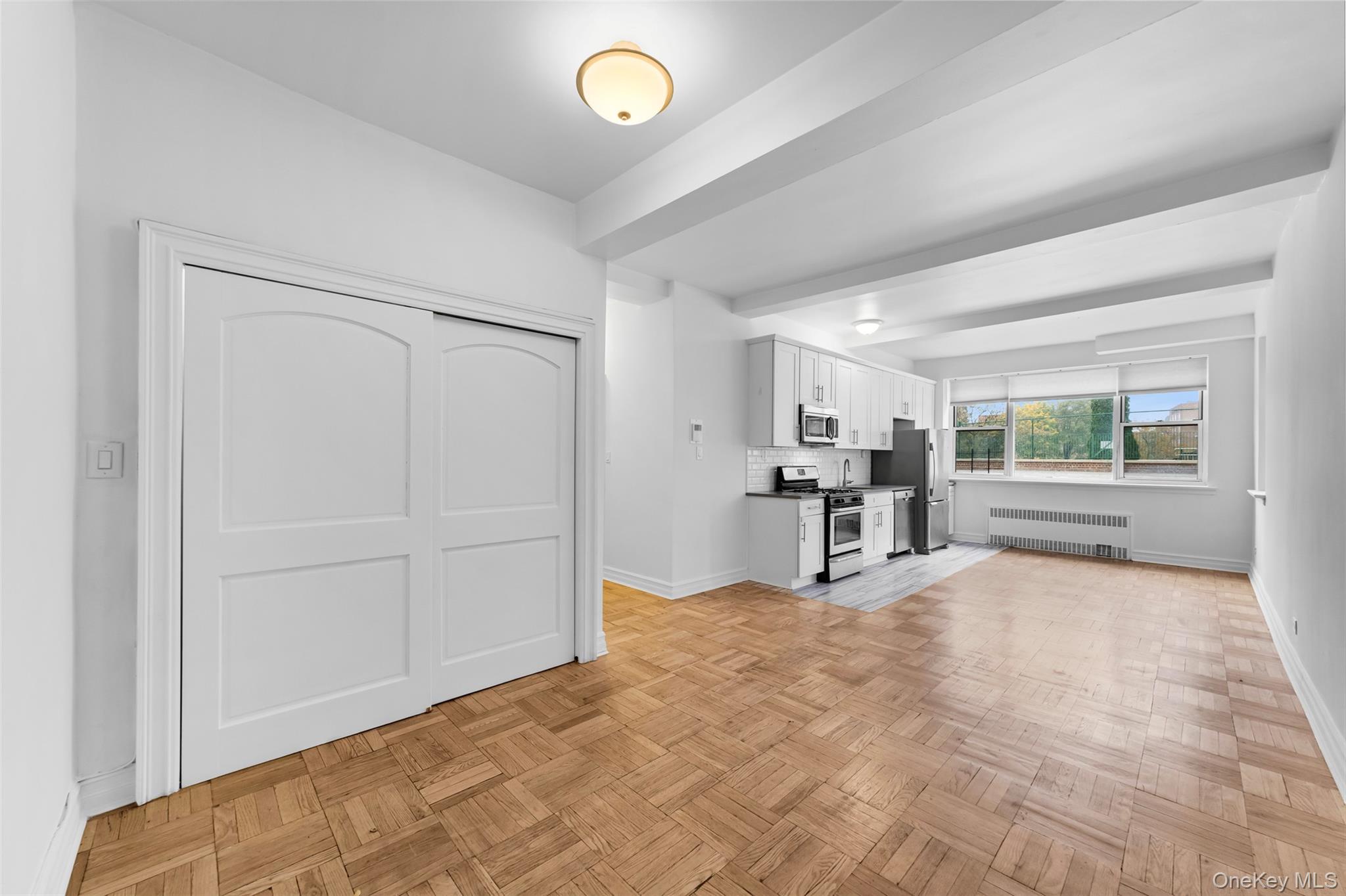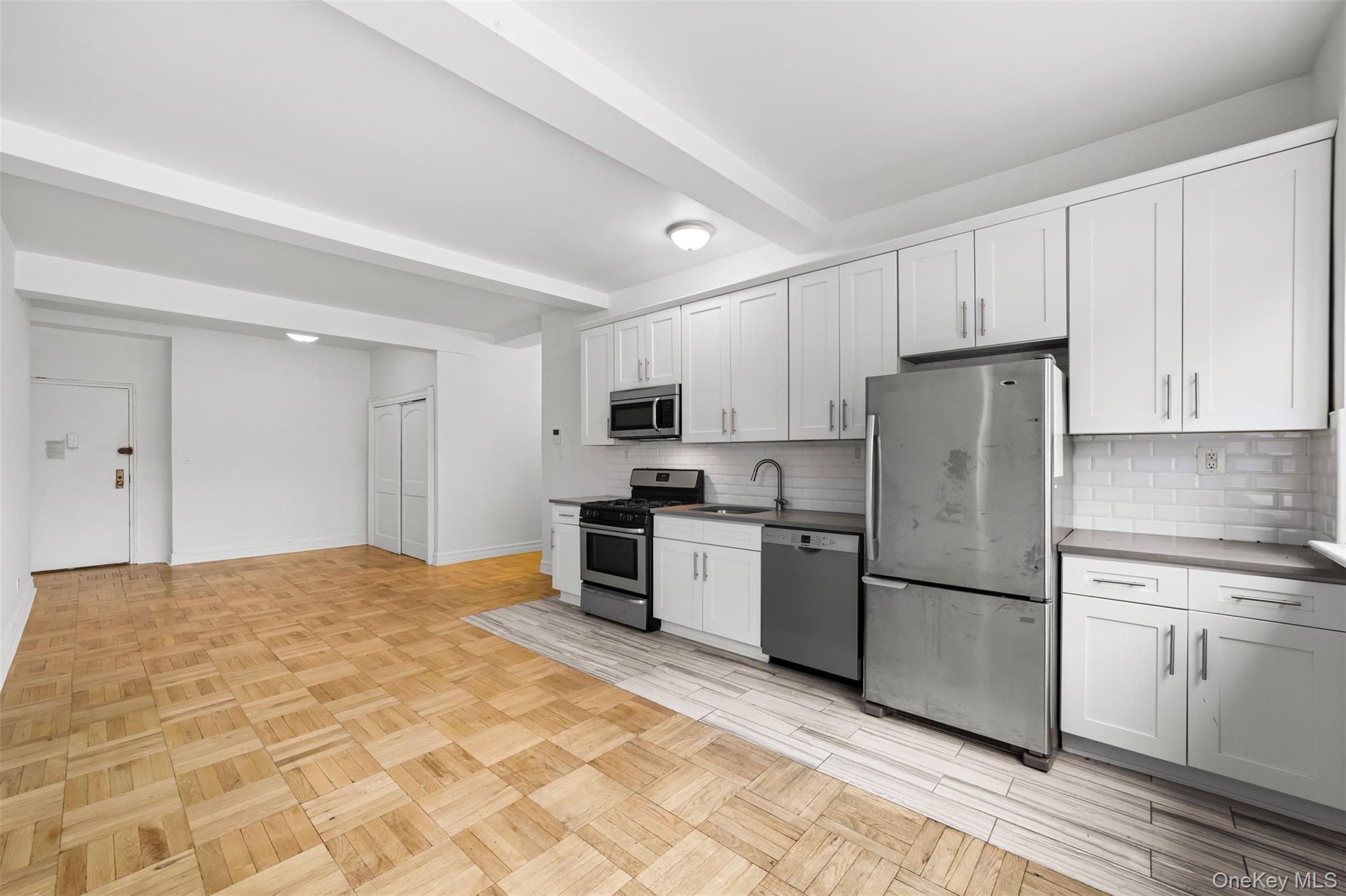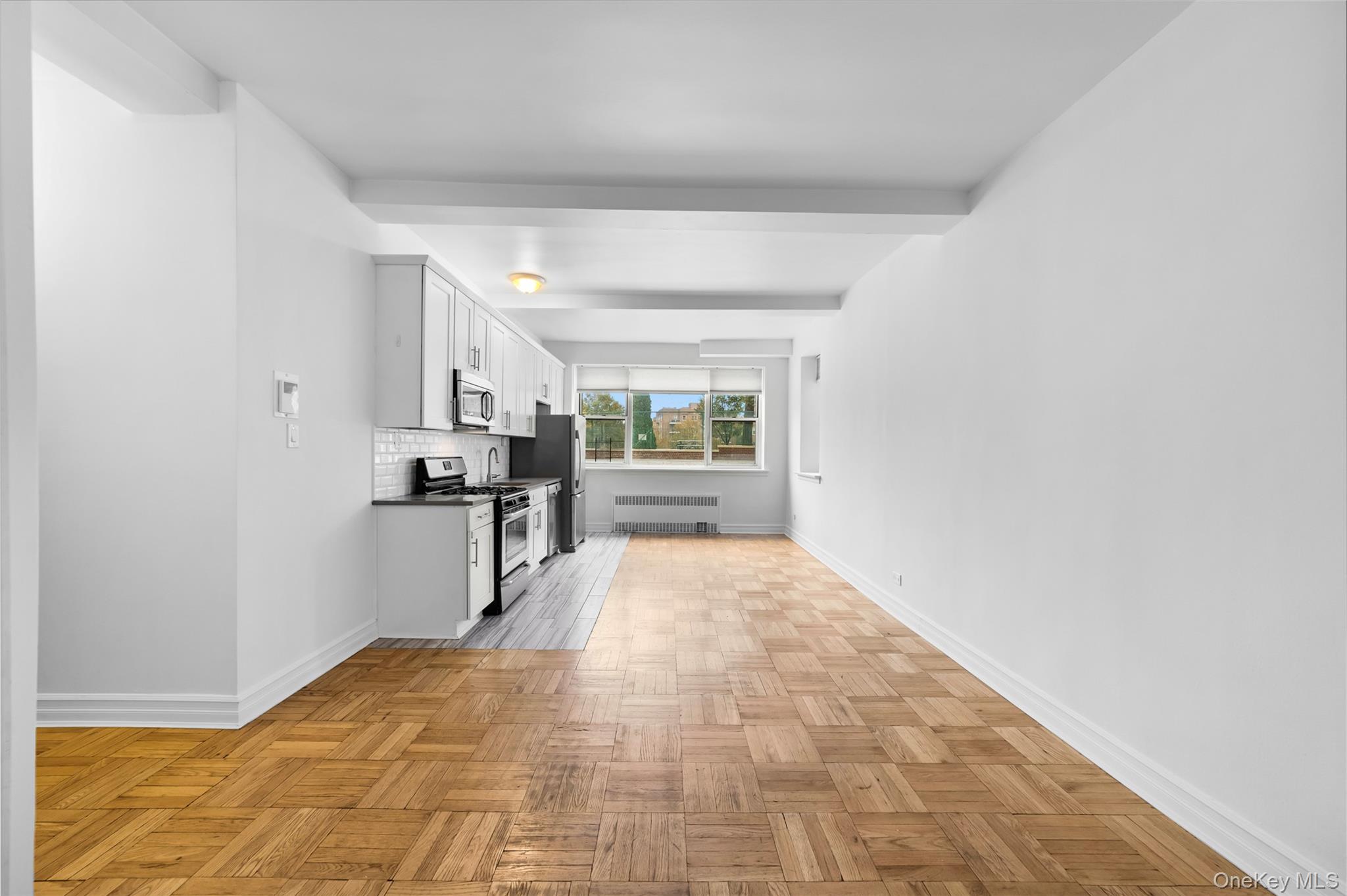


3850 Hudson Manor Terrace #LBE, Bronx, NY 10463
$395,000
3
Beds
2
Baths
1,005
Sq Ft
Co-op
Active
Listed by
Laura Ionata
Corcoran Legends Realty
Last updated:
November 5, 2025, 12:47 PM
MLS#
930976
Source:
OneKey MLS
About This Home
Home Facts
Co-op
2 Baths
3 Bedrooms
Built in 1954
Price Summary
395,000
$393 per Sq. Ft.
MLS #:
930976
Last Updated:
November 5, 2025, 12:47 PM
Added:
2 day(s) ago
Rooms & Interior
Bedrooms
Total Bedrooms:
3
Bathrooms
Total Bathrooms:
2
Full Bathrooms:
2
Interior
Living Area:
1,005 Sq. Ft.
Structure
Structure
Building Area:
1,005 Sq. Ft.
Year Built:
1954
Finances & Disclosures
Price:
$395,000
Price per Sq. Ft:
$393 per Sq. Ft.
Contact an Agent
Yes, I would like more information from Coldwell Banker. Please use and/or share my information with a Coldwell Banker agent to contact me about my real estate needs.
By clicking Contact I agree a Coldwell Banker Agent may contact me by phone or text message including by automated means and prerecorded messages about real estate services, and that I can access real estate services without providing my phone number. I acknowledge that I have read and agree to the Terms of Use and Privacy Notice.
Contact an Agent
Yes, I would like more information from Coldwell Banker. Please use and/or share my information with a Coldwell Banker agent to contact me about my real estate needs.
By clicking Contact I agree a Coldwell Banker Agent may contact me by phone or text message including by automated means and prerecorded messages about real estate services, and that I can access real estate services without providing my phone number. I acknowledge that I have read and agree to the Terms of Use and Privacy Notice.