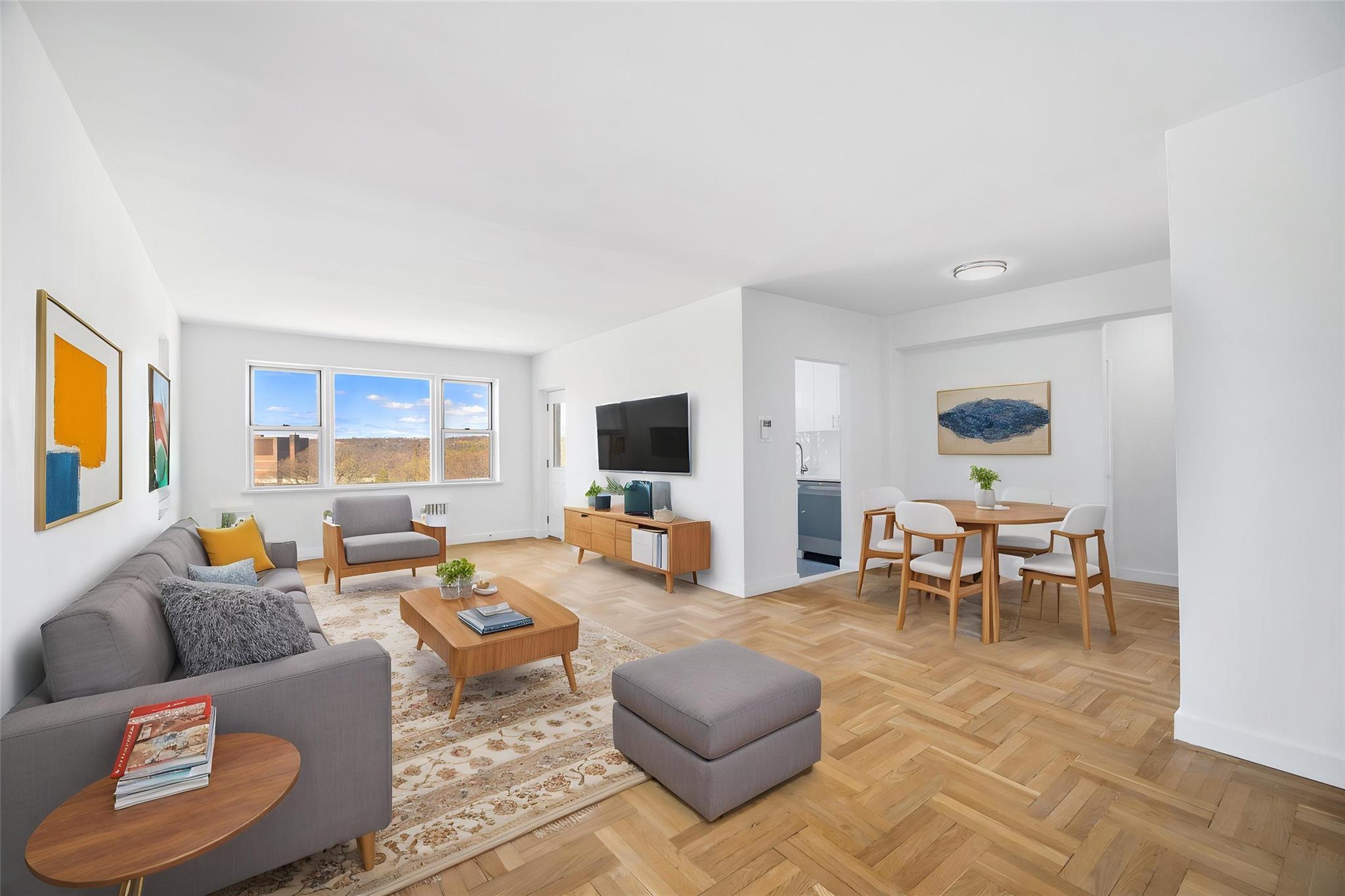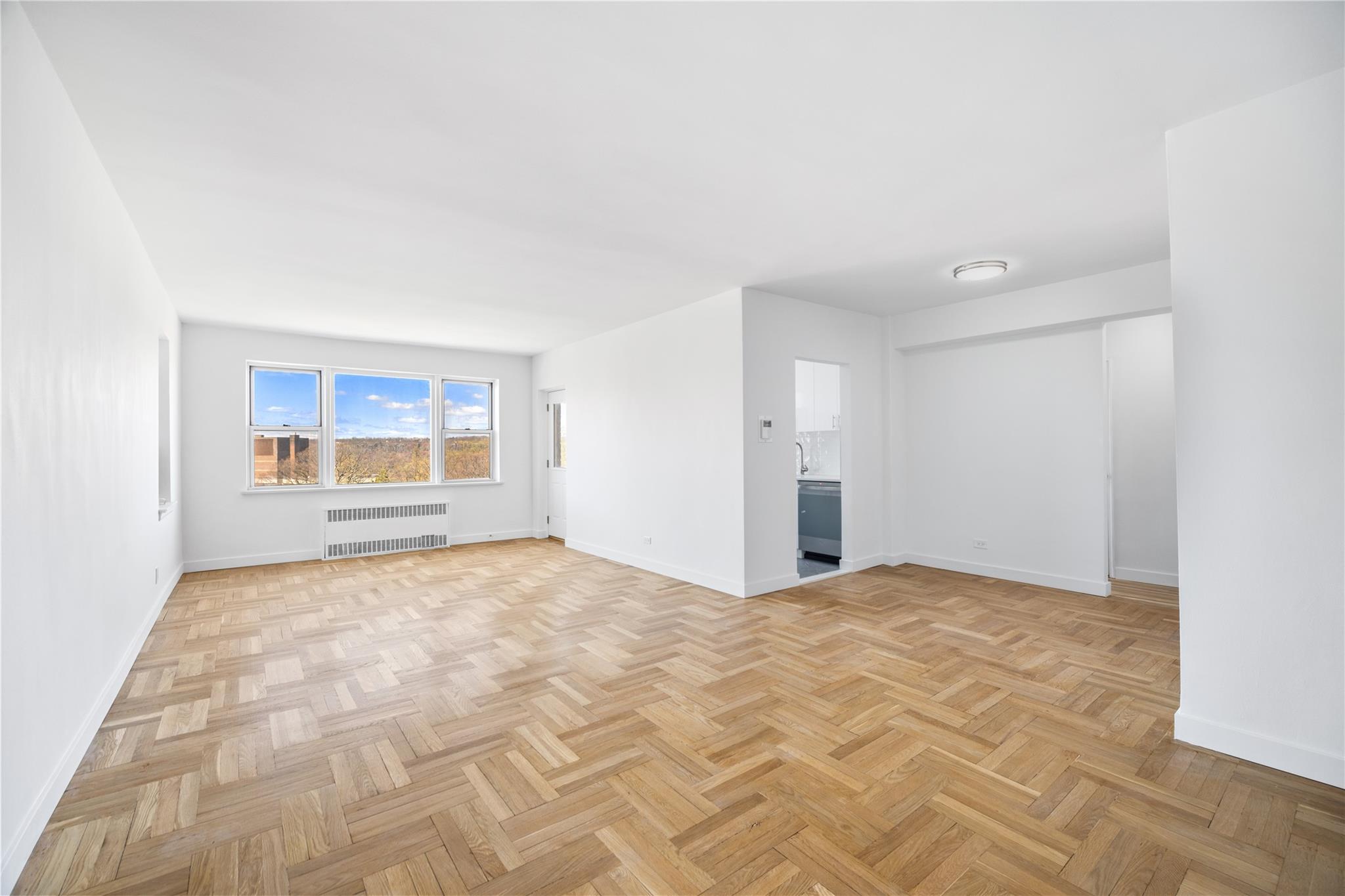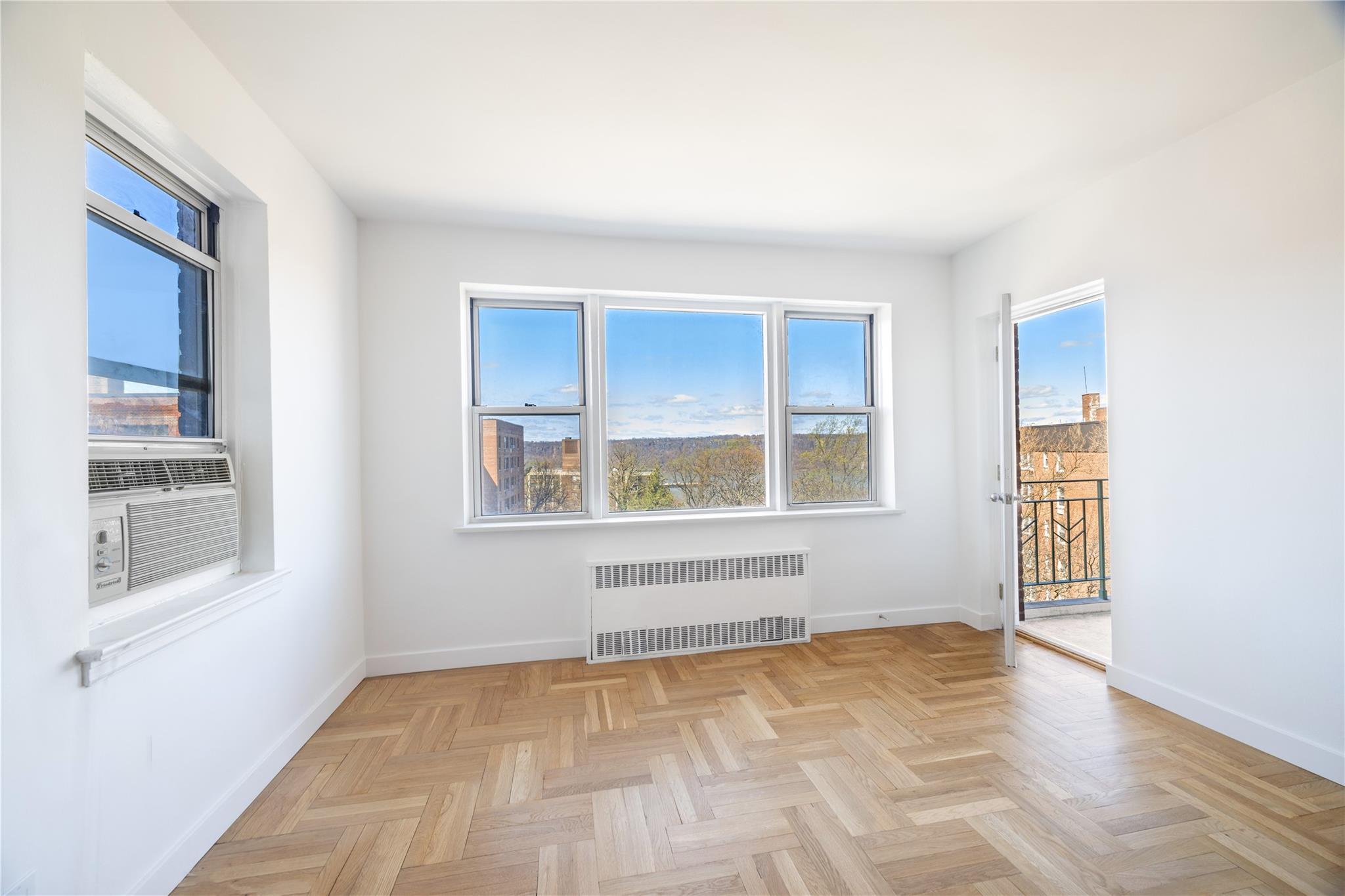


3850 Hudson Manor Terrace #5BW, Bronx, NY 10463
$399,000
2
Beds
2
Baths
1,200
Sq Ft
Co-op
Active
Listed by
Matthew C. Wynter
Brown Harris Stevens Fh
Last updated:
April 28, 2025, 05:41 PM
MLS#
849380
Source:
LI
About This Home
Home Facts
Co-op
2 Baths
2 Bedrooms
Built in 1954
Price Summary
399,000
$332 per Sq. Ft.
MLS #:
849380
Last Updated:
April 28, 2025, 05:41 PM
Added:
19 day(s) ago
Rooms & Interior
Bedrooms
Total Bedrooms:
2
Bathrooms
Total Bathrooms:
2
Full Bathrooms:
2
Interior
Living Area:
1,200 Sq. Ft.
Structure
Structure
Building Area:
1,200 Sq. Ft.
Year Built:
1954
Finances & Disclosures
Price:
$399,000
Price per Sq. Ft:
$332 per Sq. Ft.
Contact an Agent
Yes, I would like more information from Coldwell Banker. Please use and/or share my information with a Coldwell Banker agent to contact me about my real estate needs.
By clicking Contact I agree a Coldwell Banker Agent may contact me by phone or text message including by automated means and prerecorded messages about real estate services, and that I can access real estate services without providing my phone number. I acknowledge that I have read and agree to the Terms of Use and Privacy Notice.
Contact an Agent
Yes, I would like more information from Coldwell Banker. Please use and/or share my information with a Coldwell Banker agent to contact me about my real estate needs.
By clicking Contact I agree a Coldwell Banker Agent may contact me by phone or text message including by automated means and prerecorded messages about real estate services, and that I can access real estate services without providing my phone number. I acknowledge that I have read and agree to the Terms of Use and Privacy Notice.