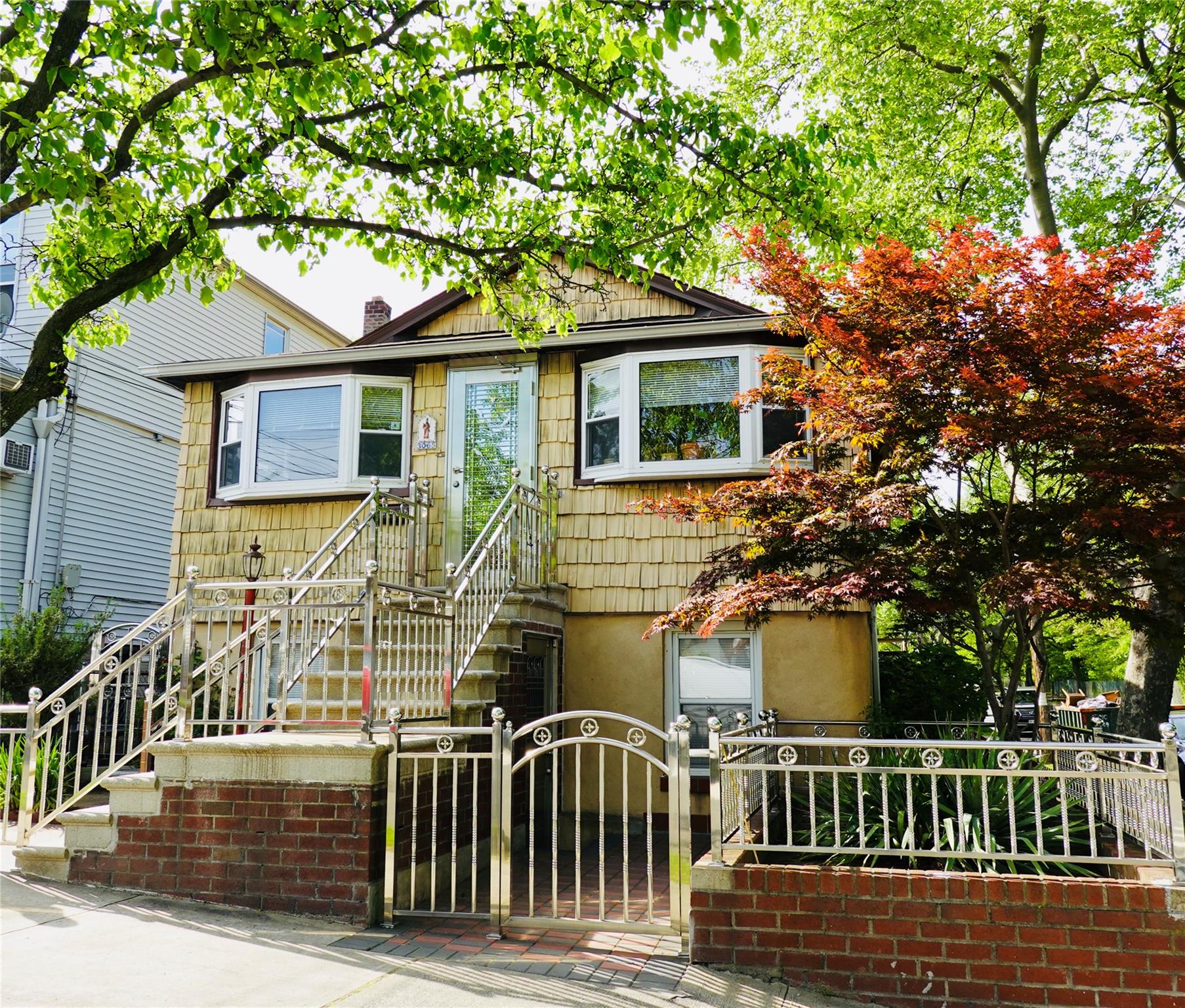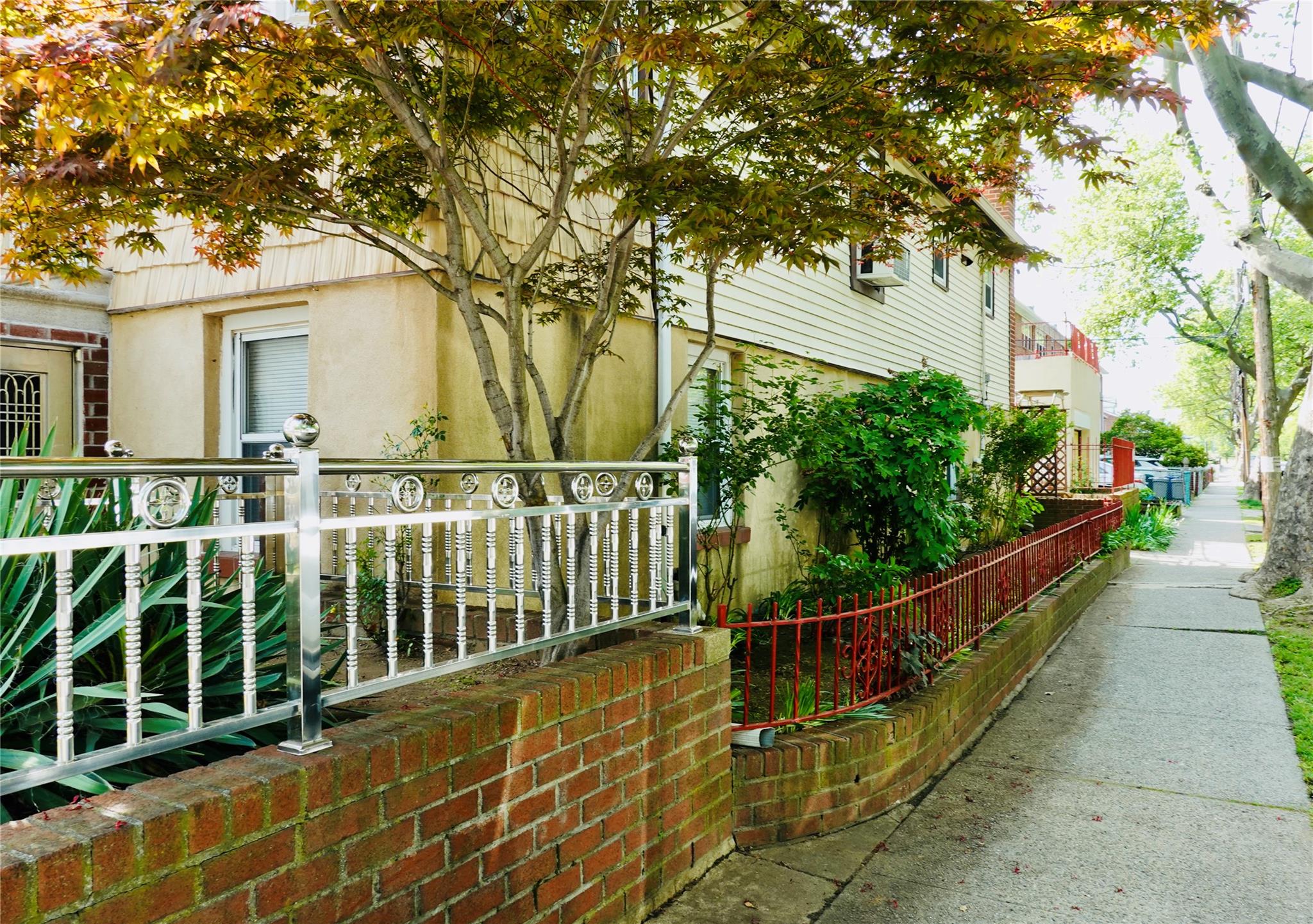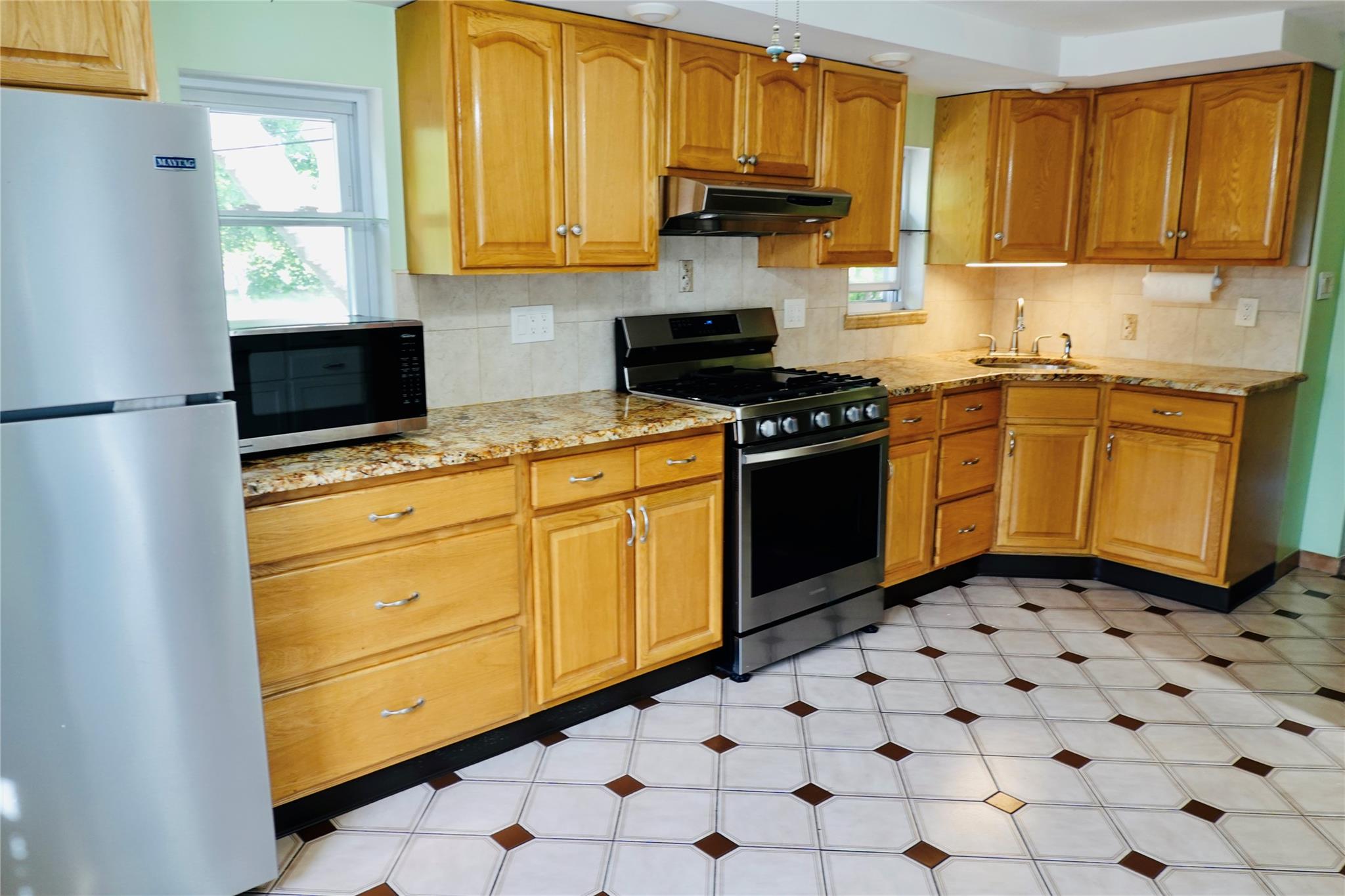


3065 Barkley Avenue, Bronx, NY 10465
$649,900
2
Beds
2
Baths
1,300
Sq Ft
Single Family
Active
Listed by
Lisa M. Croce
Keller Williams Realty Group
Last updated:
June 10, 2025, 04:33 AM
MLS#
863380
Source:
One Key MLS
About This Home
Home Facts
Single Family
2 Baths
2 Bedrooms
Built in 1920
Price Summary
649,900
$499 per Sq. Ft.
MLS #:
863380
Last Updated:
June 10, 2025, 04:33 AM
Added:
a month ago
Rooms & Interior
Bedrooms
Total Bedrooms:
2
Bathrooms
Total Bathrooms:
2
Full Bathrooms:
2
Interior
Living Area:
1,300 Sq. Ft.
Structure
Structure
Building Area:
1,300 Sq. Ft.
Year Built:
1920
Lot
Lot Size (Sq. Ft):
2,500
Finances & Disclosures
Price:
$649,900
Price per Sq. Ft:
$499 per Sq. Ft.
Contact an Agent
Yes, I would like more information from Coldwell Banker. Please use and/or share my information with a Coldwell Banker agent to contact me about my real estate needs.
By clicking Contact I agree a Coldwell Banker Agent may contact me by phone or text message including by automated means and prerecorded messages about real estate services, and that I can access real estate services without providing my phone number. I acknowledge that I have read and agree to the Terms of Use and Privacy Notice.
Contact an Agent
Yes, I would like more information from Coldwell Banker. Please use and/or share my information with a Coldwell Banker agent to contact me about my real estate needs.
By clicking Contact I agree a Coldwell Banker Agent may contact me by phone or text message including by automated means and prerecorded messages about real estate services, and that I can access real estate services without providing my phone number. I acknowledge that I have read and agree to the Terms of Use and Privacy Notice.