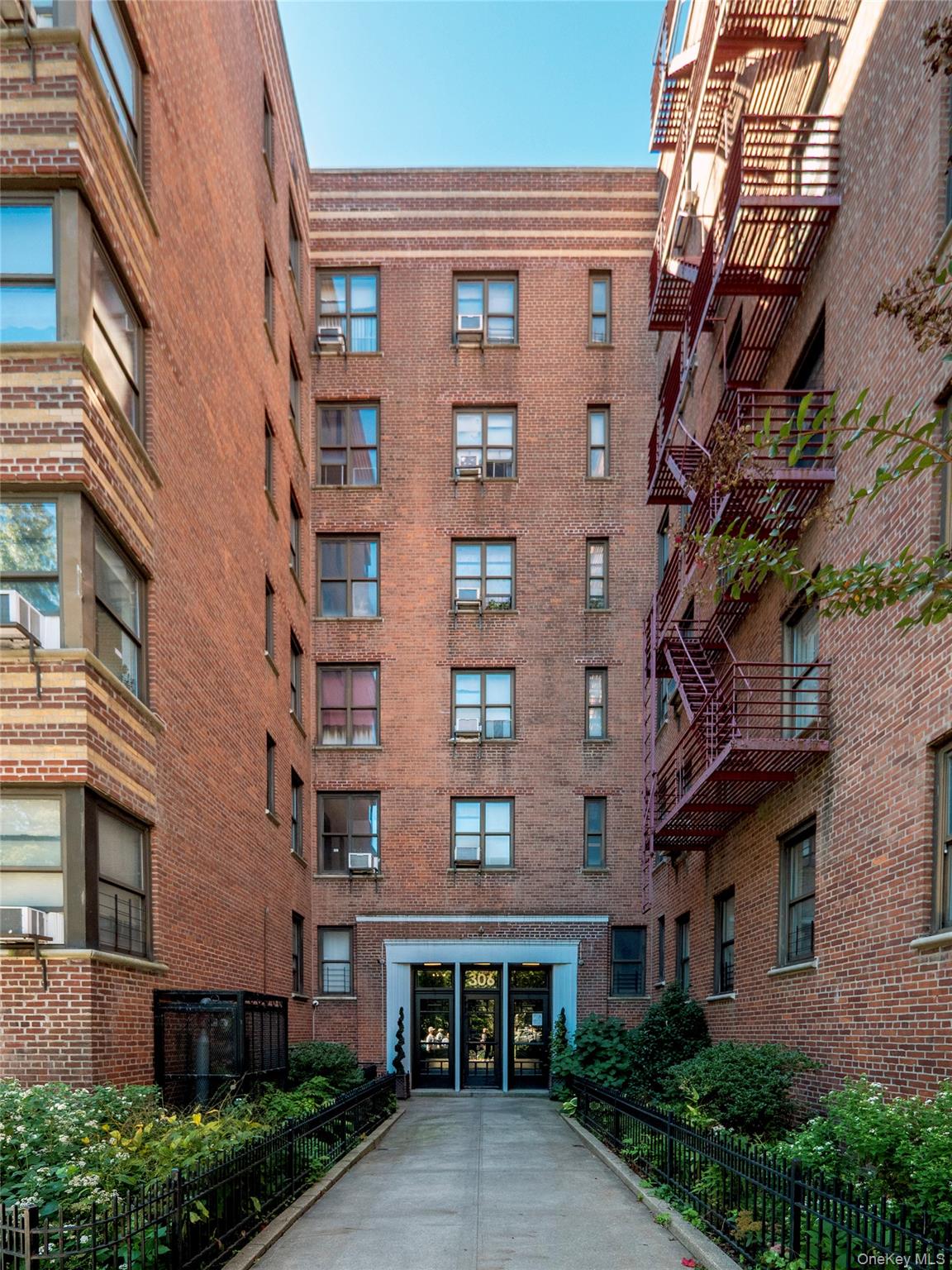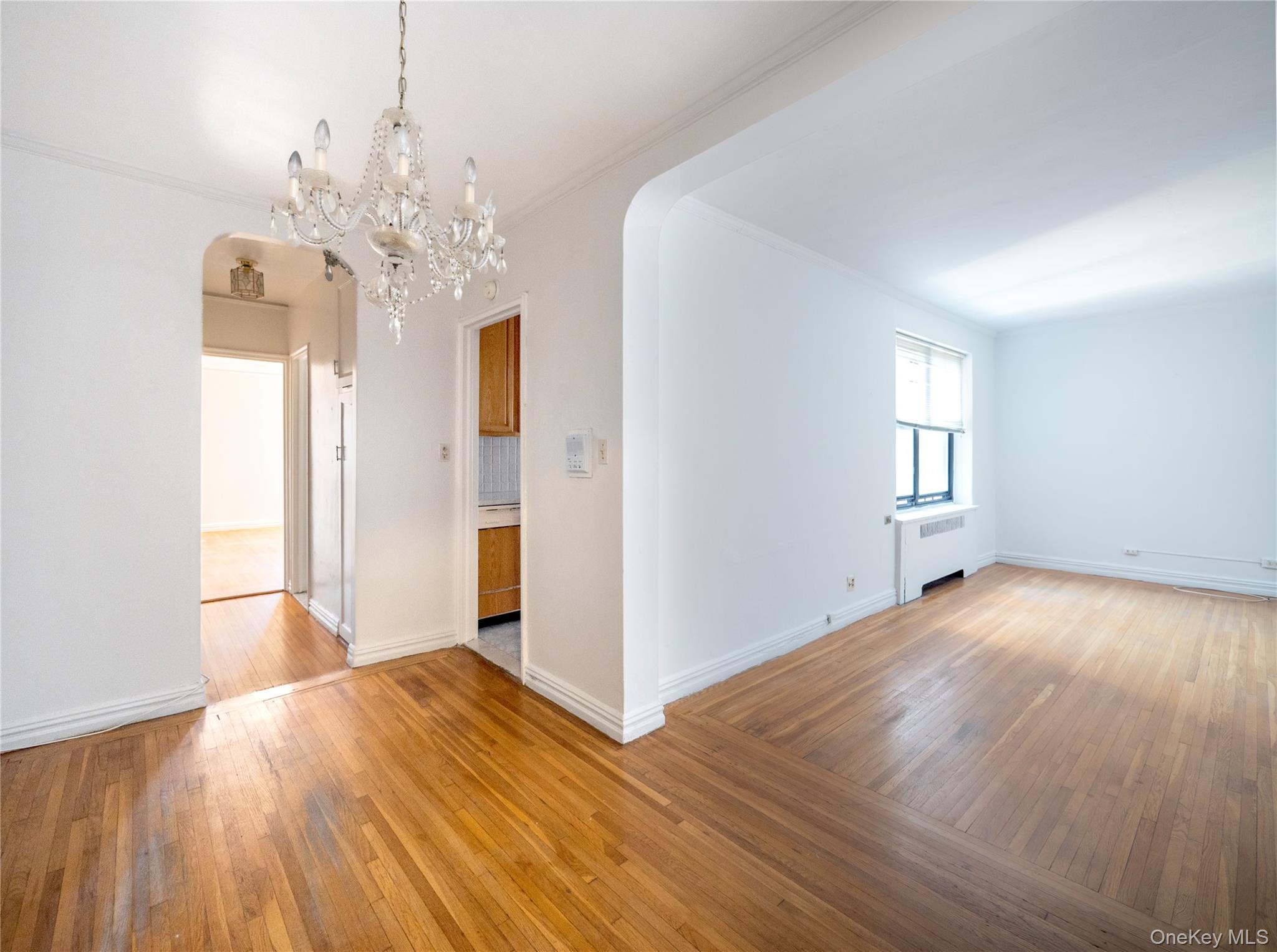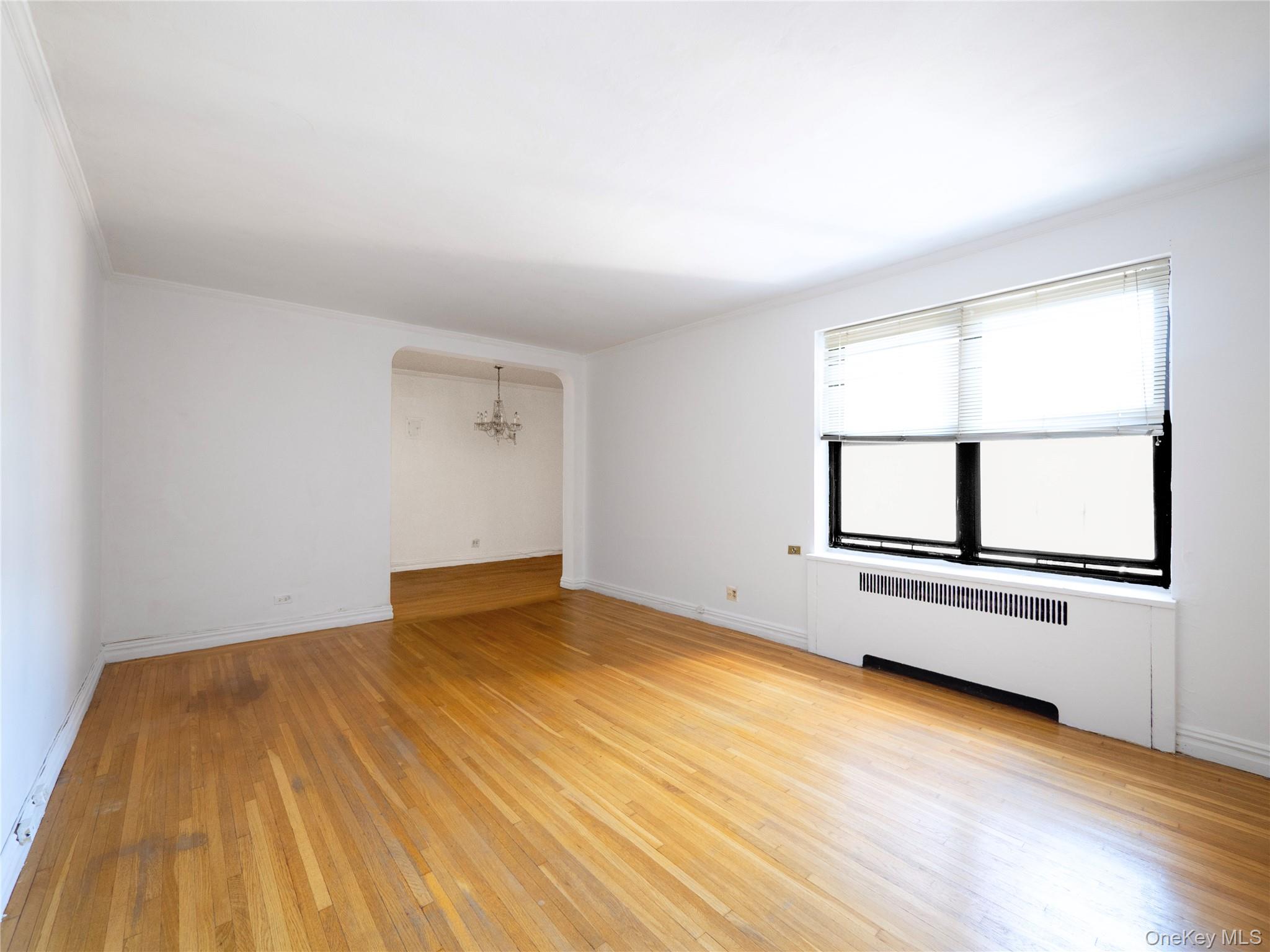


306 E Mosholu Parkway S #3K, Bronx, NY 10458
$175,000
1
Bed
1
Bath
700
Sq Ft
Co-op
Active
Listed by
Jonathan Ettricks E-Pro
Berkshire Hathaway
Last updated:
October 8, 2025, 11:45 AM
MLS#
919361
Source:
OneKey MLS
About This Home
Home Facts
Co-op
1 Bath
1 Bedroom
Built in 1934
Price Summary
175,000
$250 per Sq. Ft.
MLS #:
919361
Last Updated:
October 8, 2025, 11:45 AM
Added:
1 day(s) ago
Rooms & Interior
Bedrooms
Total Bedrooms:
1
Bathrooms
Total Bathrooms:
1
Full Bathrooms:
1
Interior
Living Area:
700 Sq. Ft.
Structure
Structure
Building Area:
700 Sq. Ft.
Year Built:
1934
Finances & Disclosures
Price:
$175,000
Price per Sq. Ft:
$250 per Sq. Ft.
Contact an Agent
Yes, I would like more information from Coldwell Banker. Please use and/or share my information with a Coldwell Banker agent to contact me about my real estate needs.
By clicking Contact I agree a Coldwell Banker Agent may contact me by phone or text message including by automated means and prerecorded messages about real estate services, and that I can access real estate services without providing my phone number. I acknowledge that I have read and agree to the Terms of Use and Privacy Notice.
Contact an Agent
Yes, I would like more information from Coldwell Banker. Please use and/or share my information with a Coldwell Banker agent to contact me about my real estate needs.
By clicking Contact I agree a Coldwell Banker Agent may contact me by phone or text message including by automated means and prerecorded messages about real estate services, and that I can access real estate services without providing my phone number. I acknowledge that I have read and agree to the Terms of Use and Privacy Notice.