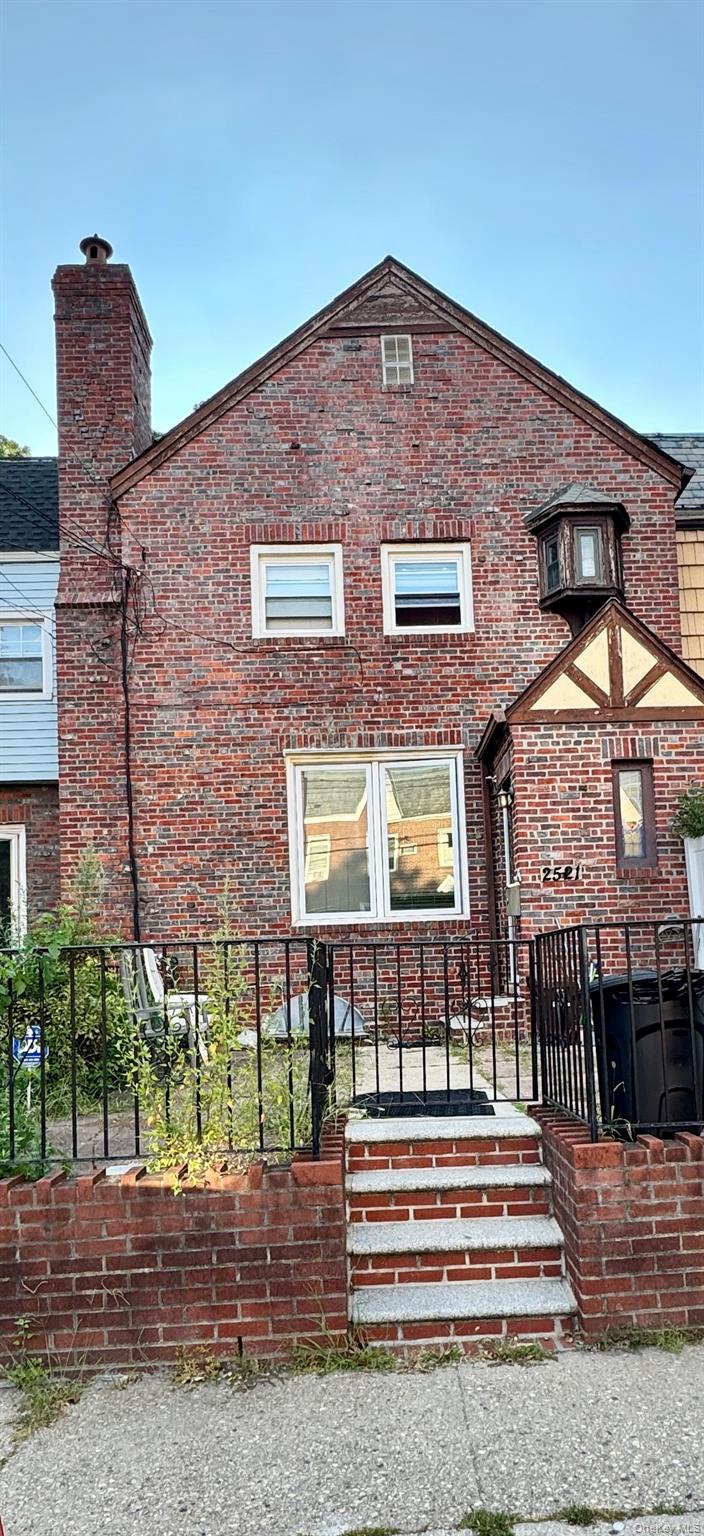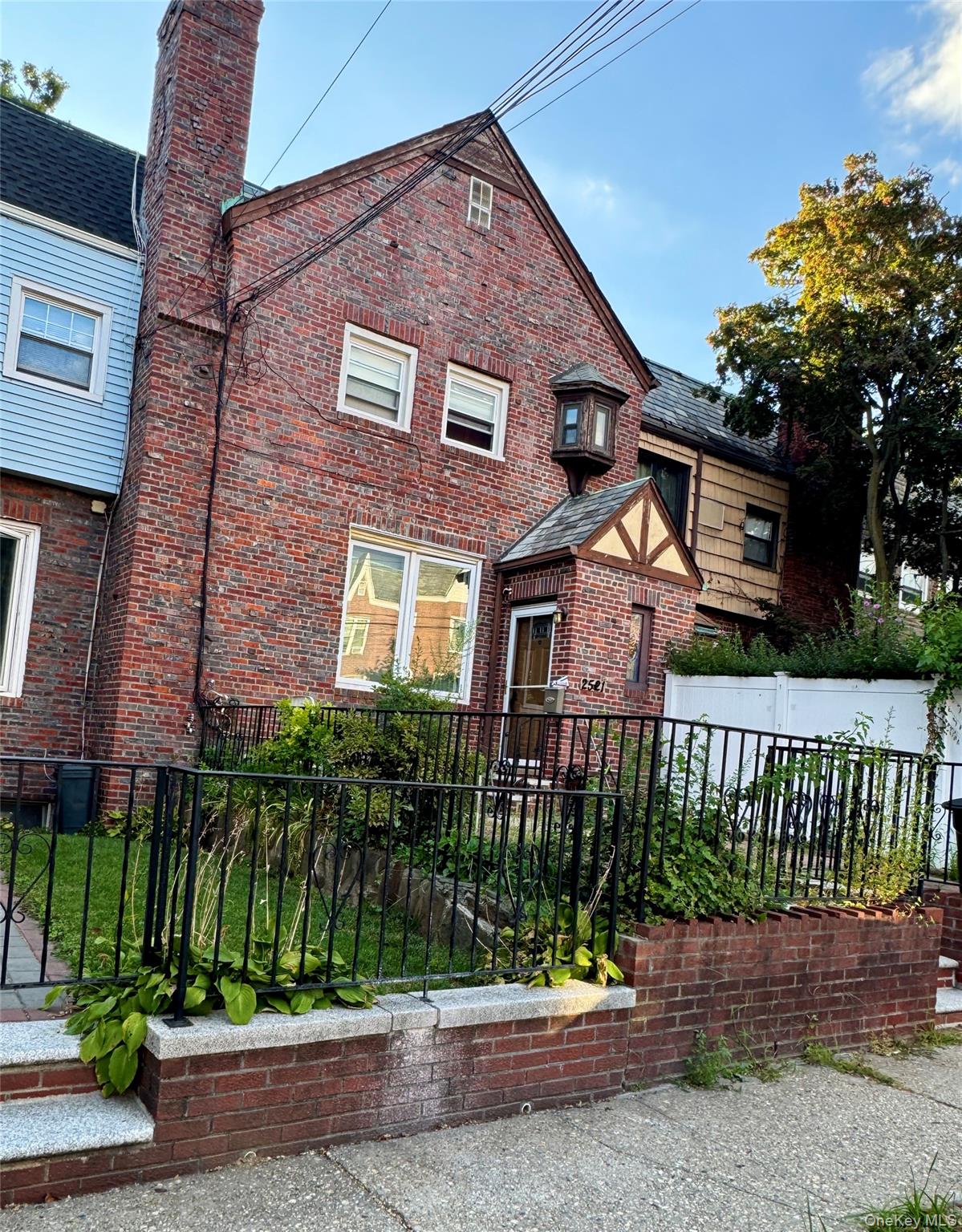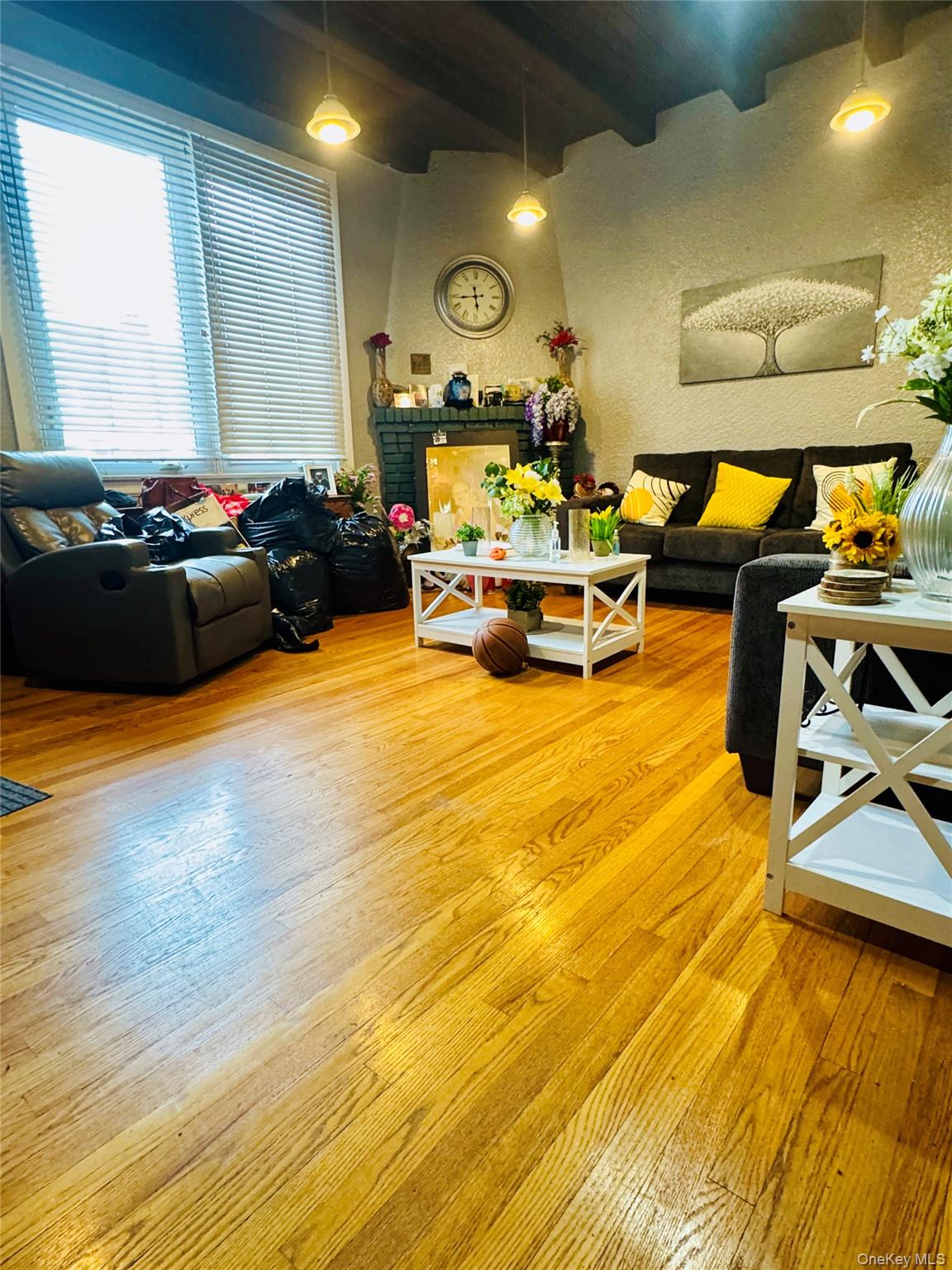


2521 Yates Avenue, Bronx, NY 10469
$839,000
4
Beds
4
Baths
1,968
Sq Ft
Single Family
Active
Listed by
Faiqa Ramzan
Exit Realty Dkc
Last updated:
September 8, 2025, 11:42 AM
MLS#
908029
Source:
OneKey MLS
About This Home
Home Facts
Single Family
4 Baths
4 Bedrooms
Built in 1935
Price Summary
839,000
$426 per Sq. Ft.
MLS #:
908029
Last Updated:
September 8, 2025, 11:42 AM
Added:
6 day(s) ago
Rooms & Interior
Bedrooms
Total Bedrooms:
4
Bathrooms
Total Bathrooms:
4
Full Bathrooms:
2
Interior
Living Area:
1,968 Sq. Ft.
Structure
Structure
Building Area:
1,968 Sq. Ft.
Year Built:
1935
Lot
Lot Size (Sq. Ft):
2,000
Finances & Disclosures
Price:
$839,000
Price per Sq. Ft:
$426 per Sq. Ft.
Contact an Agent
Yes, I would like more information from Coldwell Banker. Please use and/or share my information with a Coldwell Banker agent to contact me about my real estate needs.
By clicking Contact I agree a Coldwell Banker Agent may contact me by phone or text message including by automated means and prerecorded messages about real estate services, and that I can access real estate services without providing my phone number. I acknowledge that I have read and agree to the Terms of Use and Privacy Notice.
Contact an Agent
Yes, I would like more information from Coldwell Banker. Please use and/or share my information with a Coldwell Banker agent to contact me about my real estate needs.
By clicking Contact I agree a Coldwell Banker Agent may contact me by phone or text message including by automated means and prerecorded messages about real estate services, and that I can access real estate services without providing my phone number. I acknowledge that I have read and agree to the Terms of Use and Privacy Notice.