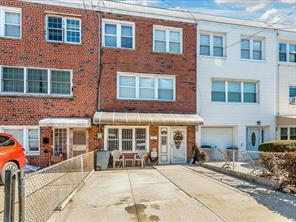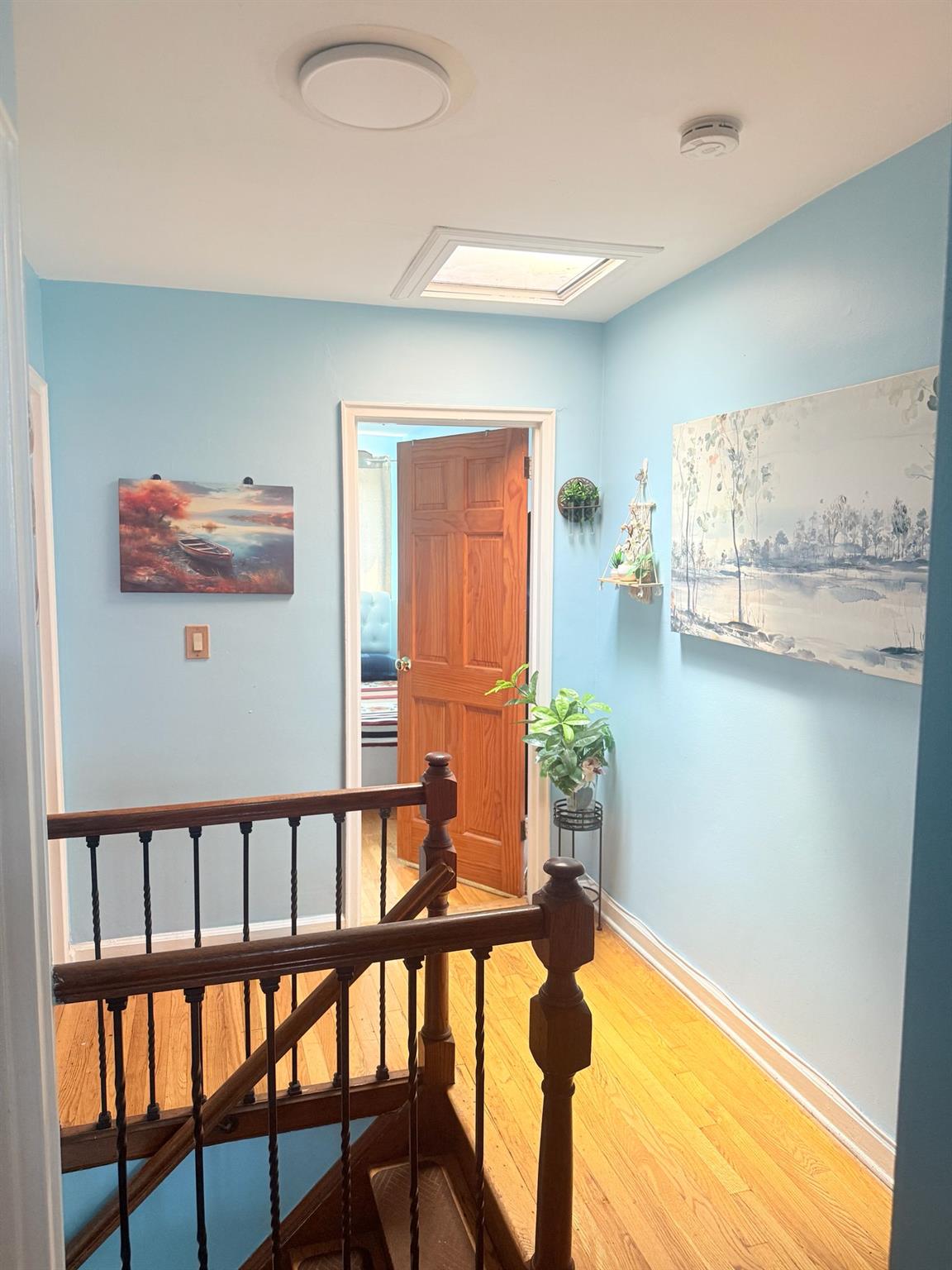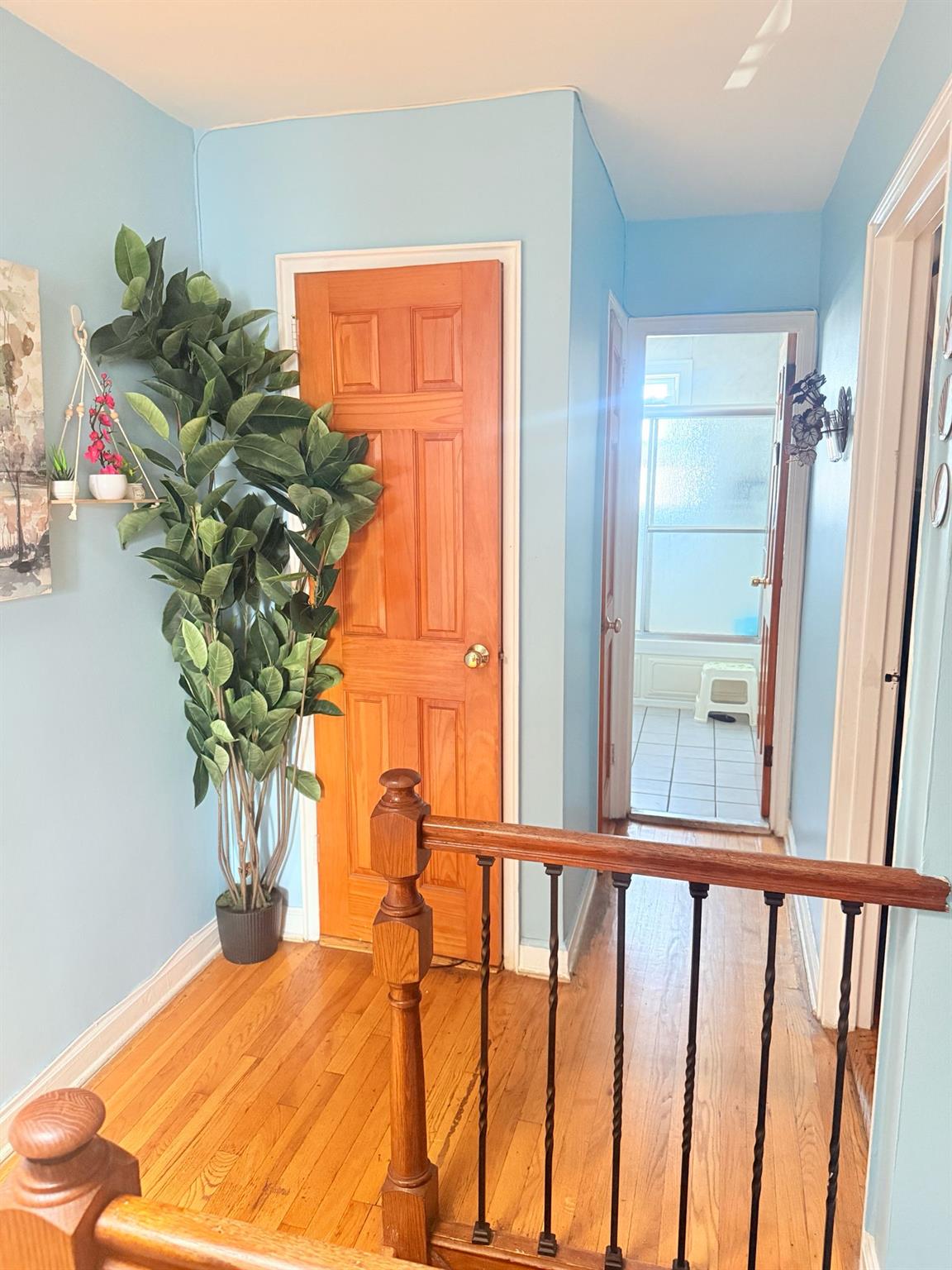


236 Huntington Avenue, Bronx, NY 10465
$739,000
4
Beds
2
Baths
1,998
Sq Ft
Townhouse
Active
Listed by
Minhaj U. Sharif
Progress Realty Inc.
Last updated:
August 4, 2025, 06:43 PM
MLS#
892075
Source:
One Key MLS
About This Home
Home Facts
Townhouse
2 Baths
4 Bedrooms
Built in 1960
Price Summary
739,000
$369 per Sq. Ft.
MLS #:
892075
Last Updated:
August 4, 2025, 06:43 PM
Added:
22 day(s) ago
Rooms & Interior
Bedrooms
Total Bedrooms:
4
Bathrooms
Total Bathrooms:
2
Full Bathrooms:
2
Interior
Living Area:
1,998 Sq. Ft.
Structure
Structure
Building Area:
1,998 Sq. Ft.
Year Built:
1960
Lot
Lot Size (Sq. Ft):
1,800
Finances & Disclosures
Price:
$739,000
Price per Sq. Ft:
$369 per Sq. Ft.
Contact an Agent
Yes, I would like more information from Coldwell Banker. Please use and/or share my information with a Coldwell Banker agent to contact me about my real estate needs.
By clicking Contact I agree a Coldwell Banker Agent may contact me by phone or text message including by automated means and prerecorded messages about real estate services, and that I can access real estate services without providing my phone number. I acknowledge that I have read and agree to the Terms of Use and Privacy Notice.
Contact an Agent
Yes, I would like more information from Coldwell Banker. Please use and/or share my information with a Coldwell Banker agent to contact me about my real estate needs.
By clicking Contact I agree a Coldwell Banker Agent may contact me by phone or text message including by automated means and prerecorded messages about real estate services, and that I can access real estate services without providing my phone number. I acknowledge that I have read and agree to the Terms of Use and Privacy Notice.