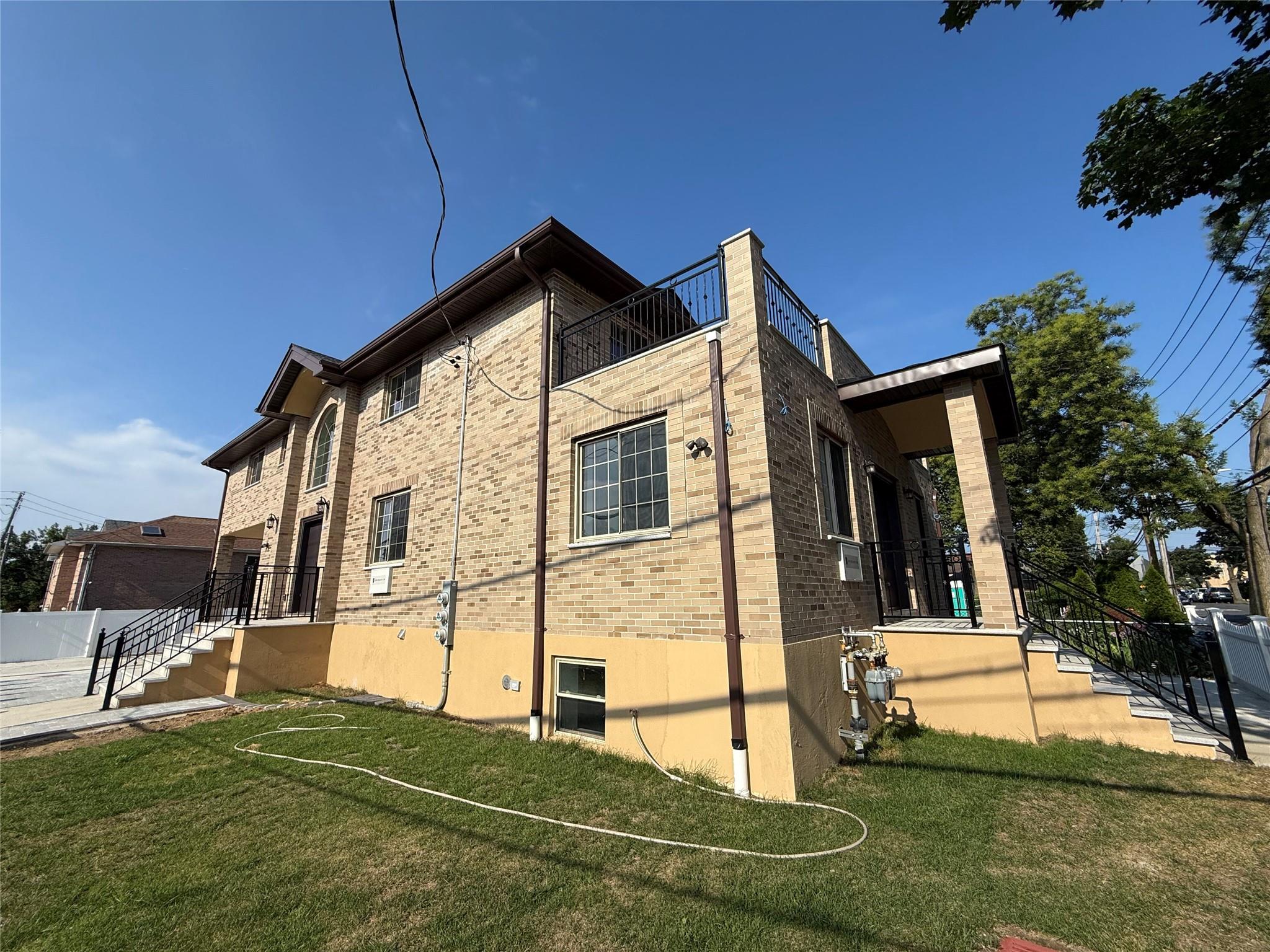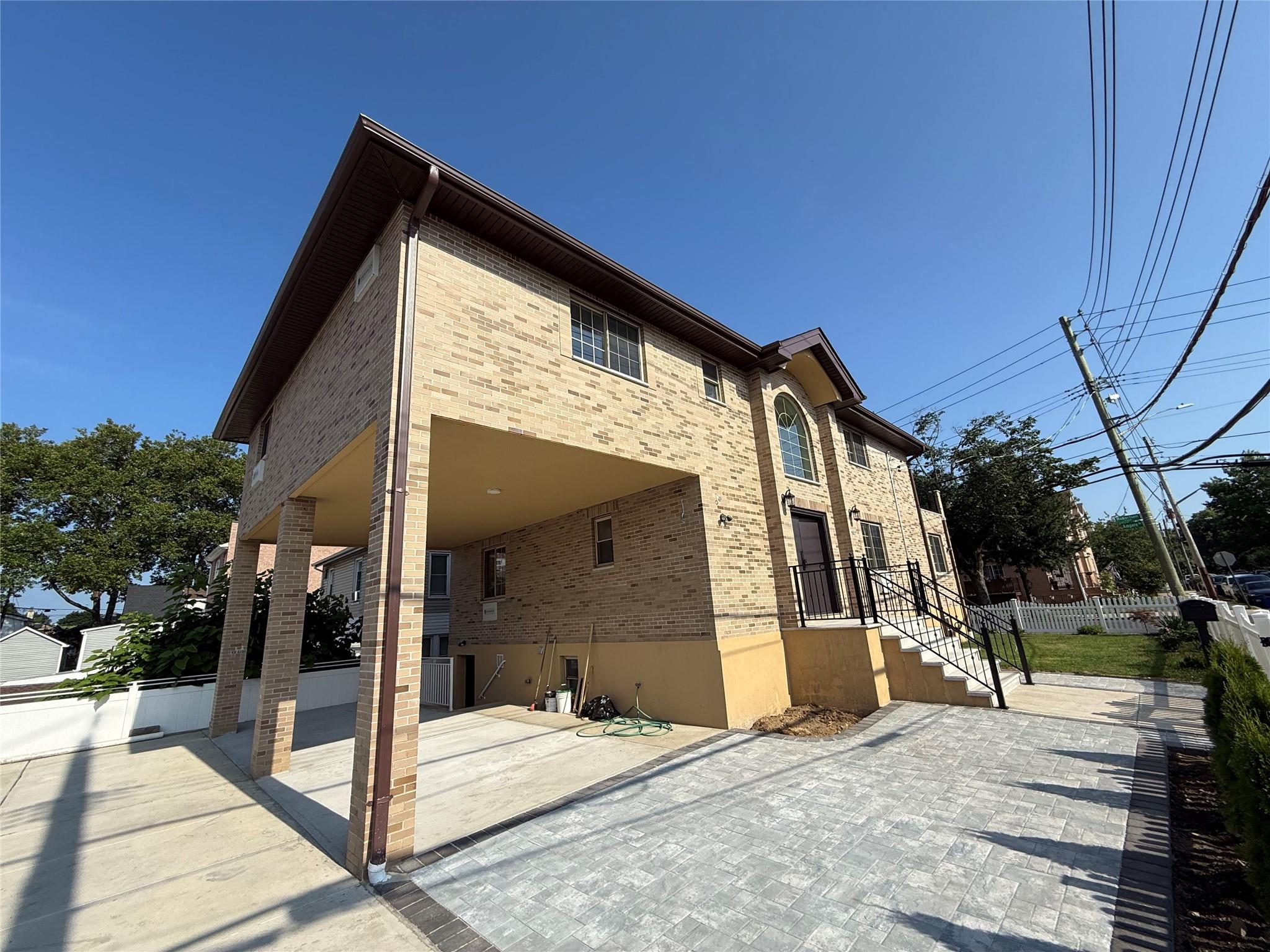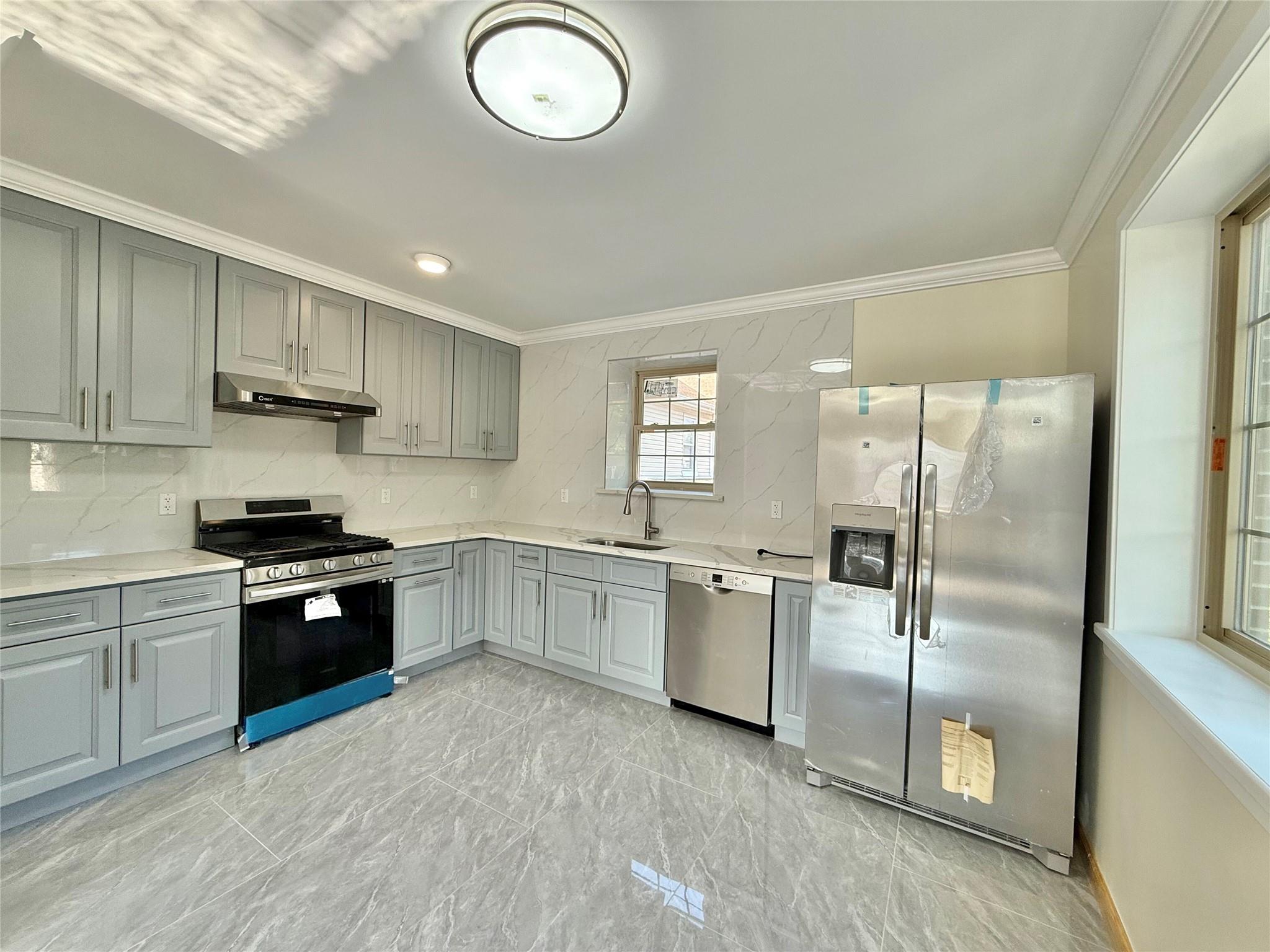


1604 Robertson Place, Bronx, NY 10465
$1,850,000
6
Beds
5
Baths
3,726
Sq Ft
Multi-Family
Active
Listed by
Alex S. Huang
Han Tang Realty Inc.
Last updated:
July 13, 2025, 03:11 PM
MLS#
888403
Source:
One Key MLS
About This Home
Home Facts
Multi-Family
5 Baths
6 Bedrooms
Built in 2025
Price Summary
1,850,000
$496 per Sq. Ft.
MLS #:
888403
Last Updated:
July 13, 2025, 03:11 PM
Added:
6 day(s) ago
Rooms & Interior
Bedrooms
Total Bedrooms:
6
Bathrooms
Total Bathrooms:
5
Full Bathrooms:
5
Structure
Structure
Building Area:
3,726 Sq. Ft.
Year Built:
2025
Lot
Lot Size (Sq. Ft):
5,000
Finances & Disclosures
Price:
$1,850,000
Price per Sq. Ft:
$496 per Sq. Ft.
Contact an Agent
Yes, I would like more information from Coldwell Banker. Please use and/or share my information with a Coldwell Banker agent to contact me about my real estate needs.
By clicking Contact I agree a Coldwell Banker Agent may contact me by phone or text message including by automated means and prerecorded messages about real estate services, and that I can access real estate services without providing my phone number. I acknowledge that I have read and agree to the Terms of Use and Privacy Notice.
Contact an Agent
Yes, I would like more information from Coldwell Banker. Please use and/or share my information with a Coldwell Banker agent to contact me about my real estate needs.
By clicking Contact I agree a Coldwell Banker Agent may contact me by phone or text message including by automated means and prerecorded messages about real estate services, and that I can access real estate services without providing my phone number. I acknowledge that I have read and agree to the Terms of Use and Privacy Notice.