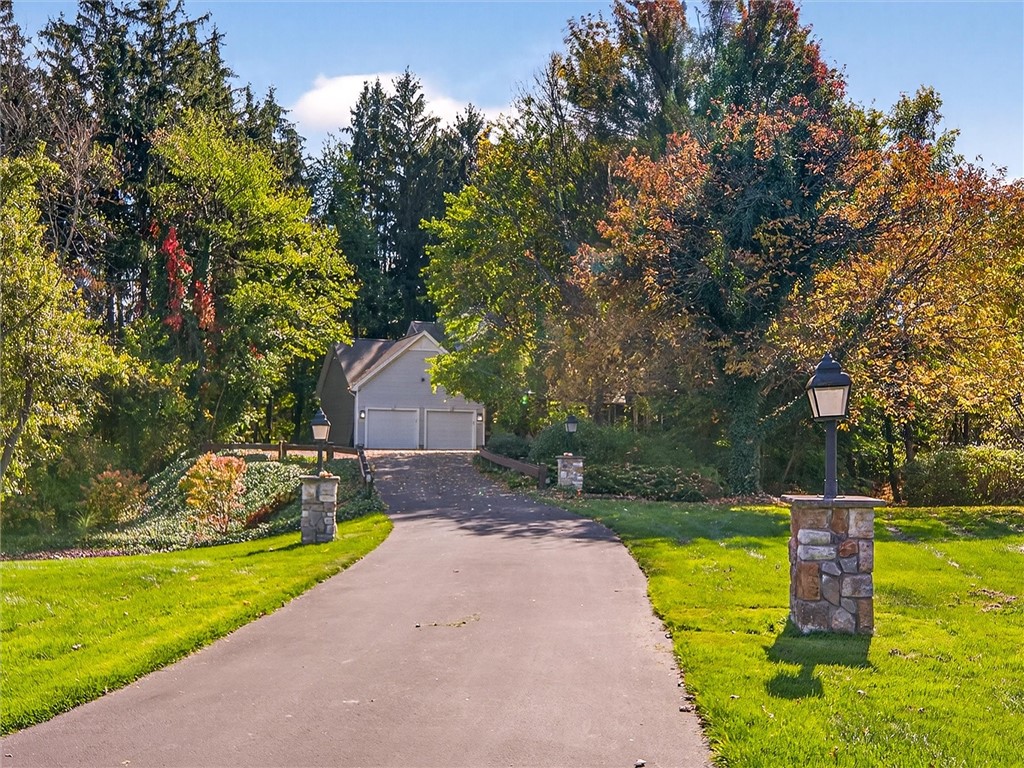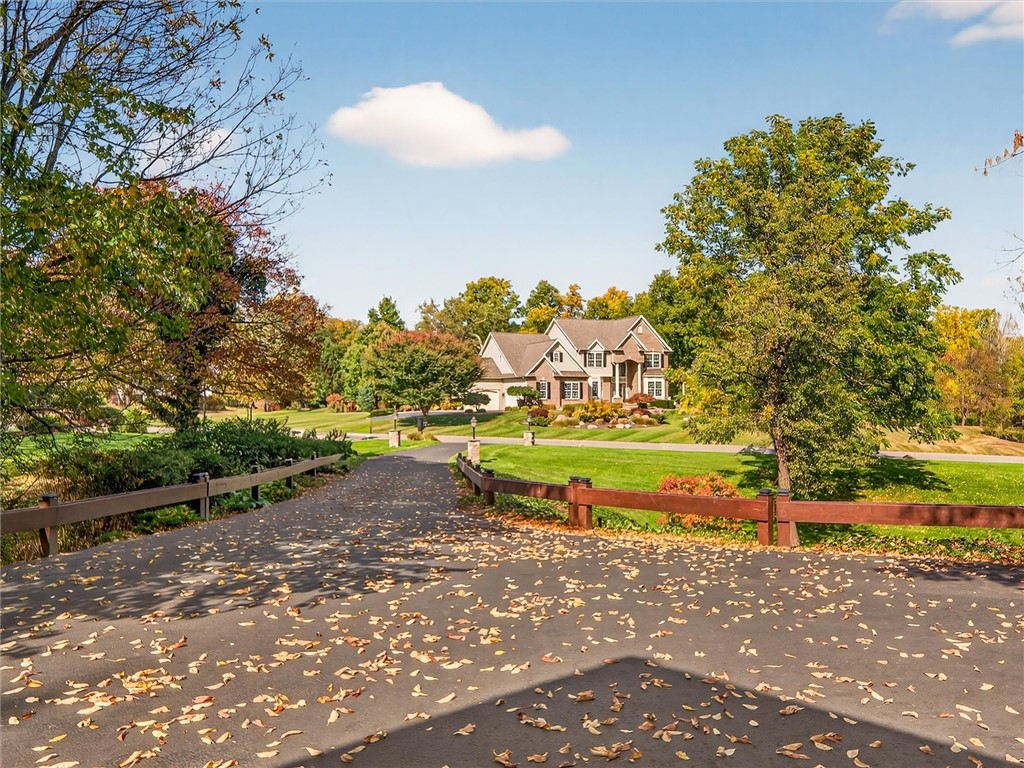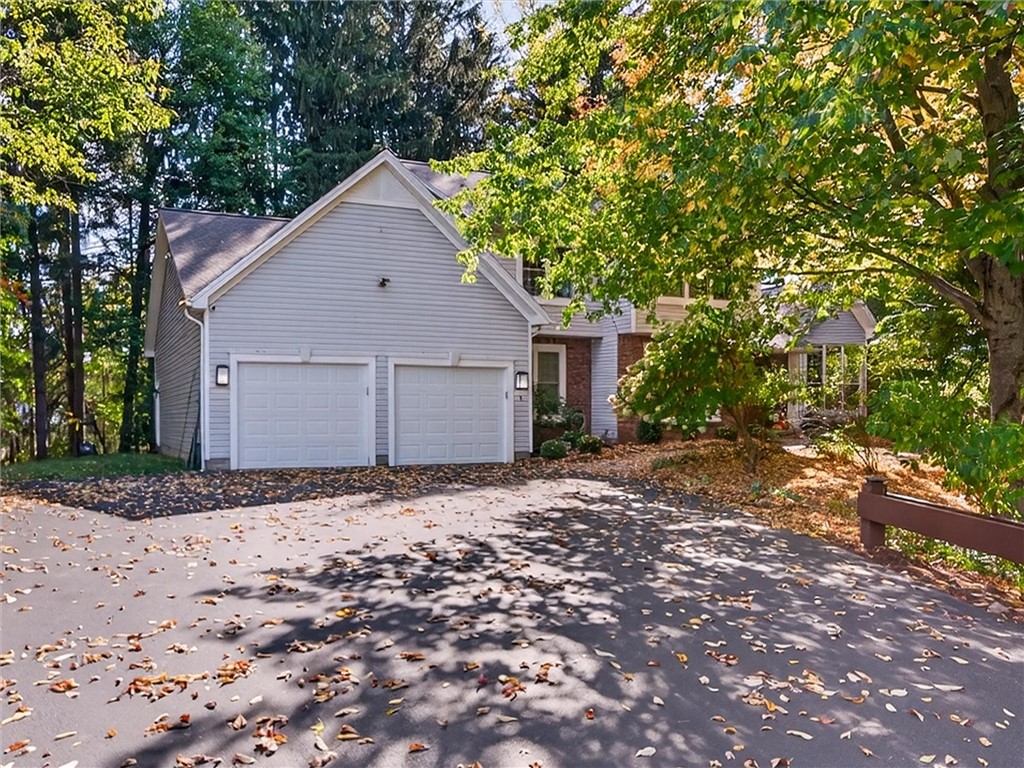


1 Stag Creek Trail, Brockport, NY 14420
$459,900
4
Beds
4
Baths
2,723
Sq Ft
Single Family
Pending
Listed by
Douglas J. Logory
Howard Hanna
585-227-4770
Last updated:
November 8, 2025, 08:48 AM
MLS#
R1643312
Source:
NY GENRIS
About This Home
Home Facts
Single Family
4 Baths
4 Bedrooms
Built in 1998
Price Summary
459,900
$168 per Sq. Ft.
MLS #:
R1643312
Last Updated:
November 8, 2025, 08:48 AM
Added:
a month ago
Rooms & Interior
Bedrooms
Total Bedrooms:
4
Bathrooms
Total Bathrooms:
4
Full Bathrooms:
3
Interior
Living Area:
2,723 Sq. Ft.
Structure
Structure
Architectural Style:
Colonial, Contemporary
Building Area:
2,723 Sq. Ft.
Year Built:
1998
Lot
Lot Size (Sq. Ft):
91,040
Finances & Disclosures
Price:
$459,900
Price per Sq. Ft:
$168 per Sq. Ft.
Contact an Agent
Yes, I would like more information from Coldwell Banker. Please use and/or share my information with a Coldwell Banker agent to contact me about my real estate needs.
By clicking Contact I agree a Coldwell Banker Agent may contact me by phone or text message including by automated means and prerecorded messages about real estate services, and that I can access real estate services without providing my phone number. I acknowledge that I have read and agree to the Terms of Use and Privacy Notice.
Contact an Agent
Yes, I would like more information from Coldwell Banker. Please use and/or share my information with a Coldwell Banker agent to contact me about my real estate needs.
By clicking Contact I agree a Coldwell Banker Agent may contact me by phone or text message including by automated means and prerecorded messages about real estate services, and that I can access real estate services without providing my phone number. I acknowledge that I have read and agree to the Terms of Use and Privacy Notice.