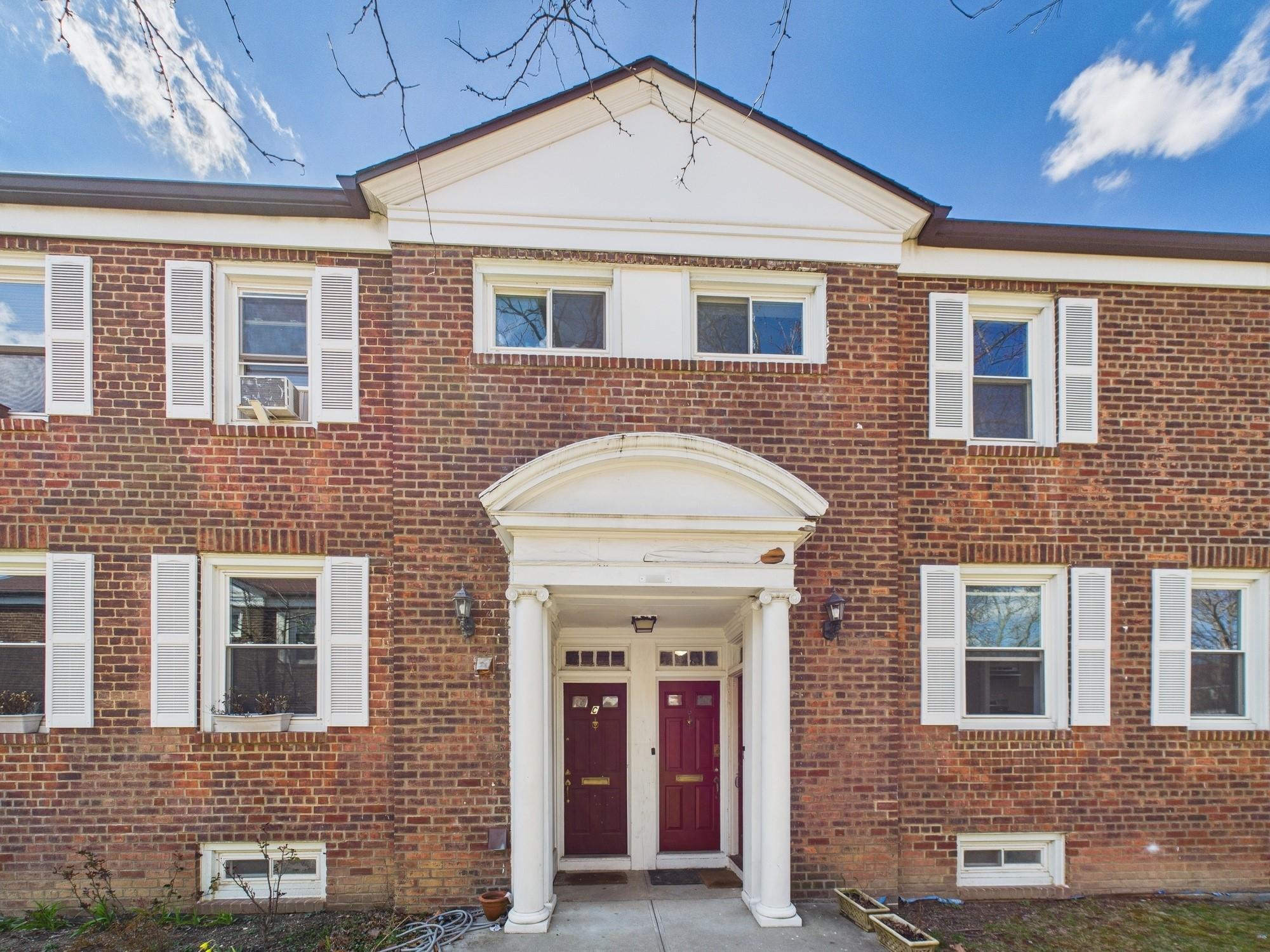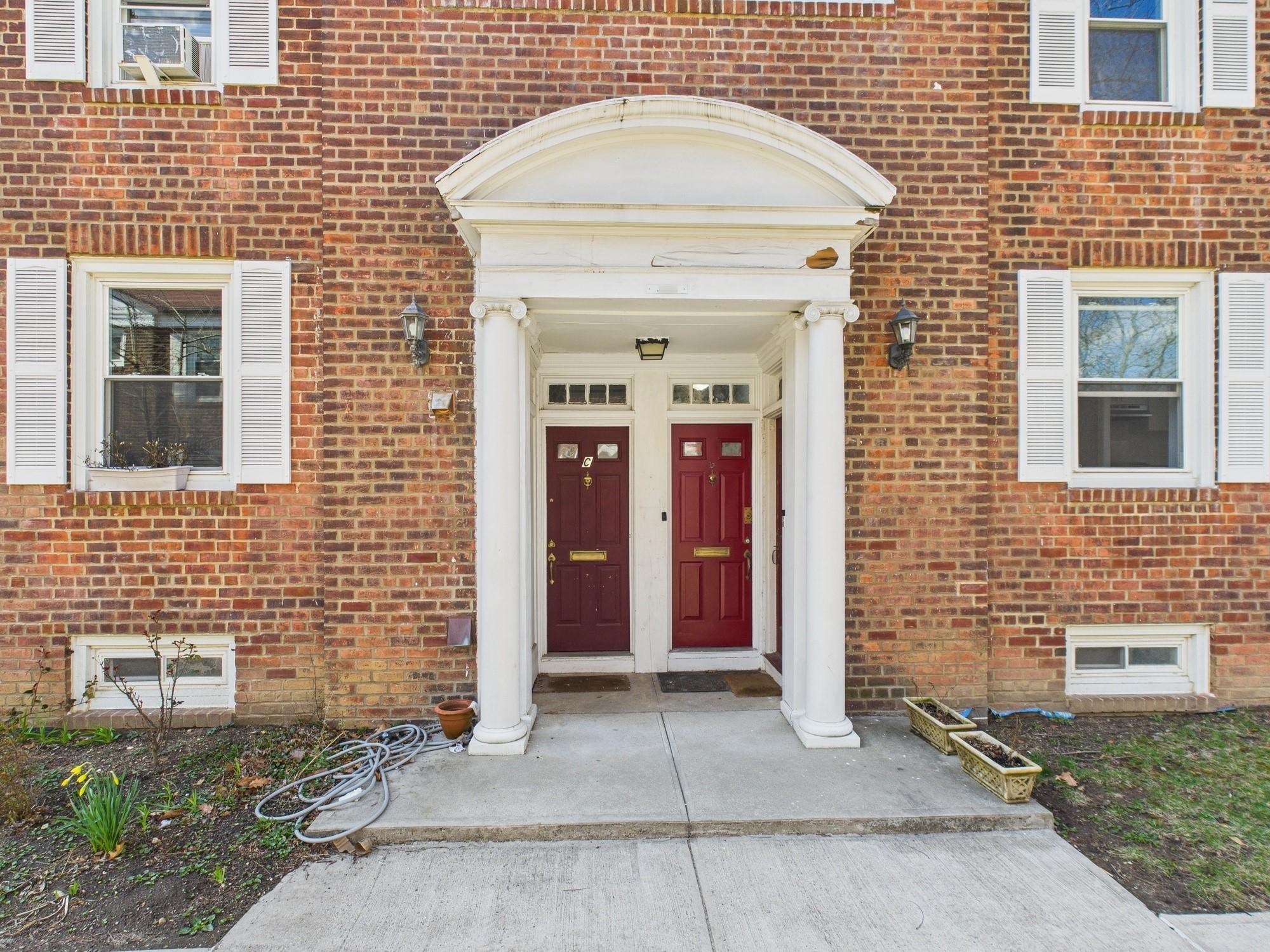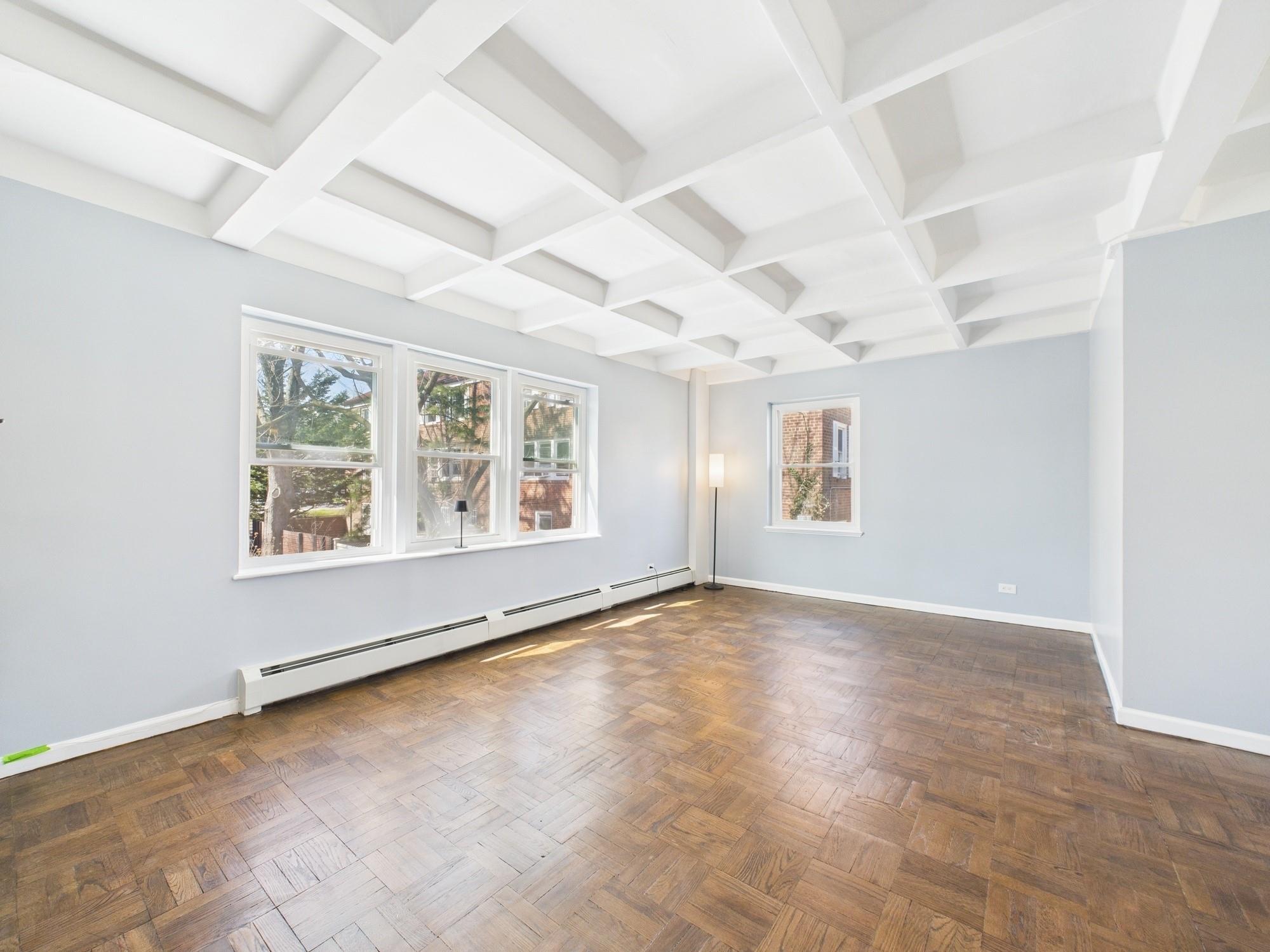


147-20 Village Road #80D, Briarwood, NY 11435
$365,000
2
Beds
1
Bath
910
Sq Ft
Co-op
Pending
Listed by
Louis R. Seven
Frank Sparacino
Keller Williams Rty Gold Coast
Keller Williams Points North
Last updated:
May 9, 2025, 06:39 PM
MLS#
842503
Source:
One Key MLS
About This Home
Home Facts
Co-op
1 Bath
2 Bedrooms
Built in 1947
Price Summary
365,000
$401 per Sq. Ft.
MLS #:
842503
Last Updated:
May 9, 2025, 06:39 PM
Added:
2 month(s) ago
Rooms & Interior
Bedrooms
Total Bedrooms:
2
Bathrooms
Total Bathrooms:
1
Full Bathrooms:
1
Interior
Living Area:
910 Sq. Ft.
Structure
Structure
Building Area:
910 Sq. Ft.
Year Built:
1947
Finances & Disclosures
Price:
$365,000
Price per Sq. Ft:
$401 per Sq. Ft.
Contact an Agent
Yes, I would like more information from Coldwell Banker. Please use and/or share my information with a Coldwell Banker agent to contact me about my real estate needs.
By clicking Contact I agree a Coldwell Banker Agent may contact me by phone or text message including by automated means and prerecorded messages about real estate services, and that I can access real estate services without providing my phone number. I acknowledge that I have read and agree to the Terms of Use and Privacy Notice.
Contact an Agent
Yes, I would like more information from Coldwell Banker. Please use and/or share my information with a Coldwell Banker agent to contact me about my real estate needs.
By clicking Contact I agree a Coldwell Banker Agent may contact me by phone or text message including by automated means and prerecorded messages about real estate services, and that I can access real estate services without providing my phone number. I acknowledge that I have read and agree to the Terms of Use and Privacy Notice.