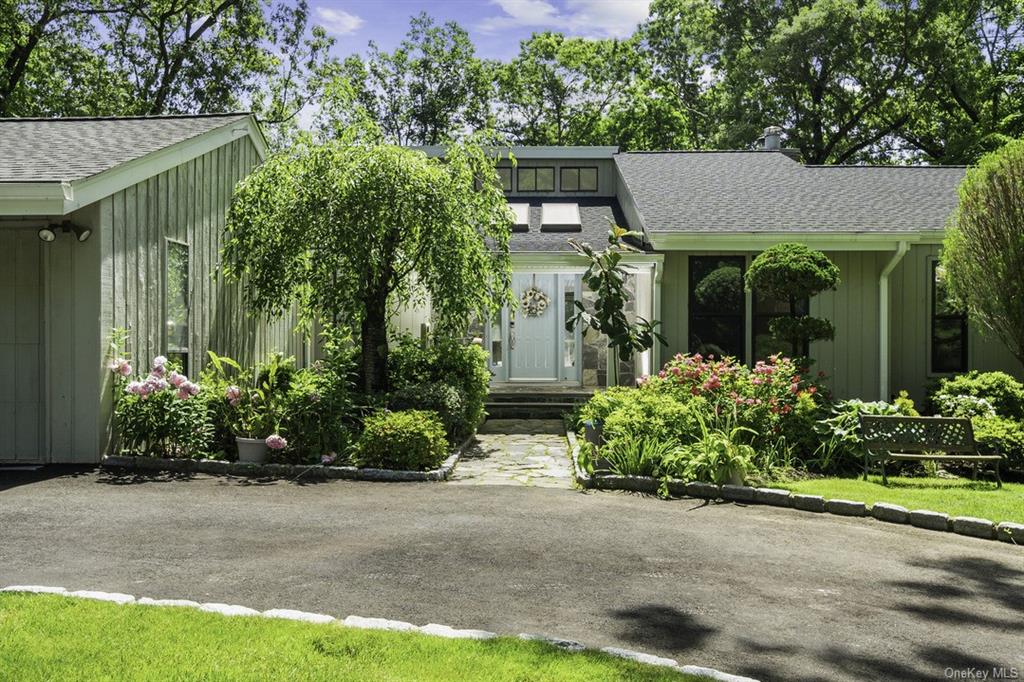Local Realty Service Provided By: Coldwell Banker Signature Properties

99 Law Road, Briarcliff Manor, NY 10510
$1,300,000
5
Beds
4
Baths
3,929
Sq Ft
Single Family
Sold
Listed by
Jonathan Minerick
Bought with Compass Greater NY, LLC
Homecoin.Com
MLS#
H6311022
Source:
One Key MLS
Sorry, we are unable to map this address
About This Home
Home Facts
Single Family
4 Baths
5 Bedrooms
Built in 1978
Price Summary
1,399,900
$356 per Sq. Ft.
MLS #:
H6311022
Sold:
October 7, 2024
Rooms & Interior
Bedrooms
Total Bedrooms:
5
Bathrooms
Total Bathrooms:
4
Full Bathrooms:
3
Interior
Living Area:
3,929 Sq. Ft.
Structure
Structure
Architectural Style:
Ranch
Building Area:
3,929 Sq. Ft.
Year Built:
1978
Lot
Lot Size (Sq. Ft):
55,757
Finances & Disclosures
Price:
$1,399,900
Price per Sq. Ft:
$356 per Sq. Ft.
Source:One Key MLS
Copyright 2025 OneKey MLS. All rights reserved. OneKey MLS provides content displayed here (“provided content”) on an “as is” basis and makes no representations or warranties regarding the provided content, including, but not limited to those of non-infringement, timeliness, accuracy, or completeness. Individuals and companies using information presented are responsible for verification and validation of information they utilize and present to their customers and clients. OneKey MLS will not be liable for any damage or loss resulting from use of the provided content or the products available through Portals, IDX, VOW, and/or Syndication. Recipients of this information shall not resell, redistribute, reproduce, modify, or otherwise copy any portion thereof without the expressed written consent of OneKey MLS.