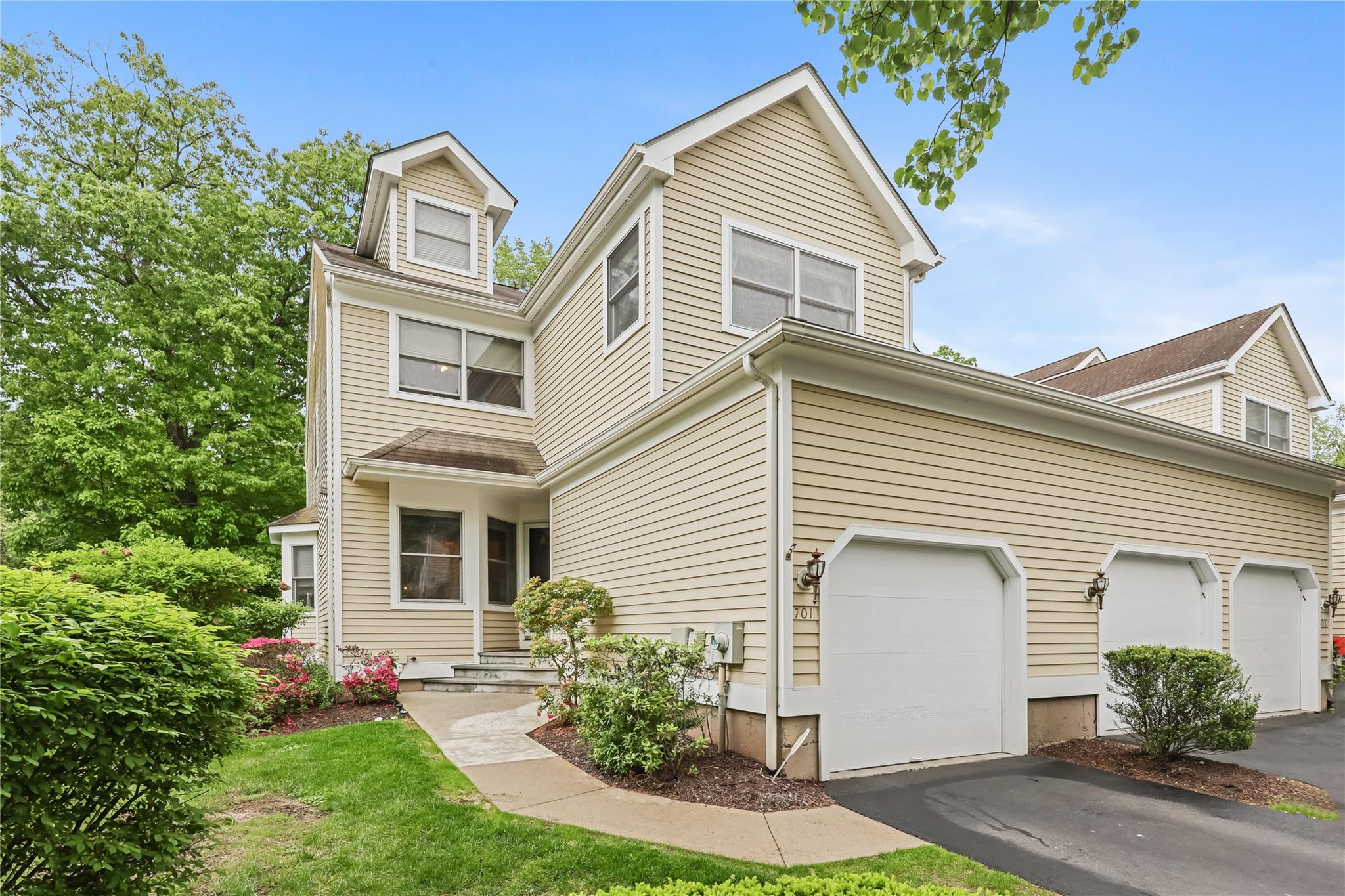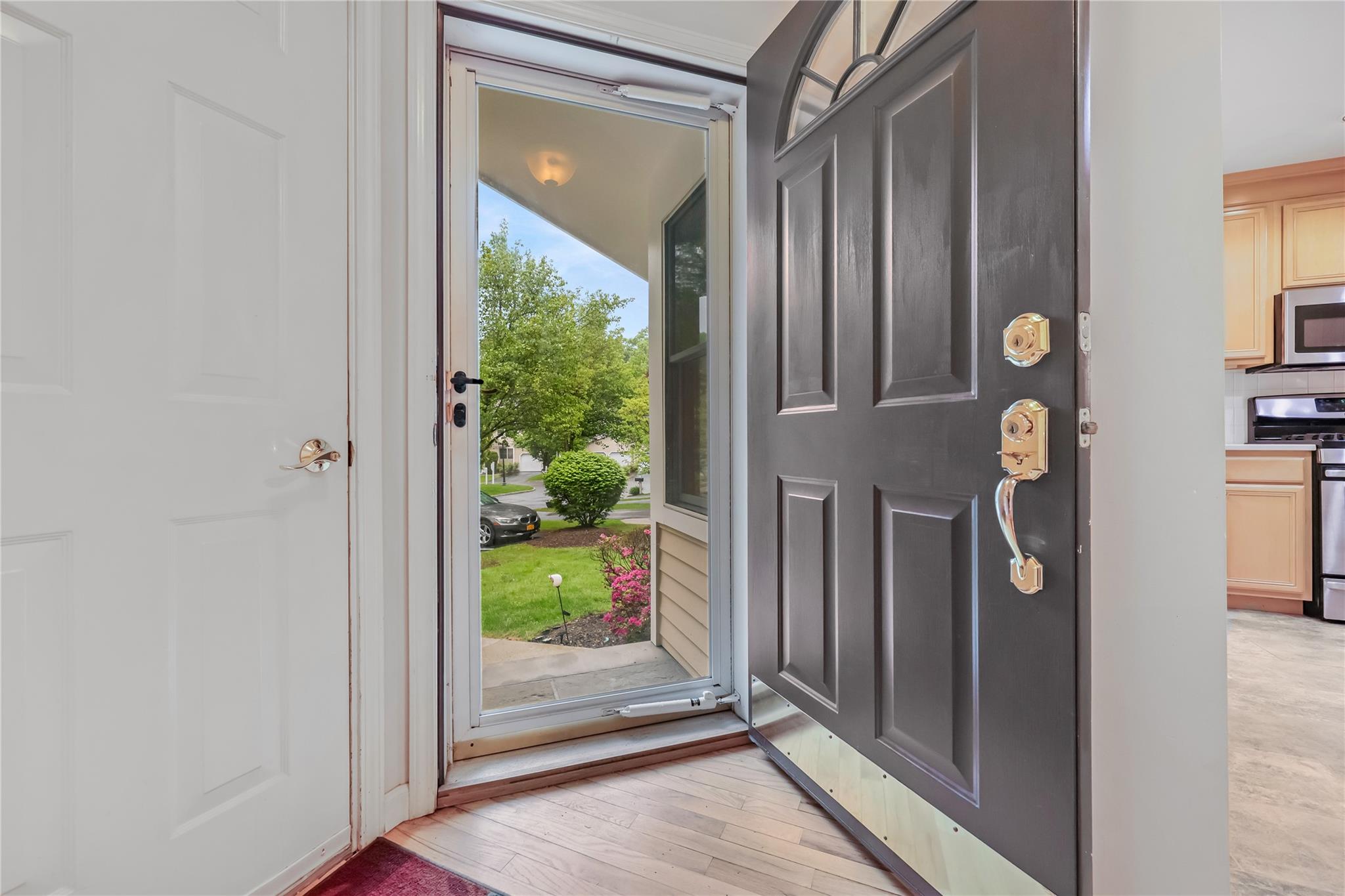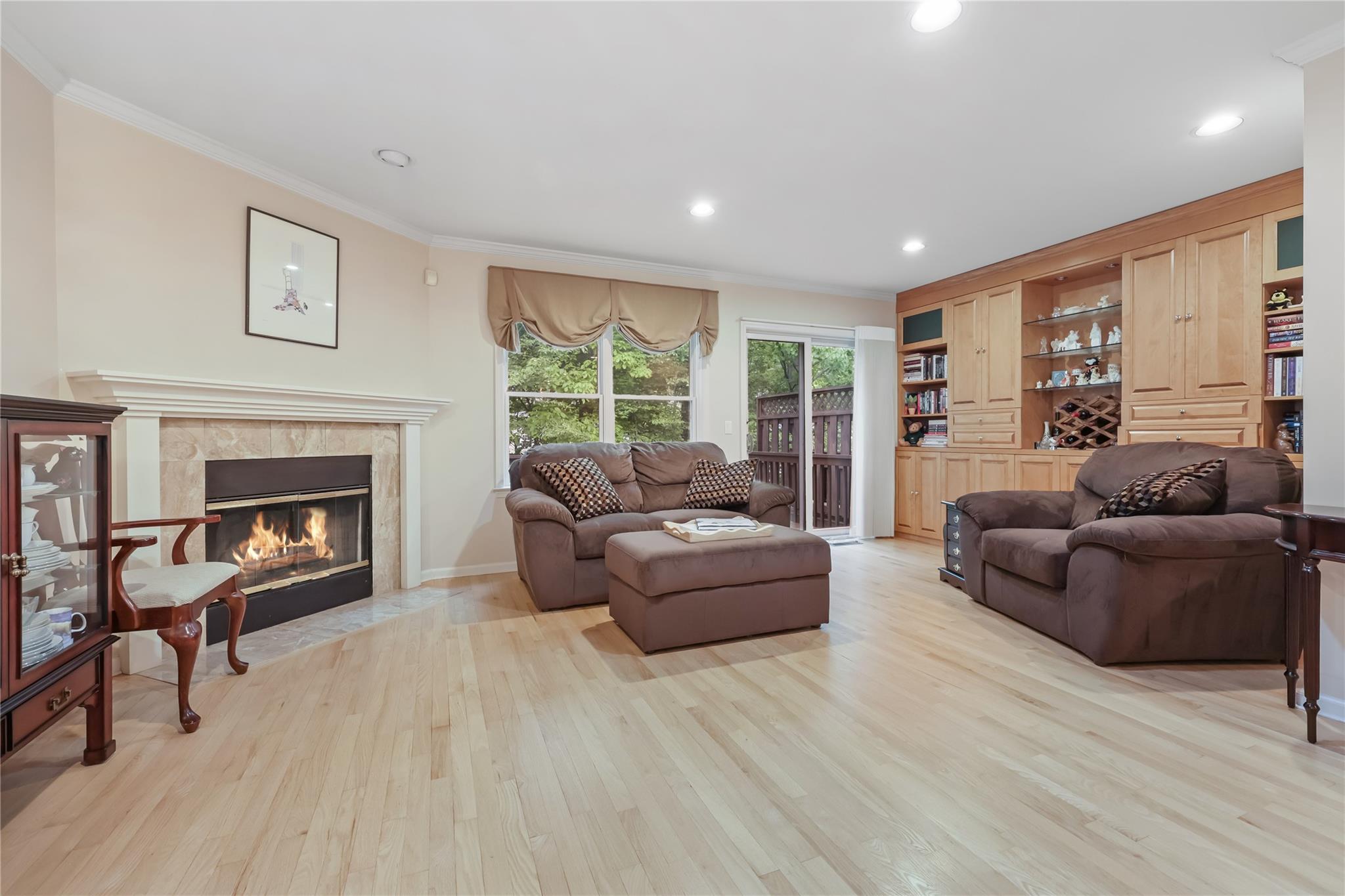


701 Pheasant Woods Road, Briarcliff Manor, NY 10510
$774,000
3
Beds
4
Baths
2,650
Sq Ft
Condo
Active
Listed by
Jared M. Wiener
Berkshire Hathaway Hs Ny Prop
Last updated:
July 20, 2025, 03:10 PM
MLS#
860533
Source:
One Key MLS
About This Home
Home Facts
Condo
4 Baths
3 Bedrooms
Built in 2001
Price Summary
774,000
$292 per Sq. Ft.
MLS #:
860533
Last Updated:
July 20, 2025, 03:10 PM
Added:
2 month(s) ago
Rooms & Interior
Bedrooms
Total Bedrooms:
3
Bathrooms
Total Bathrooms:
4
Full Bathrooms:
3
Interior
Living Area:
2,650 Sq. Ft.
Structure
Structure
Building Area:
2,650 Sq. Ft.
Year Built:
2001
Lot
Lot Size (Sq. Ft):
4,360
Finances & Disclosures
Price:
$774,000
Price per Sq. Ft:
$292 per Sq. Ft.
Contact an Agent
Yes, I would like more information from Coldwell Banker. Please use and/or share my information with a Coldwell Banker agent to contact me about my real estate needs.
By clicking Contact I agree a Coldwell Banker Agent may contact me by phone or text message including by automated means and prerecorded messages about real estate services, and that I can access real estate services without providing my phone number. I acknowledge that I have read and agree to the Terms of Use and Privacy Notice.
Contact an Agent
Yes, I would like more information from Coldwell Banker. Please use and/or share my information with a Coldwell Banker agent to contact me about my real estate needs.
By clicking Contact I agree a Coldwell Banker Agent may contact me by phone or text message including by automated means and prerecorded messages about real estate services, and that I can access real estate services without providing my phone number. I acknowledge that I have read and agree to the Terms of Use and Privacy Notice.