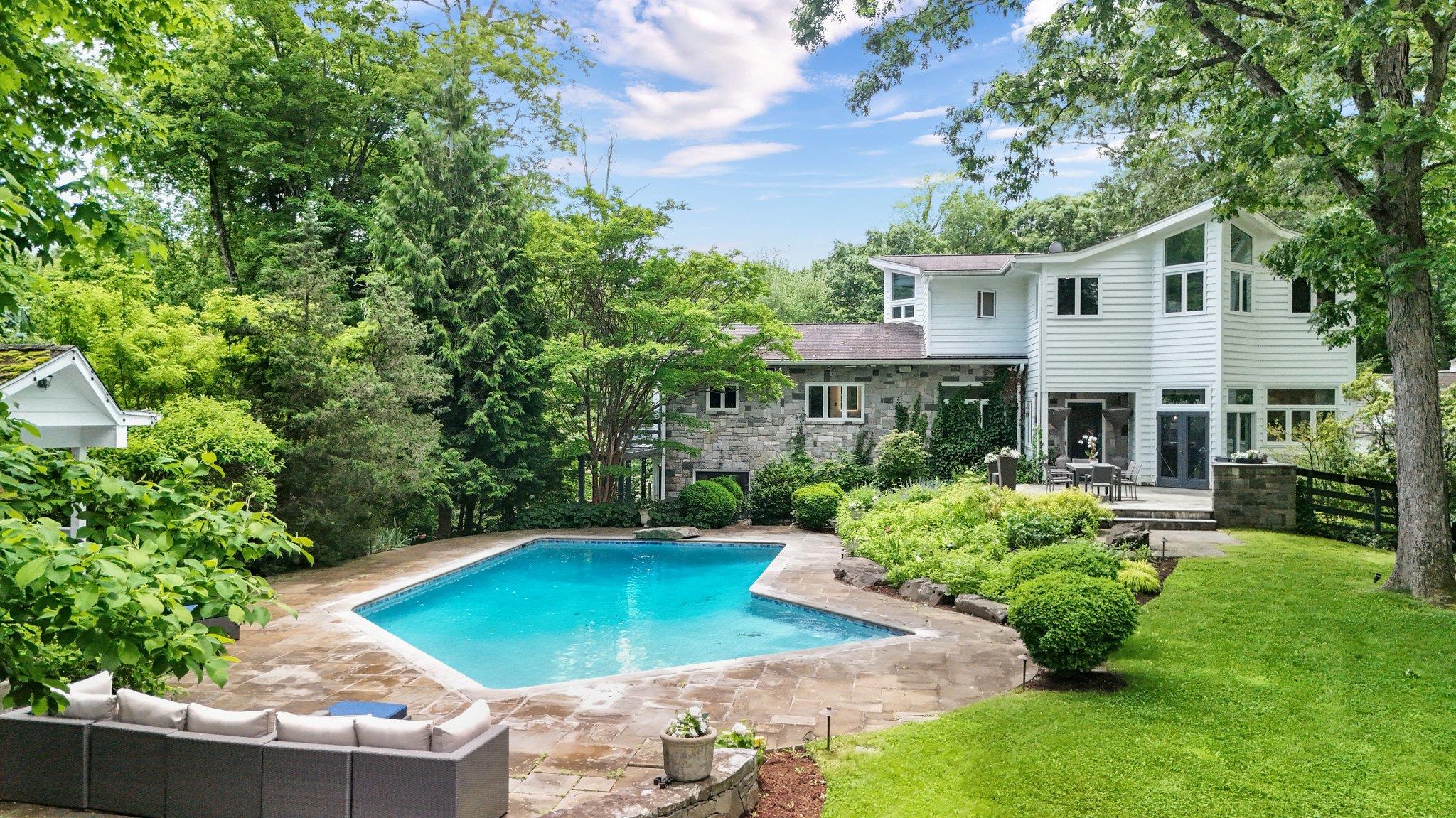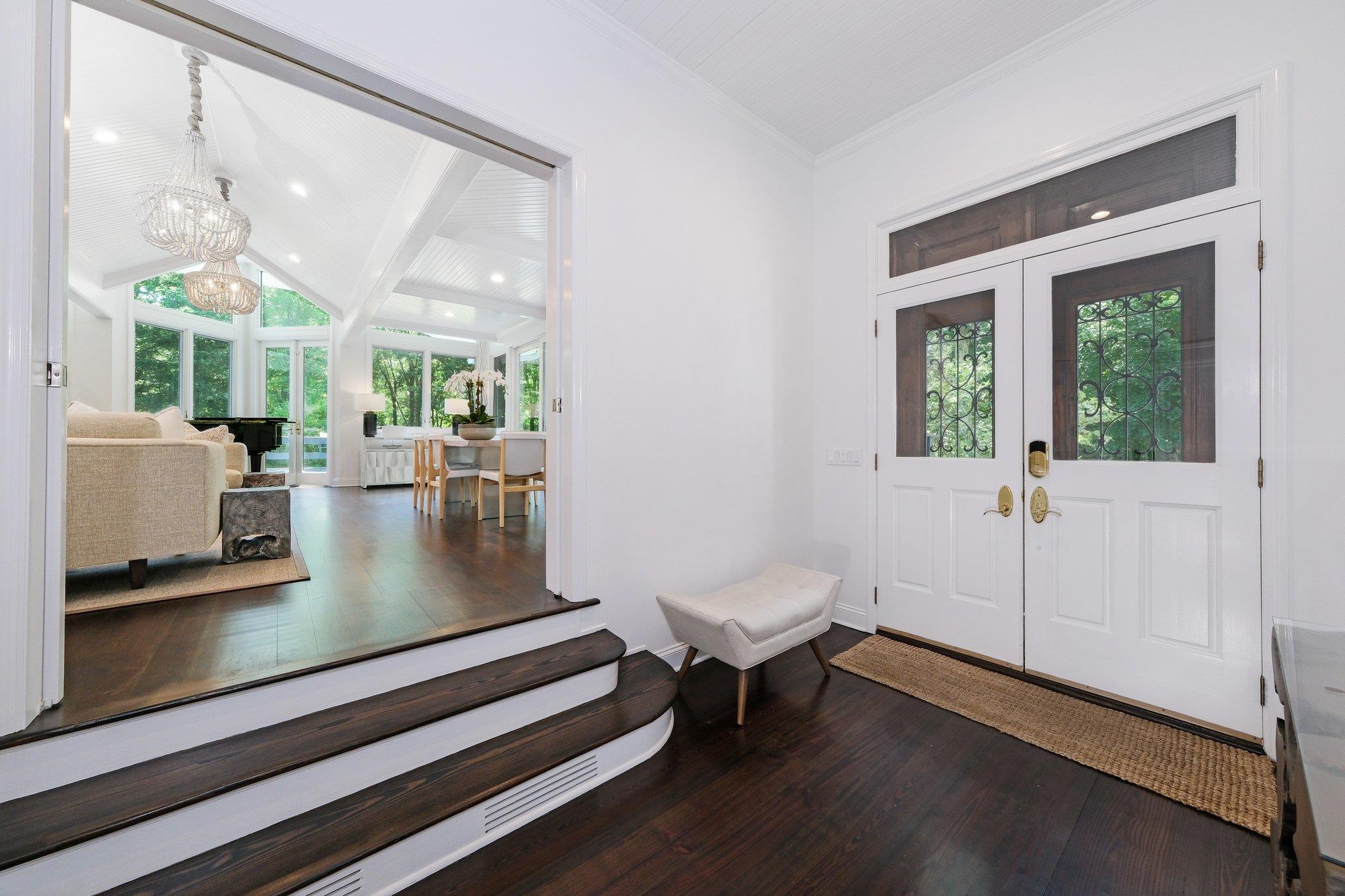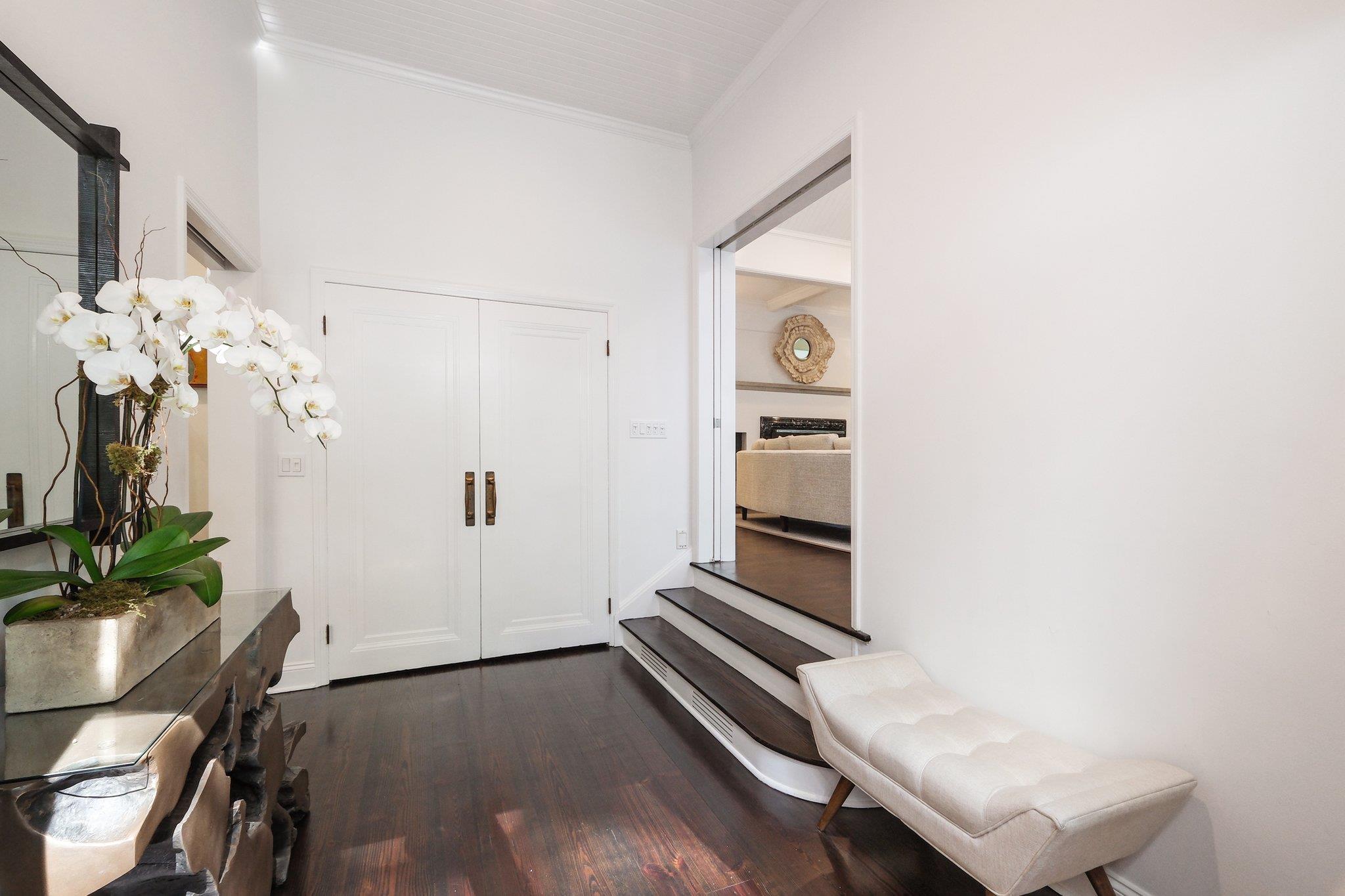


652 Long Hill Road W, Briarcliff Manor, NY 10510
$2,550,000
5
Beds
6
Baths
6,080
Sq Ft
Single Family
Pending
Listed by
Jennifer Fischman
Houlihan Lawrence Inc.
Last updated:
July 13, 2025, 07:36 AM
MLS#
814784
Source:
One Key MLS
About This Home
Home Facts
Single Family
6 Baths
5 Bedrooms
Built in 1956
Price Summary
2,550,000
$419 per Sq. Ft.
MLS #:
814784
Last Updated:
July 13, 2025, 07:36 AM
Added:
2 month(s) ago
Rooms & Interior
Bedrooms
Total Bedrooms:
5
Bathrooms
Total Bathrooms:
6
Full Bathrooms:
5
Interior
Living Area:
6,080 Sq. Ft.
Structure
Structure
Architectural Style:
Contemporary, Mid-Century Modern
Building Area:
6,080 Sq. Ft.
Year Built:
1956
Lot
Lot Size (Sq. Ft):
87,120
Finances & Disclosures
Price:
$2,550,000
Price per Sq. Ft:
$419 per Sq. Ft.
Contact an Agent
Yes, I would like more information from Coldwell Banker. Please use and/or share my information with a Coldwell Banker agent to contact me about my real estate needs.
By clicking Contact I agree a Coldwell Banker Agent may contact me by phone or text message including by automated means and prerecorded messages about real estate services, and that I can access real estate services without providing my phone number. I acknowledge that I have read and agree to the Terms of Use and Privacy Notice.
Contact an Agent
Yes, I would like more information from Coldwell Banker. Please use and/or share my information with a Coldwell Banker agent to contact me about my real estate needs.
By clicking Contact I agree a Coldwell Banker Agent may contact me by phone or text message including by automated means and prerecorded messages about real estate services, and that I can access real estate services without providing my phone number. I acknowledge that I have read and agree to the Terms of Use and Privacy Notice.