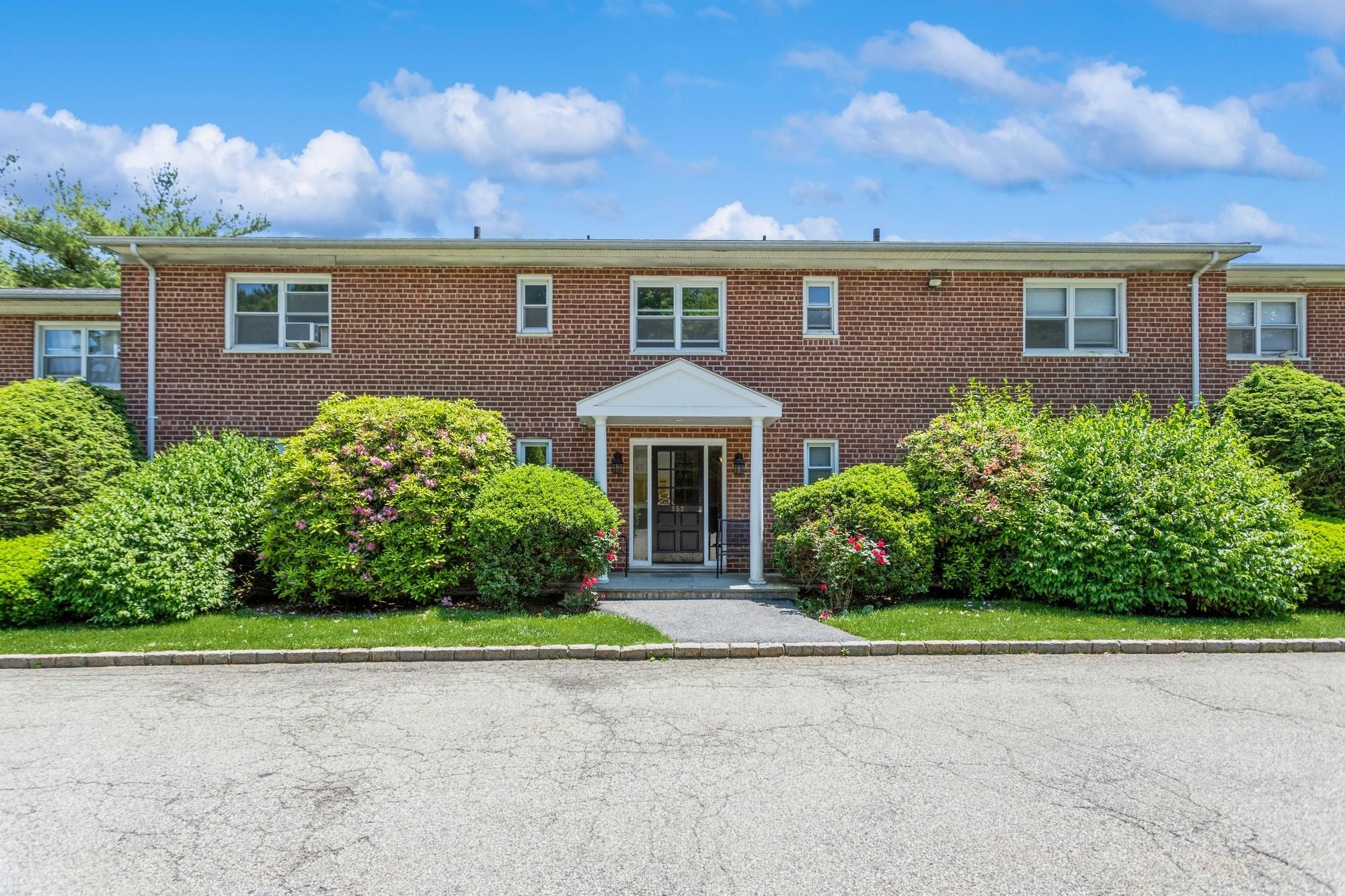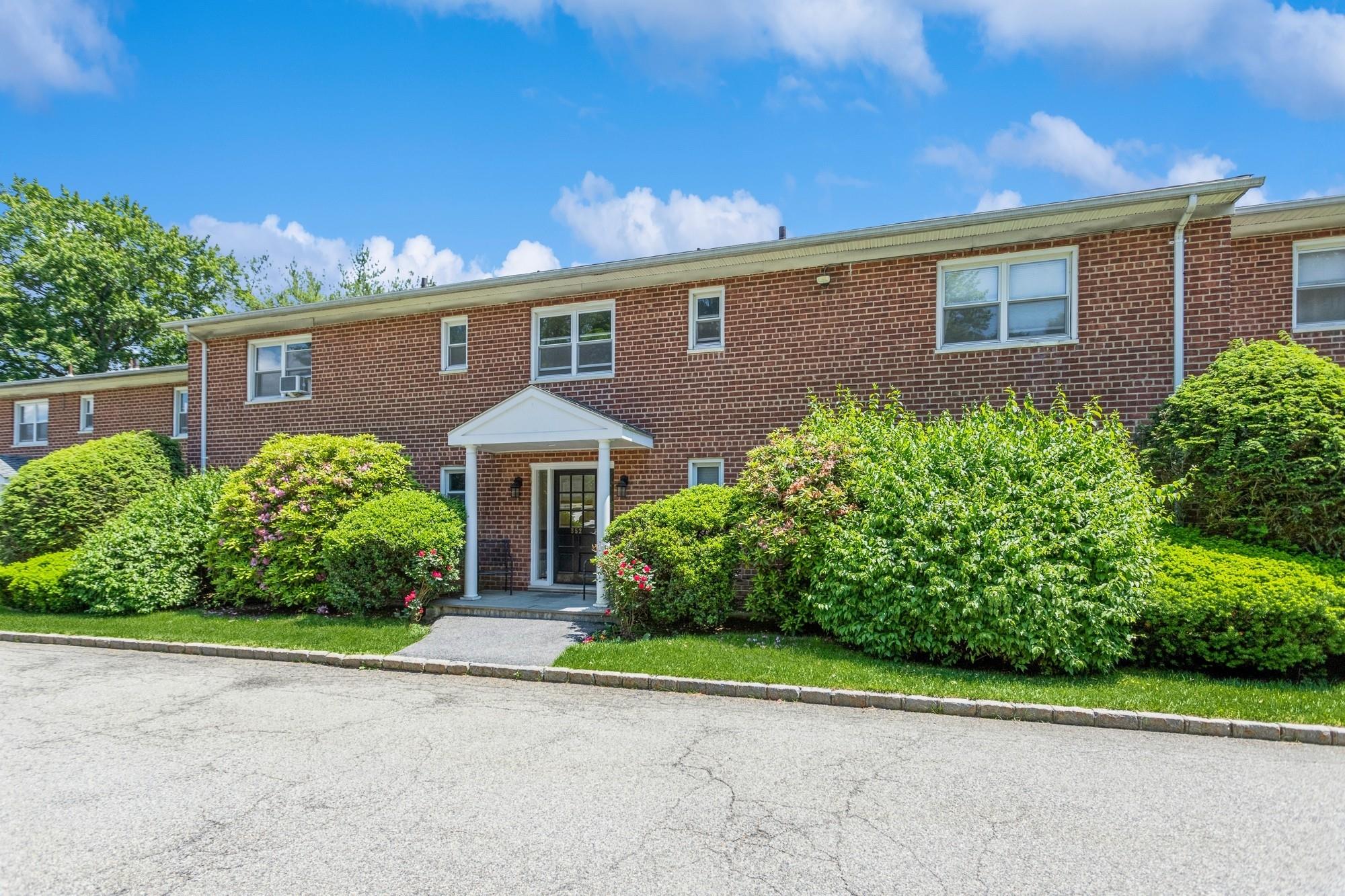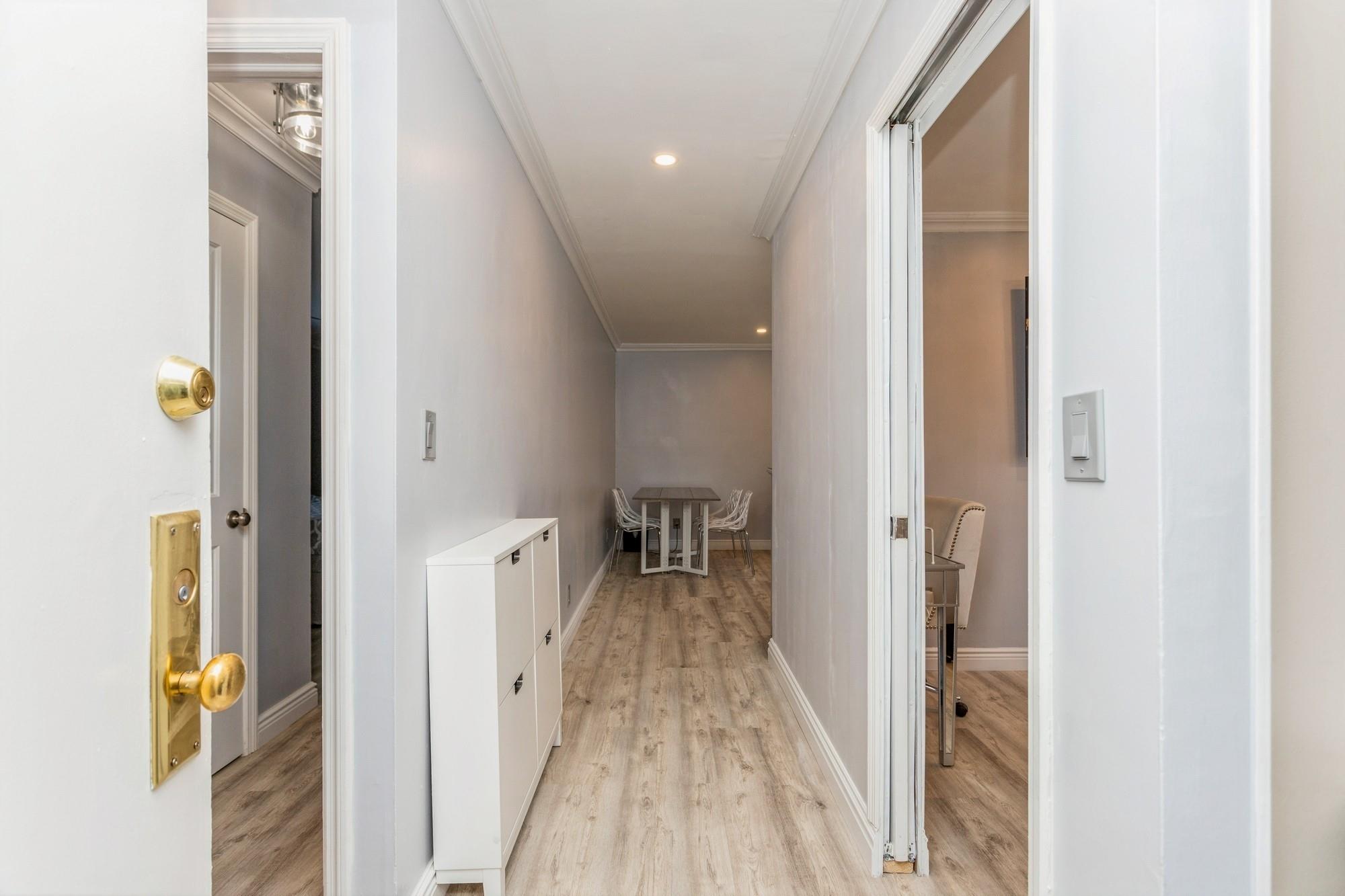


Listed by
Linda Lyons
Howard Hanna Rand Realty
Last updated:
June 15, 2025, 08:36 PM
MLS#
872213
Source:
One Key MLS
About This Home
Home Facts
Co-op
1 Bath
2 Bedrooms
Built in 1950
Price Summary
275,000
$289 per Sq. Ft.
MLS #:
872213
Last Updated:
June 15, 2025, 08:36 PM
Added:
13 day(s) ago
Rooms & Interior
Bedrooms
Total Bedrooms:
2
Bathrooms
Total Bathrooms:
1
Full Bathrooms:
1
Interior
Living Area:
950 Sq. Ft.
Structure
Structure
Building Area:
950 Sq. Ft.
Year Built:
1950
Finances & Disclosures
Price:
$275,000
Price per Sq. Ft:
$289 per Sq. Ft.
Contact an Agent
Yes, I would like more information from Coldwell Banker. Please use and/or share my information with a Coldwell Banker agent to contact me about my real estate needs.
By clicking Contact I agree a Coldwell Banker Agent may contact me by phone or text message including by automated means and prerecorded messages about real estate services, and that I can access real estate services without providing my phone number. I acknowledge that I have read and agree to the Terms of Use and Privacy Notice.
Contact an Agent
Yes, I would like more information from Coldwell Banker. Please use and/or share my information with a Coldwell Banker agent to contact me about my real estate needs.
By clicking Contact I agree a Coldwell Banker Agent may contact me by phone or text message including by automated means and prerecorded messages about real estate services, and that I can access real estate services without providing my phone number. I acknowledge that I have read and agree to the Terms of Use and Privacy Notice.