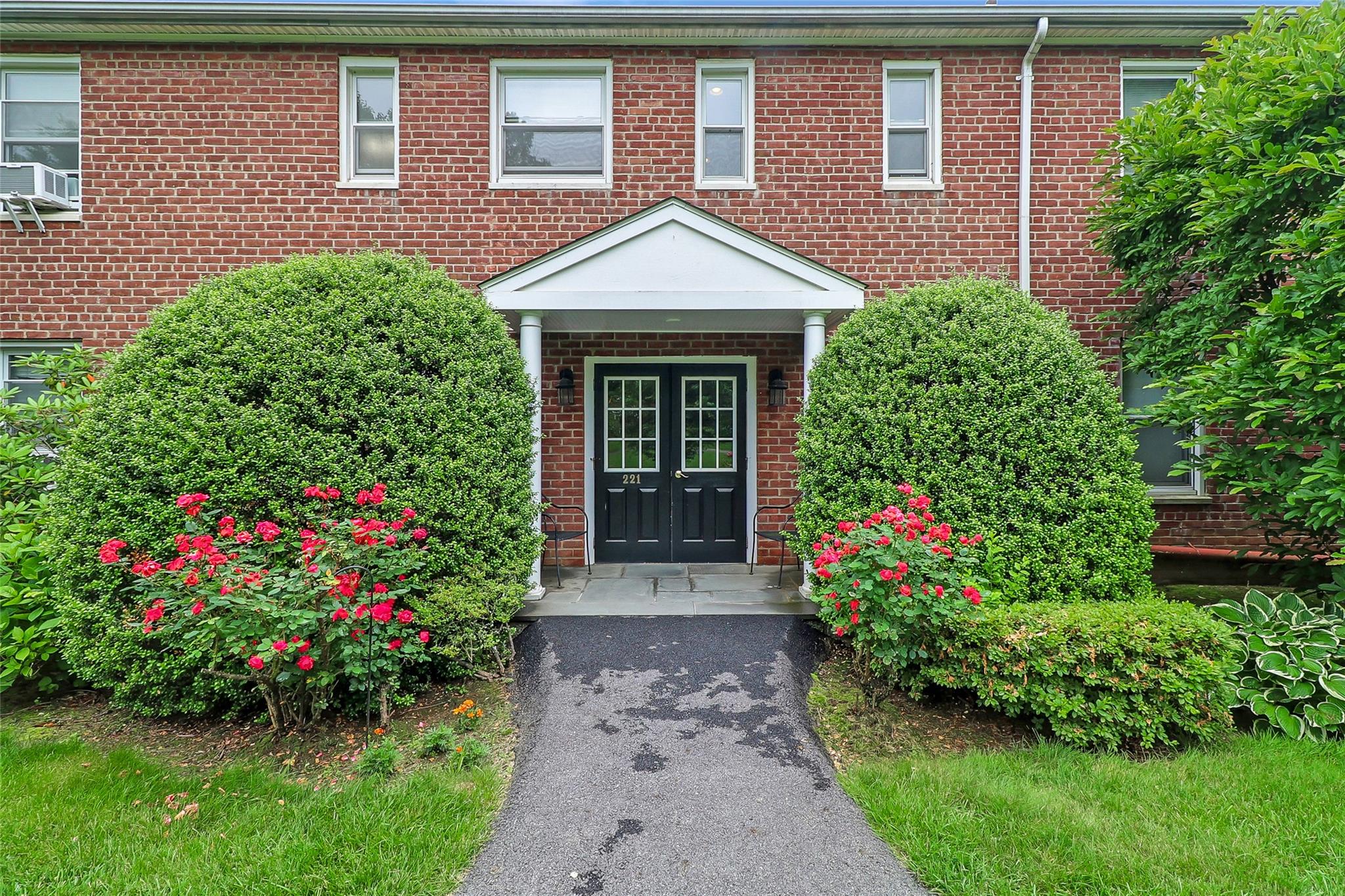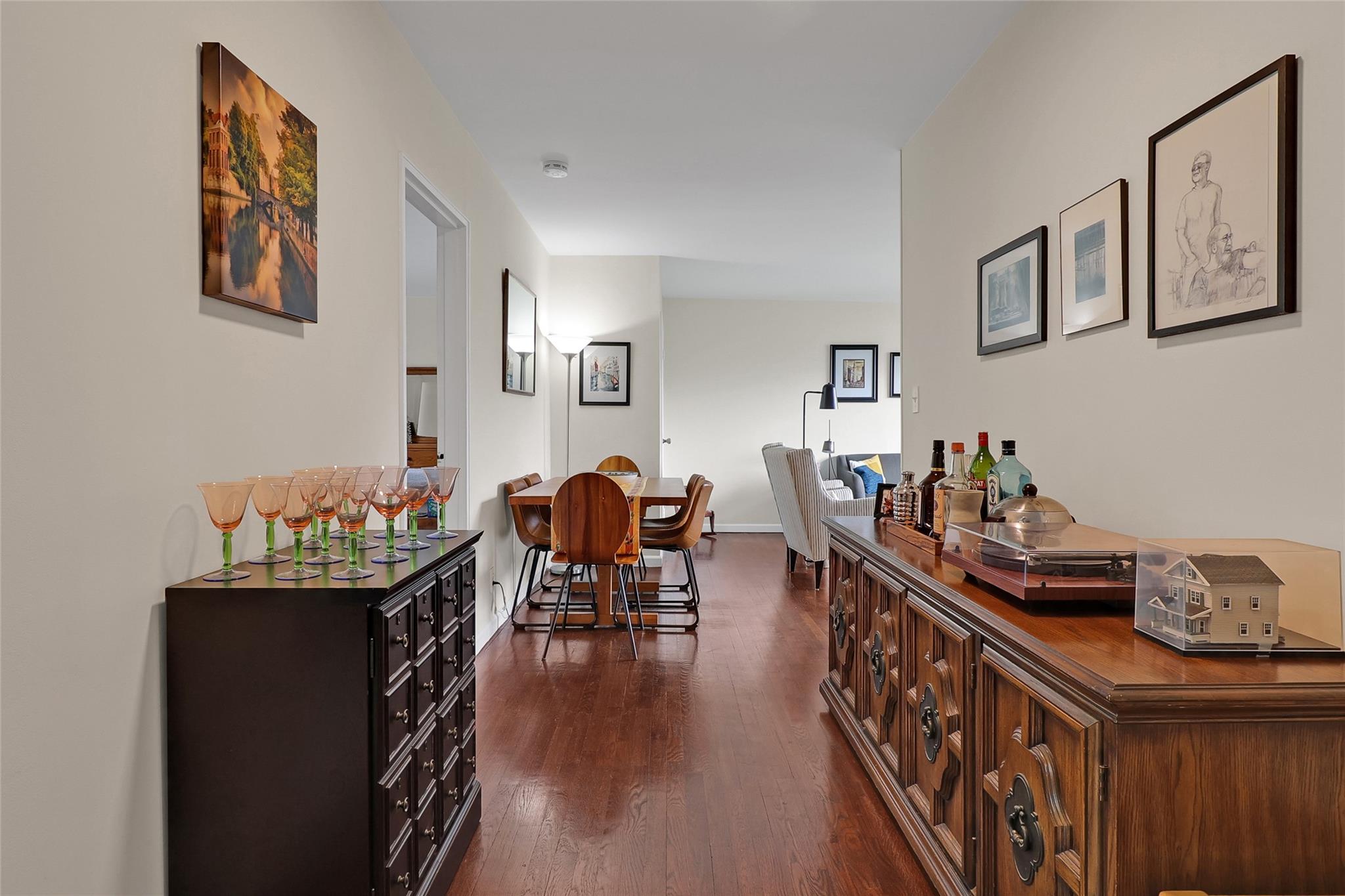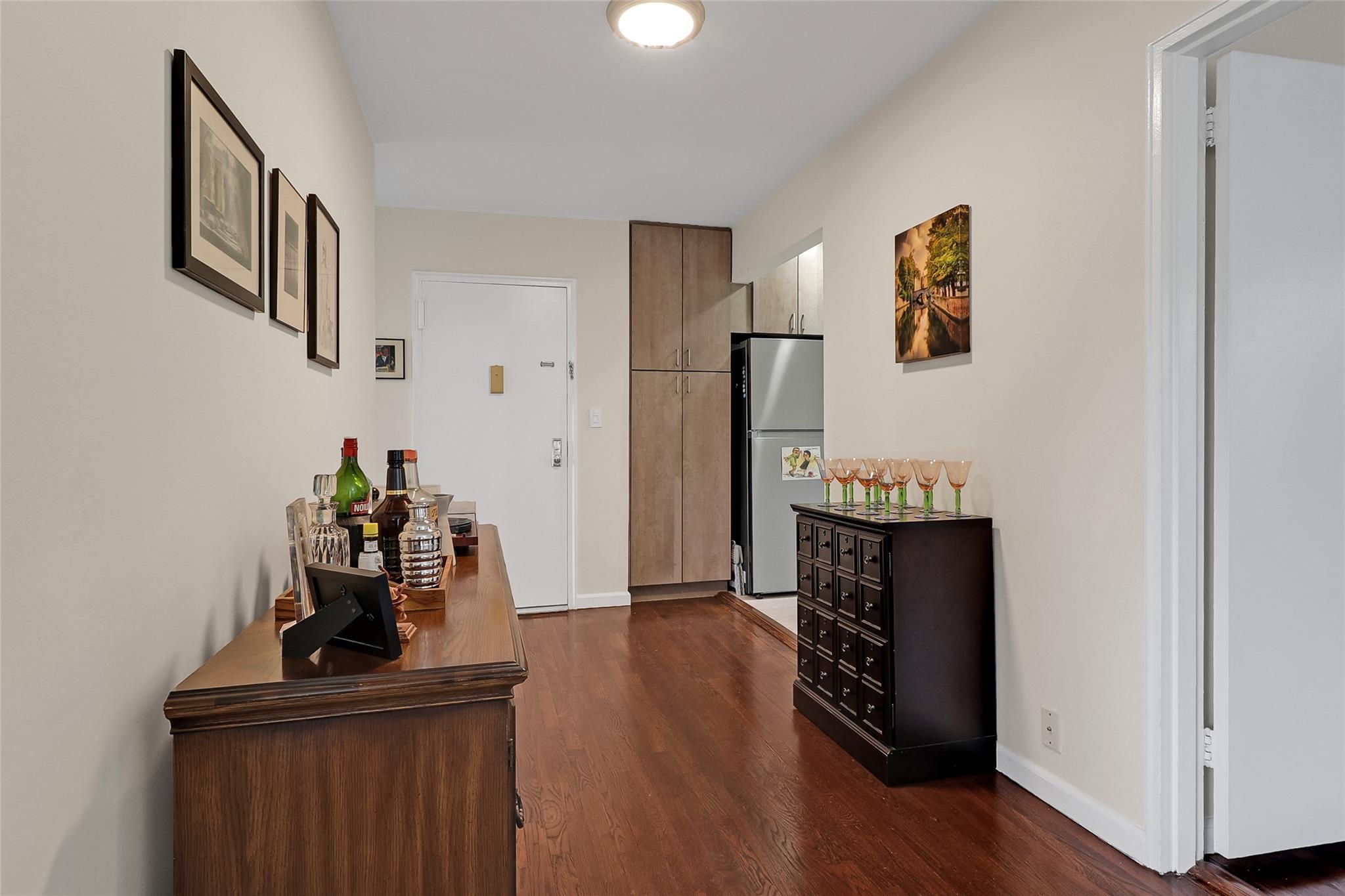


221 Schrade #2G, Briarcliff Manor, NY 10510
$299,000
2
Beds
2
Baths
900
Sq Ft
Co-op
Pending
Listed by
Catherine O'Connor
Patricia L. Moro
Houlihan Lawrence Inc.
Last updated:
September 16, 2025, 07:36 AM
MLS#
881082
Source:
OneKey MLS
About This Home
Home Facts
Co-op
2 Baths
2 Bedrooms
Built in 1958
Price Summary
299,000
$332 per Sq. Ft.
MLS #:
881082
Last Updated:
September 16, 2025, 07:36 AM
Added:
2 month(s) ago
Rooms & Interior
Bedrooms
Total Bedrooms:
2
Bathrooms
Total Bathrooms:
2
Full Bathrooms:
1
Interior
Living Area:
900 Sq. Ft.
Structure
Structure
Building Area:
900 Sq. Ft.
Year Built:
1958
Finances & Disclosures
Price:
$299,000
Price per Sq. Ft:
$332 per Sq. Ft.
Contact an Agent
Yes, I would like more information from Coldwell Banker. Please use and/or share my information with a Coldwell Banker agent to contact me about my real estate needs.
By clicking Contact I agree a Coldwell Banker Agent may contact me by phone or text message including by automated means and prerecorded messages about real estate services, and that I can access real estate services without providing my phone number. I acknowledge that I have read and agree to the Terms of Use and Privacy Notice.
Contact an Agent
Yes, I would like more information from Coldwell Banker. Please use and/or share my information with a Coldwell Banker agent to contact me about my real estate needs.
By clicking Contact I agree a Coldwell Banker Agent may contact me by phone or text message including by automated means and prerecorded messages about real estate services, and that I can access real estate services without providing my phone number. I acknowledge that I have read and agree to the Terms of Use and Privacy Notice.