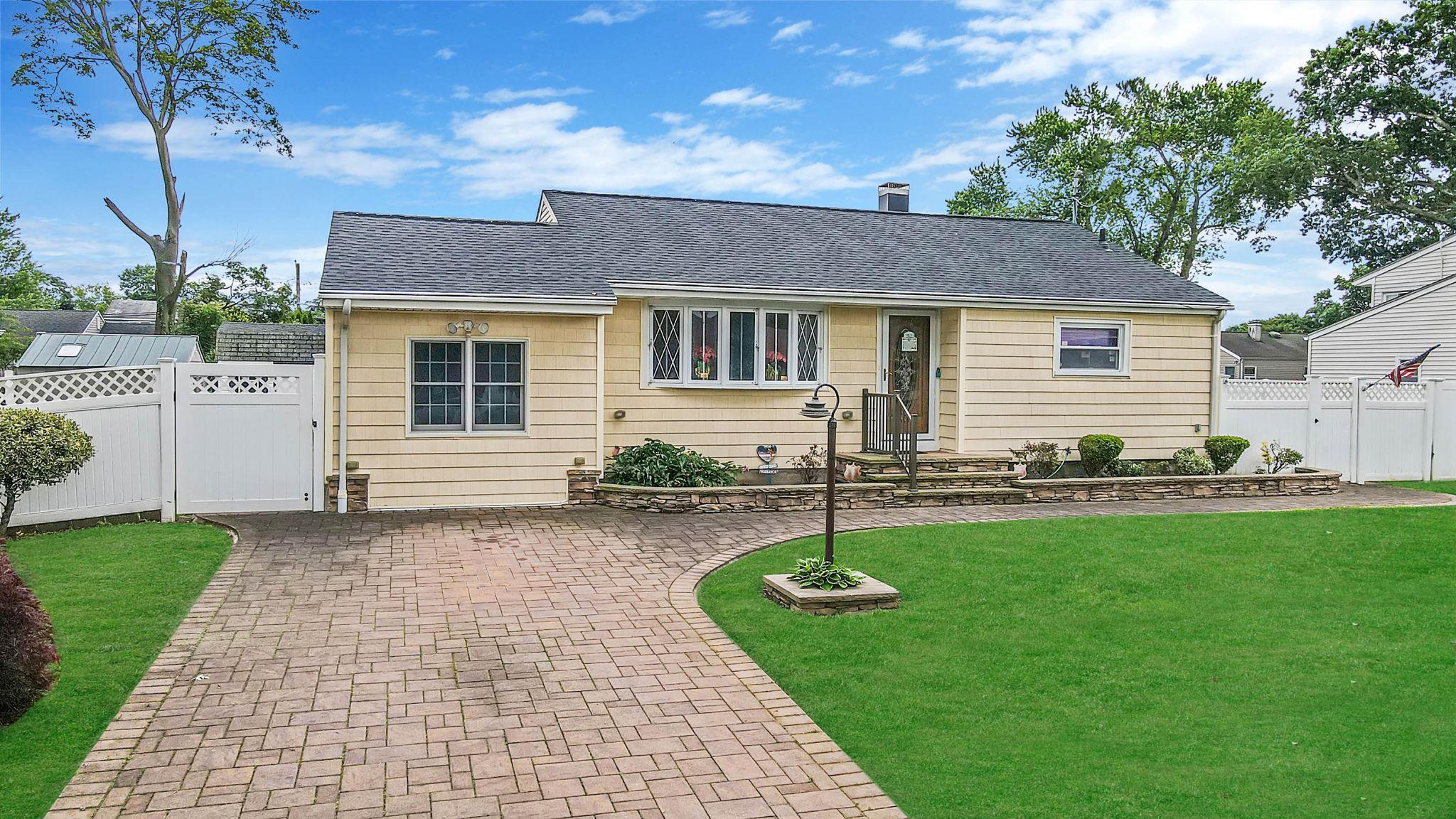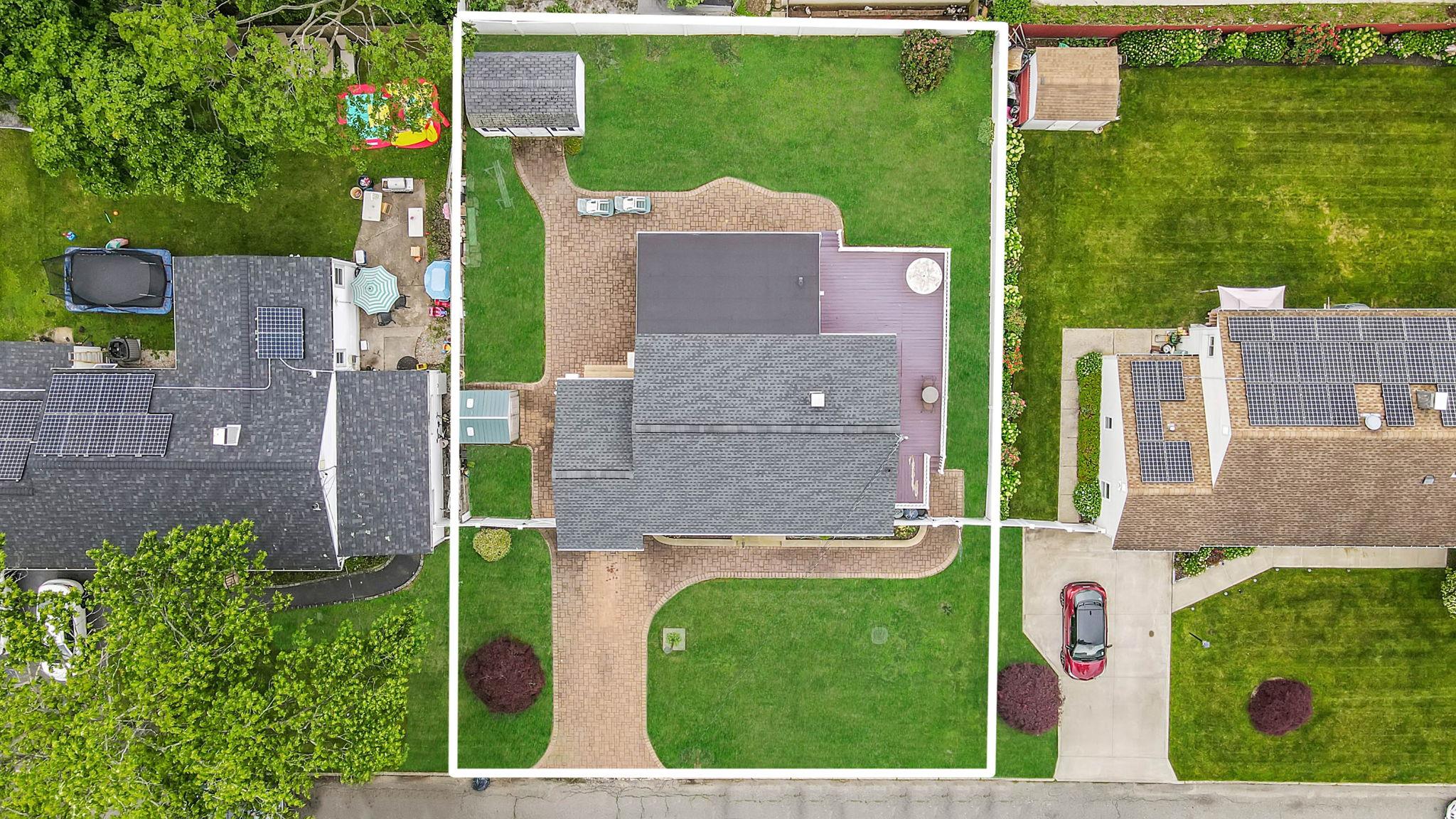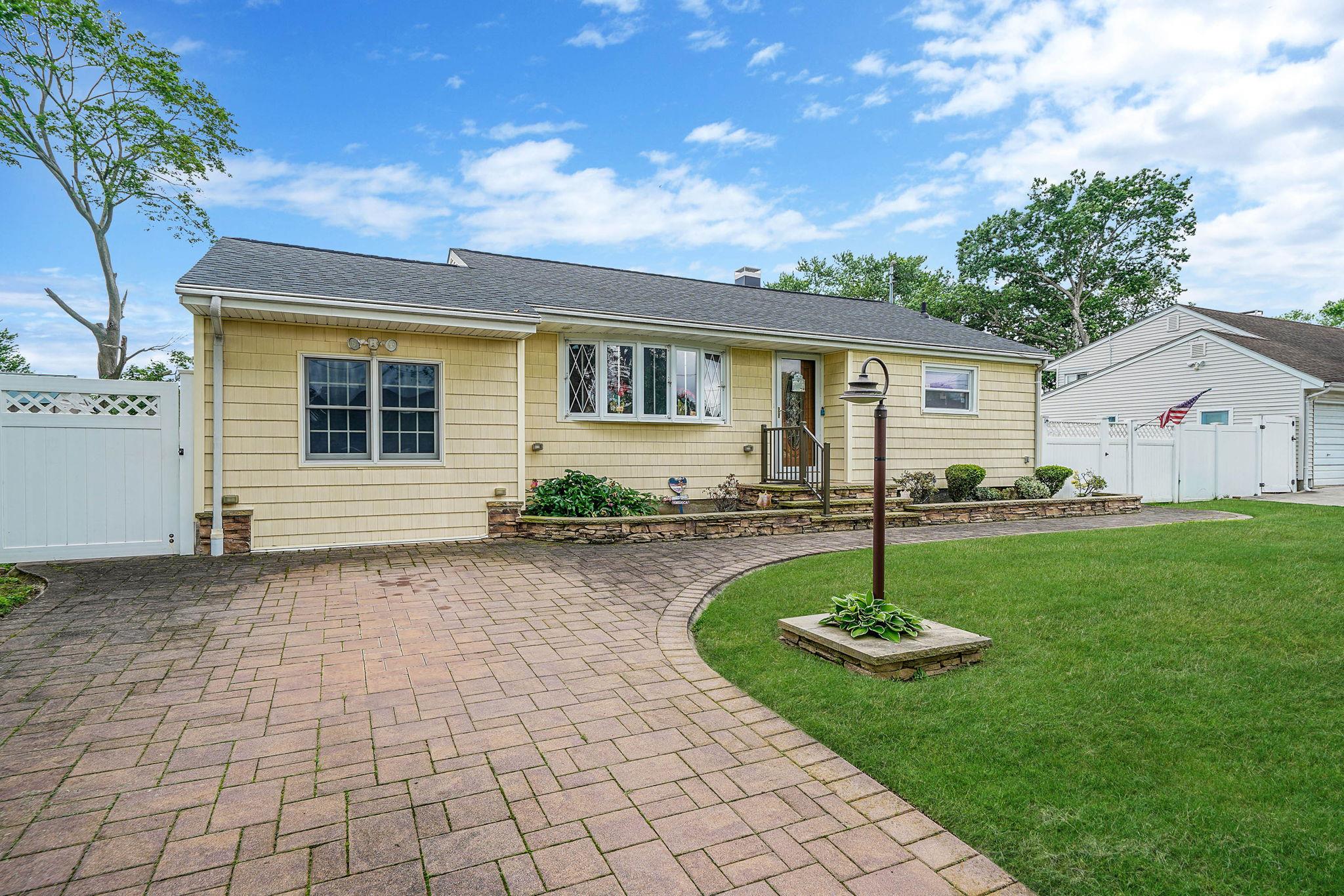


10 Harrison Street, Brentwood, NY 11717
$649,999
3
Beds
2
Baths
1,740
Sq Ft
Single Family
Active
Listed by
Matthew Klages
Realty Evolution Corp
Last updated:
July 12, 2025, 10:47 AM
MLS#
885844
Source:
One Key MLS
About This Home
Home Facts
Single Family
2 Baths
3 Bedrooms
Built in 1957
Price Summary
649,999
$373 per Sq. Ft.
MLS #:
885844
Last Updated:
July 12, 2025, 10:47 AM
Added:
5 day(s) ago
Rooms & Interior
Bedrooms
Total Bedrooms:
3
Bathrooms
Total Bathrooms:
2
Full Bathrooms:
1
Interior
Living Area:
1,740 Sq. Ft.
Structure
Structure
Architectural Style:
Exp Ranch
Building Area:
2,000 Sq. Ft.
Year Built:
1957
Lot
Lot Size (Sq. Ft):
7,405
Finances & Disclosures
Price:
$649,999
Price per Sq. Ft:
$373 per Sq. Ft.
Contact an Agent
Yes, I would like more information from Coldwell Banker. Please use and/or share my information with a Coldwell Banker agent to contact me about my real estate needs.
By clicking Contact I agree a Coldwell Banker Agent may contact me by phone or text message including by automated means and prerecorded messages about real estate services, and that I can access real estate services without providing my phone number. I acknowledge that I have read and agree to the Terms of Use and Privacy Notice.
Contact an Agent
Yes, I would like more information from Coldwell Banker. Please use and/or share my information with a Coldwell Banker agent to contact me about my real estate needs.
By clicking Contact I agree a Coldwell Banker Agent may contact me by phone or text message including by automated means and prerecorded messages about real estate services, and that I can access real estate services without providing my phone number. I acknowledge that I have read and agree to the Terms of Use and Privacy Notice.