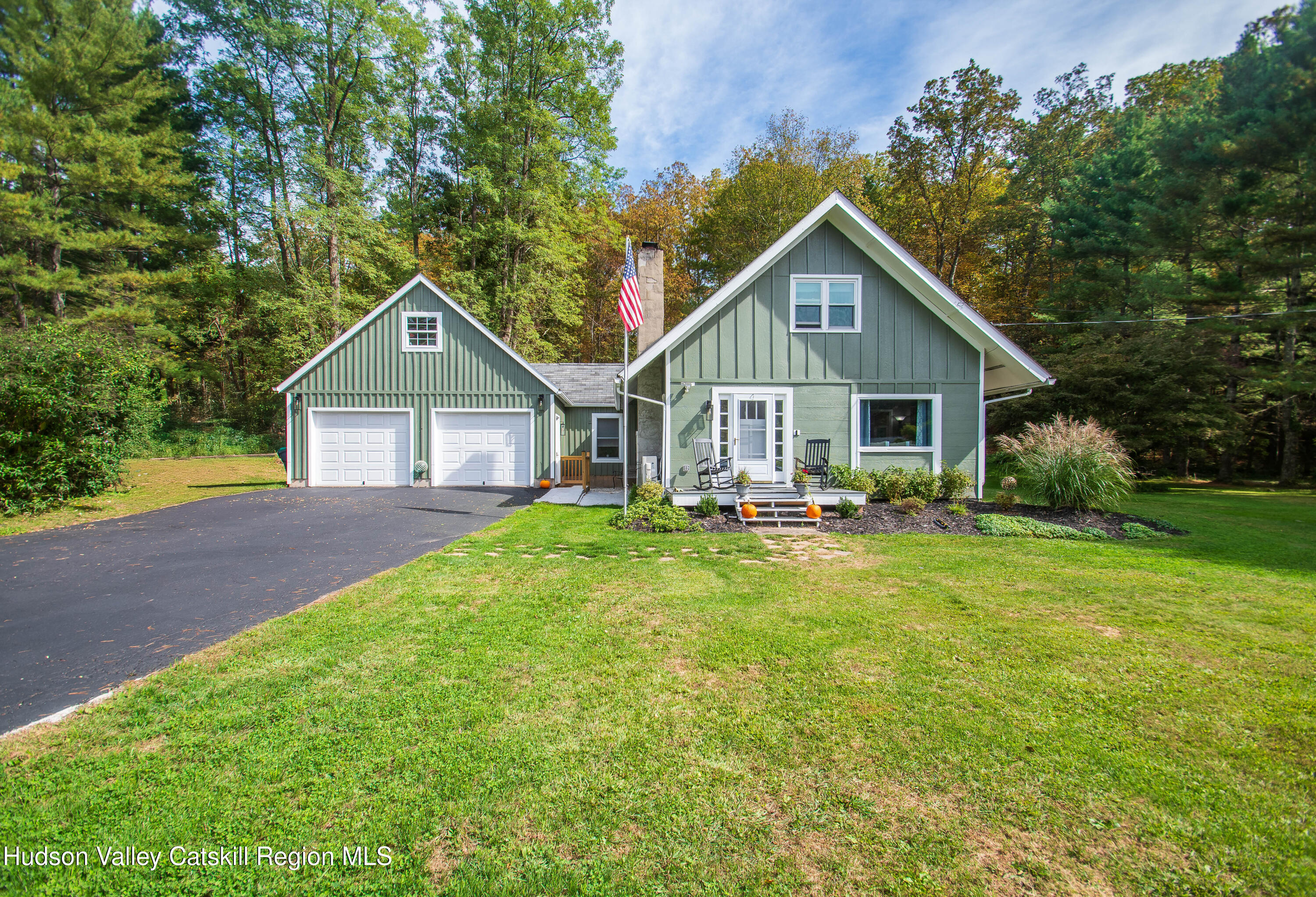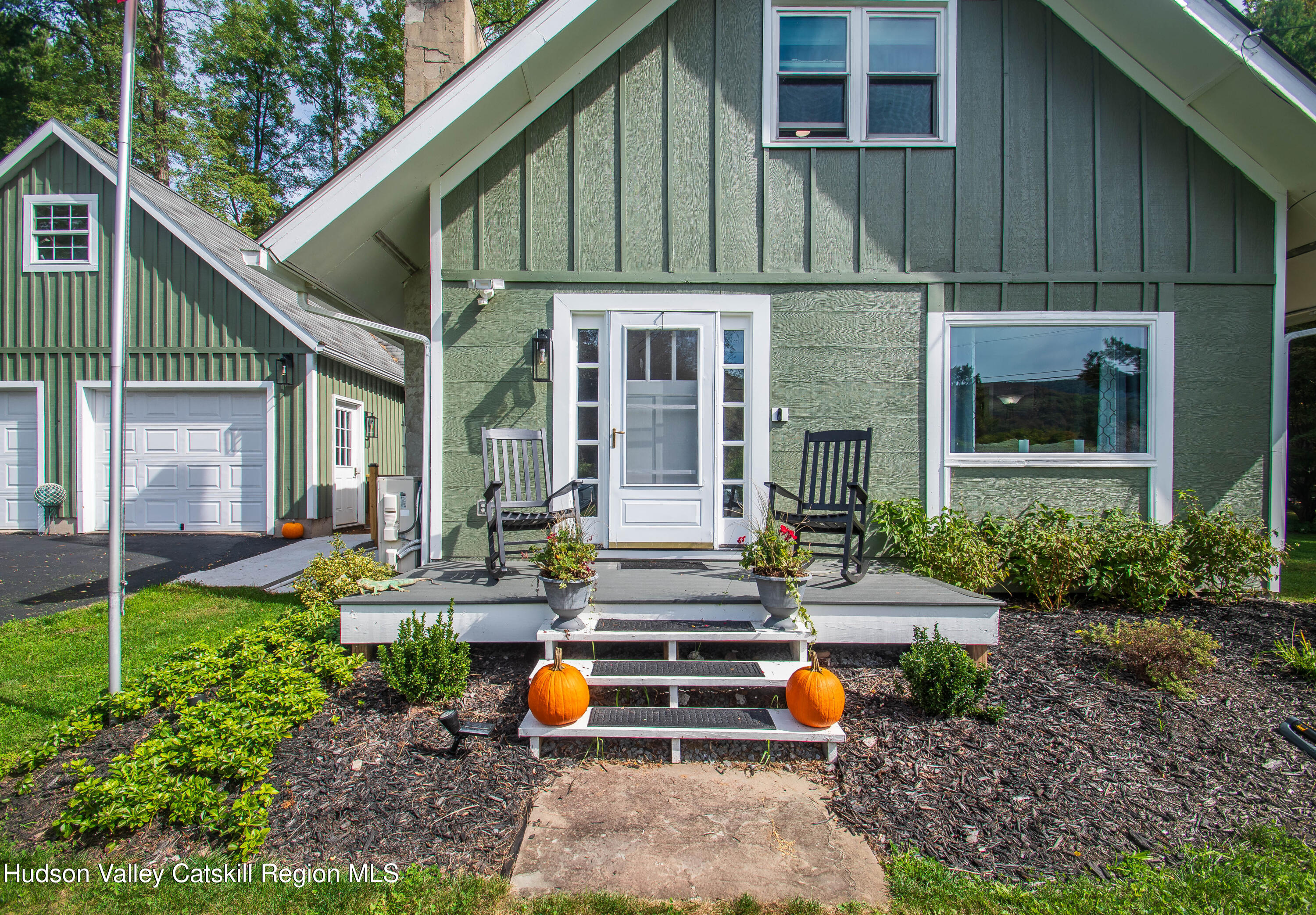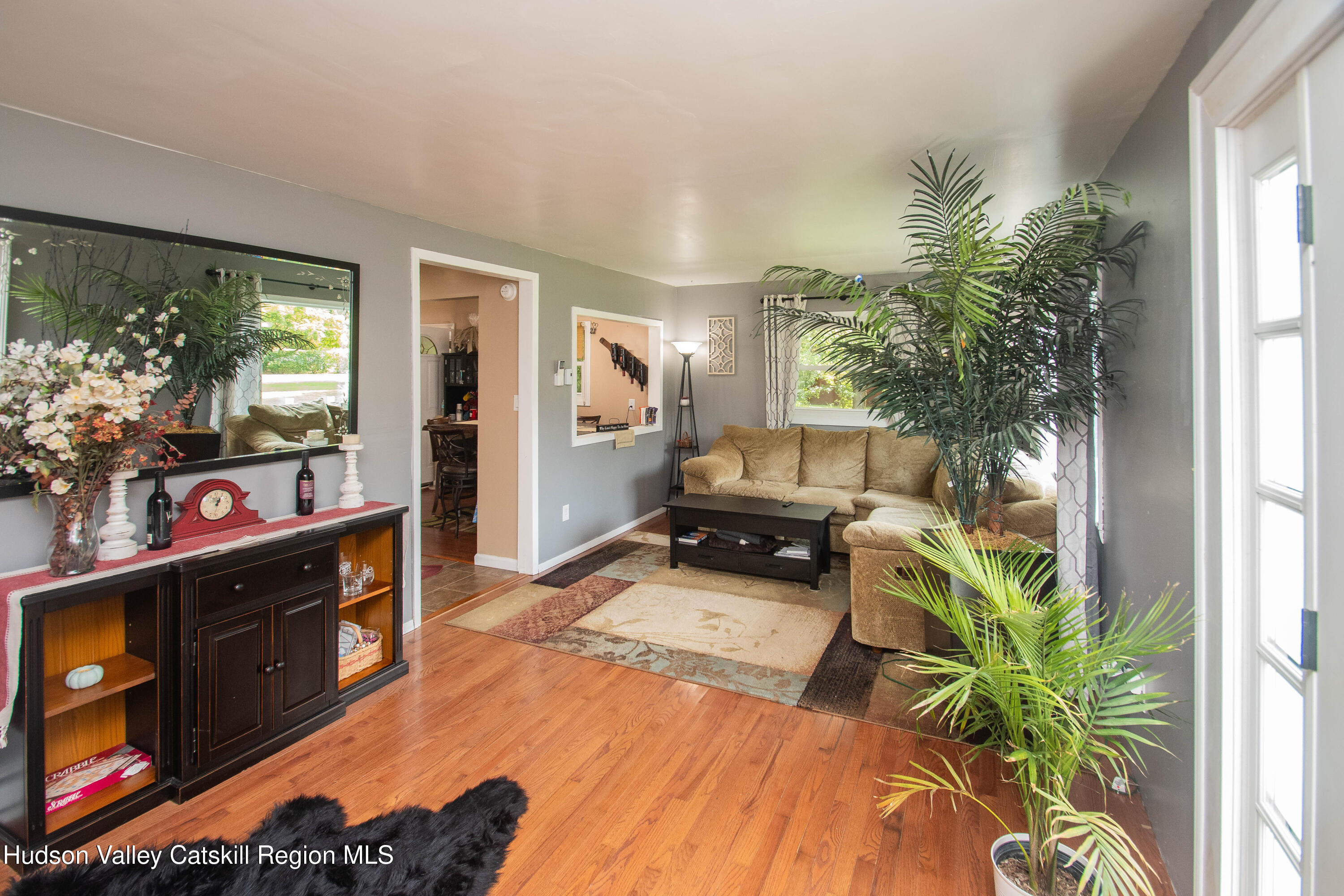


20 Beechford Drive, Boiceville, NY 12412
$419,000
2
Beds
2
Baths
1,404
Sq Ft
Single Family
Active
Listed by
Karen Gilbane
Ashley Prather
Corcoran Country Living
845-338-5832
Last updated:
October 19, 2025, 03:39 PM
MLS#
20254943
Source:
NY MLSUC
About This Home
Home Facts
Single Family
2 Baths
2 Bedrooms
Built in 1980
Price Summary
419,000
$298 per Sq. Ft.
MLS #:
20254943
Last Updated:
October 19, 2025, 03:39 PM
Added:
11 day(s) ago
Rooms & Interior
Bedrooms
Total Bedrooms:
2
Bathrooms
Total Bathrooms:
2
Full Bathrooms:
2
Interior
Living Area:
1,404 Sq. Ft.
Structure
Structure
Building Area:
1,404 Sq. Ft.
Year Built:
1980
Lot
Lot Size (Sq. Ft):
25,700
Finances & Disclosures
Price:
$419,000
Price per Sq. Ft:
$298 per Sq. Ft.
Contact an Agent
Yes, I would like more information from Coldwell Banker. Please use and/or share my information with a Coldwell Banker agent to contact me about my real estate needs.
By clicking Contact I agree a Coldwell Banker Agent may contact me by phone or text message including by automated means and prerecorded messages about real estate services, and that I can access real estate services without providing my phone number. I acknowledge that I have read and agree to the Terms of Use and Privacy Notice.
Contact an Agent
Yes, I would like more information from Coldwell Banker. Please use and/or share my information with a Coldwell Banker agent to contact me about my real estate needs.
By clicking Contact I agree a Coldwell Banker Agent may contact me by phone or text message including by automated means and prerecorded messages about real estate services, and that I can access real estate services without providing my phone number. I acknowledge that I have read and agree to the Terms of Use and Privacy Notice.