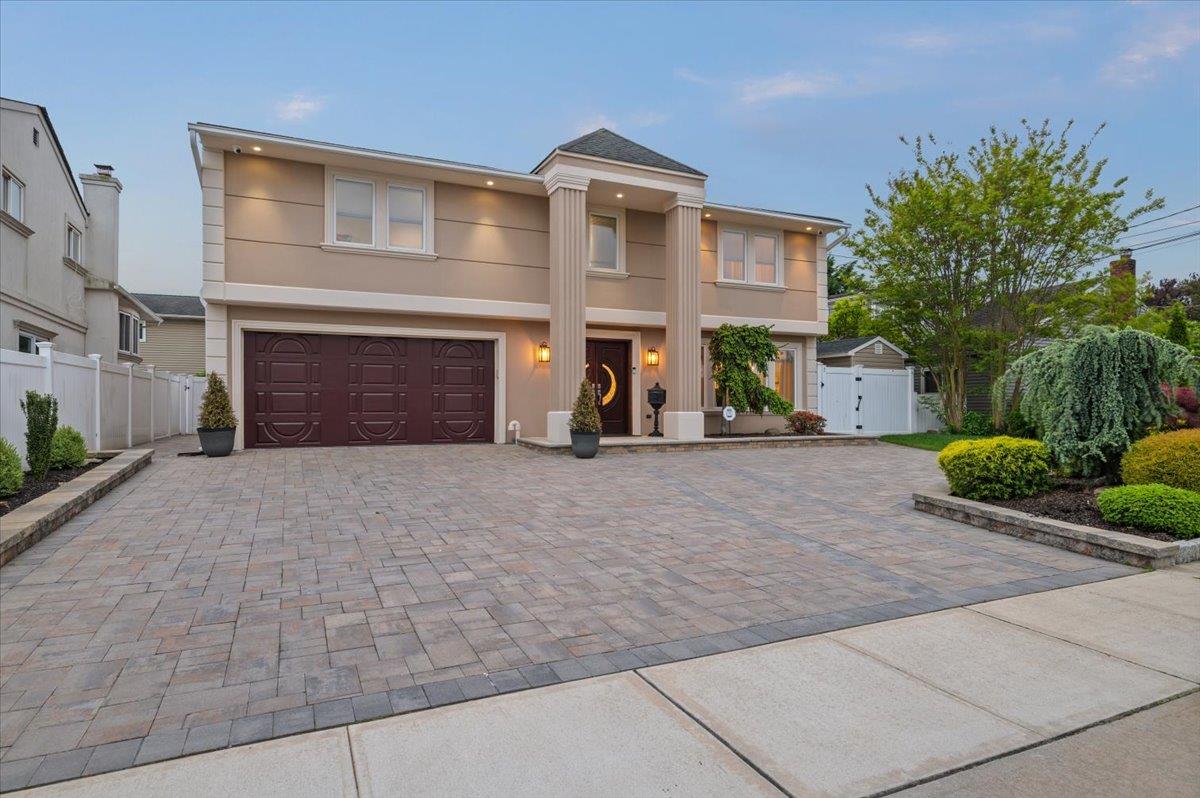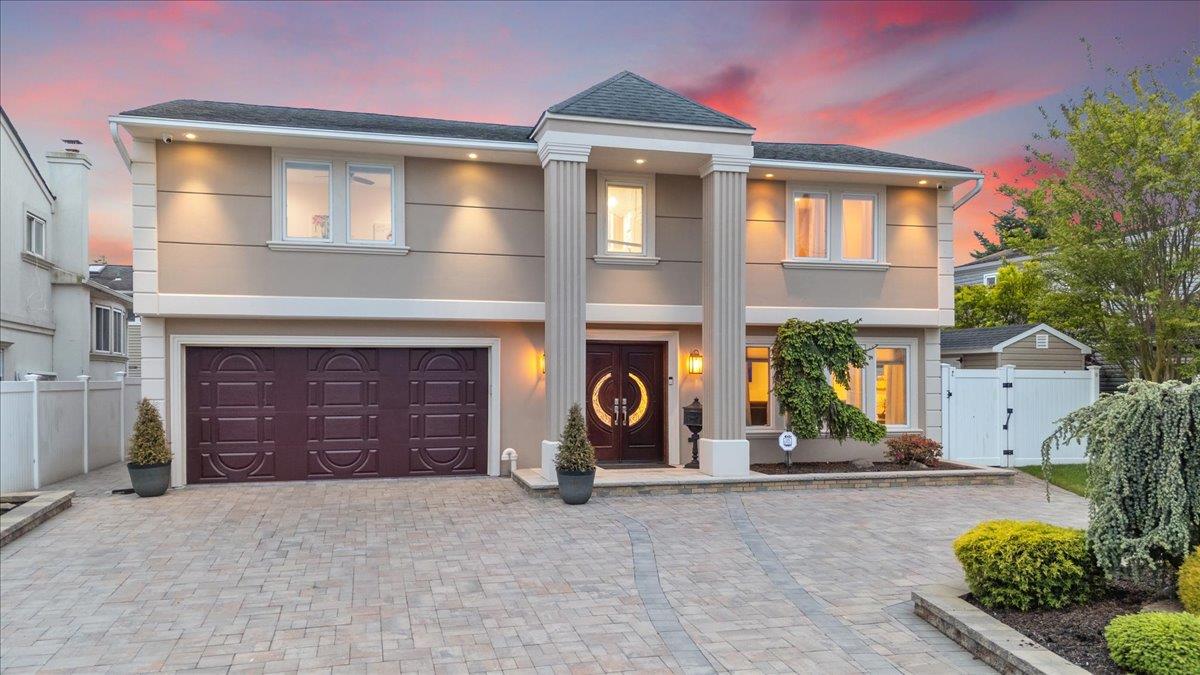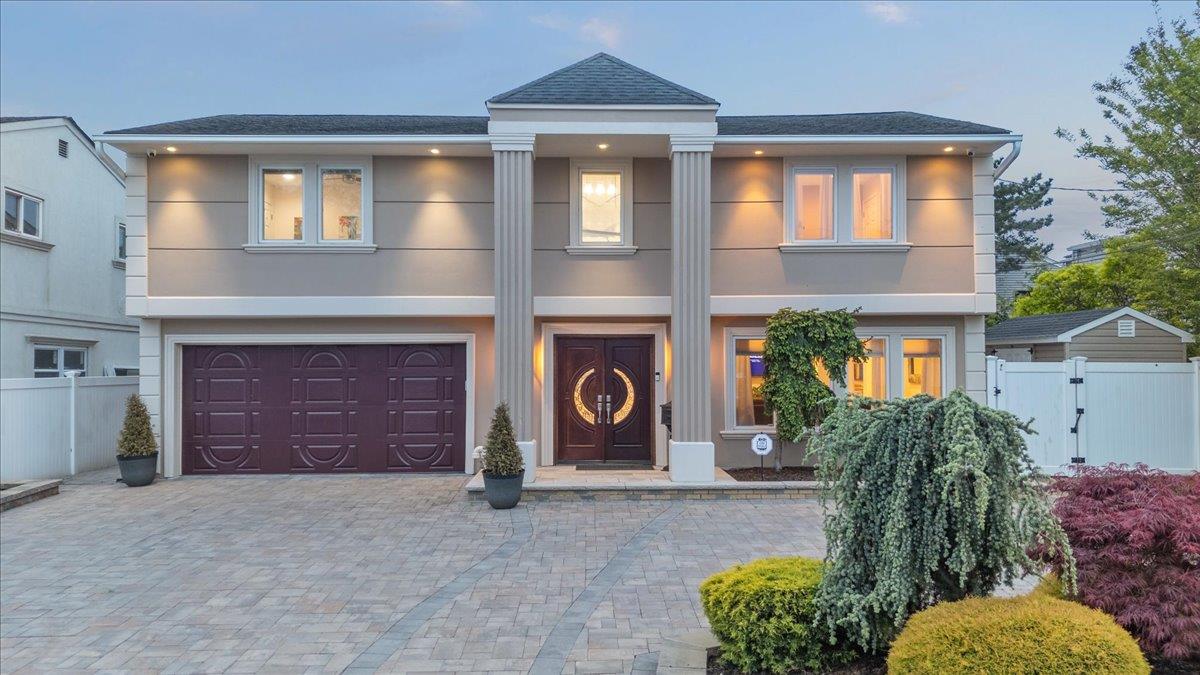


2630 Ricky Street, Bellmore, NY 11710
$1,249,000
4
Beds
4
Baths
2,434
Sq Ft
Single Family
Pending
Listed by
Jonathan Schuman
Louis J. Porcellini
Blue Island Homes Ny LLC.
Last updated:
May 29, 2025, 05:42 PM
MLS#
862759
Source:
One Key MLS
About This Home
Home Facts
Single Family
4 Baths
4 Bedrooms
Built in 1967
Price Summary
1,249,000
$513 per Sq. Ft.
MLS #:
862759
Last Updated:
May 29, 2025, 05:42 PM
Added:
a month ago
Rooms & Interior
Bedrooms
Total Bedrooms:
4
Bathrooms
Total Bathrooms:
4
Full Bathrooms:
3
Interior
Living Area:
2,434 Sq. Ft.
Structure
Structure
Architectural Style:
Split Ranch
Building Area:
2,434 Sq. Ft.
Year Built:
1967
Lot
Lot Size (Sq. Ft):
6,000
Finances & Disclosures
Price:
$1,249,000
Price per Sq. Ft:
$513 per Sq. Ft.
Contact an Agent
Yes, I would like more information from Coldwell Banker. Please use and/or share my information with a Coldwell Banker agent to contact me about my real estate needs.
By clicking Contact I agree a Coldwell Banker Agent may contact me by phone or text message including by automated means and prerecorded messages about real estate services, and that I can access real estate services without providing my phone number. I acknowledge that I have read and agree to the Terms of Use and Privacy Notice.
Contact an Agent
Yes, I would like more information from Coldwell Banker. Please use and/or share my information with a Coldwell Banker agent to contact me about my real estate needs.
By clicking Contact I agree a Coldwell Banker Agent may contact me by phone or text message including by automated means and prerecorded messages about real estate services, and that I can access real estate services without providing my phone number. I acknowledge that I have read and agree to the Terms of Use and Privacy Notice.