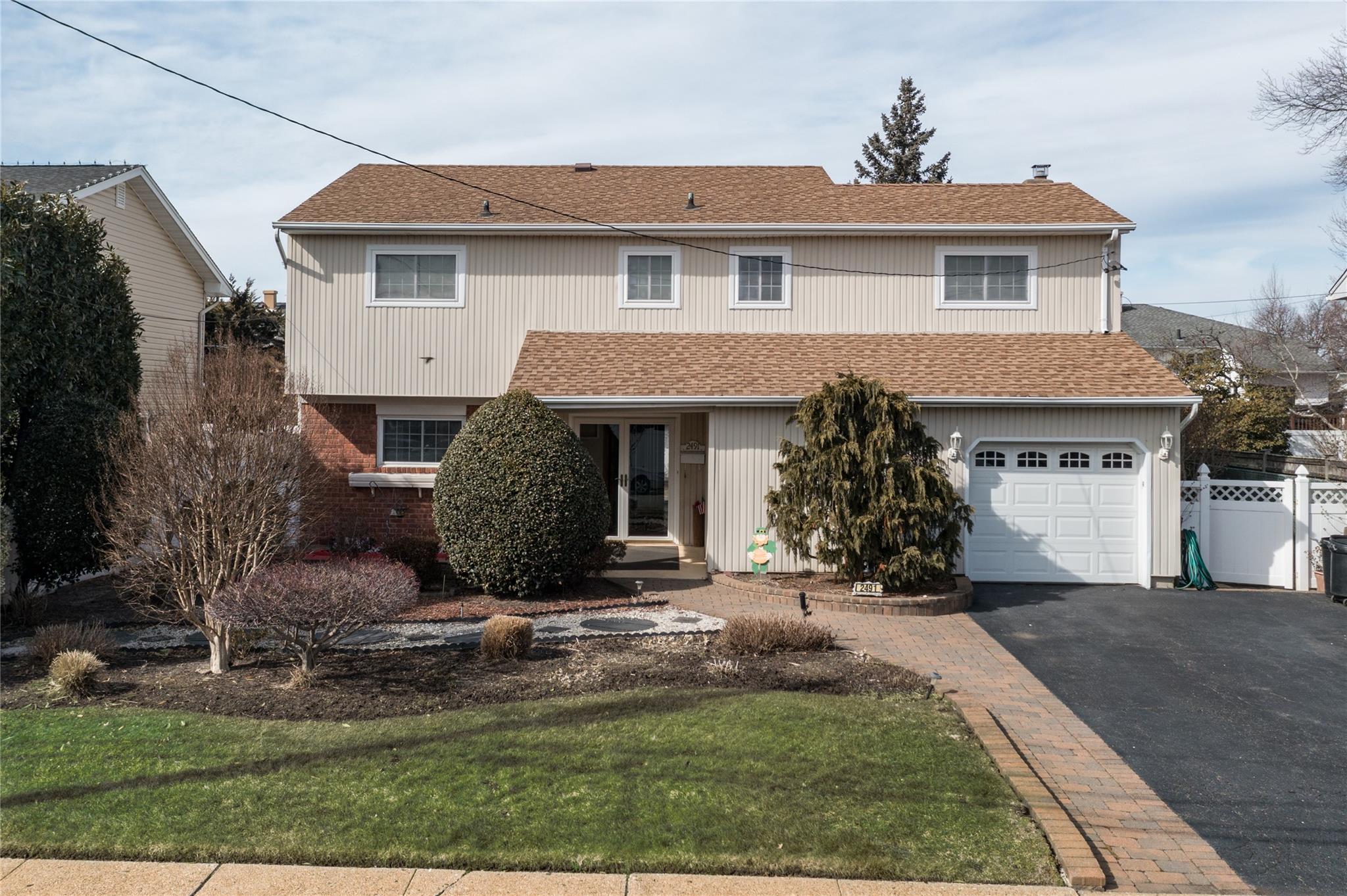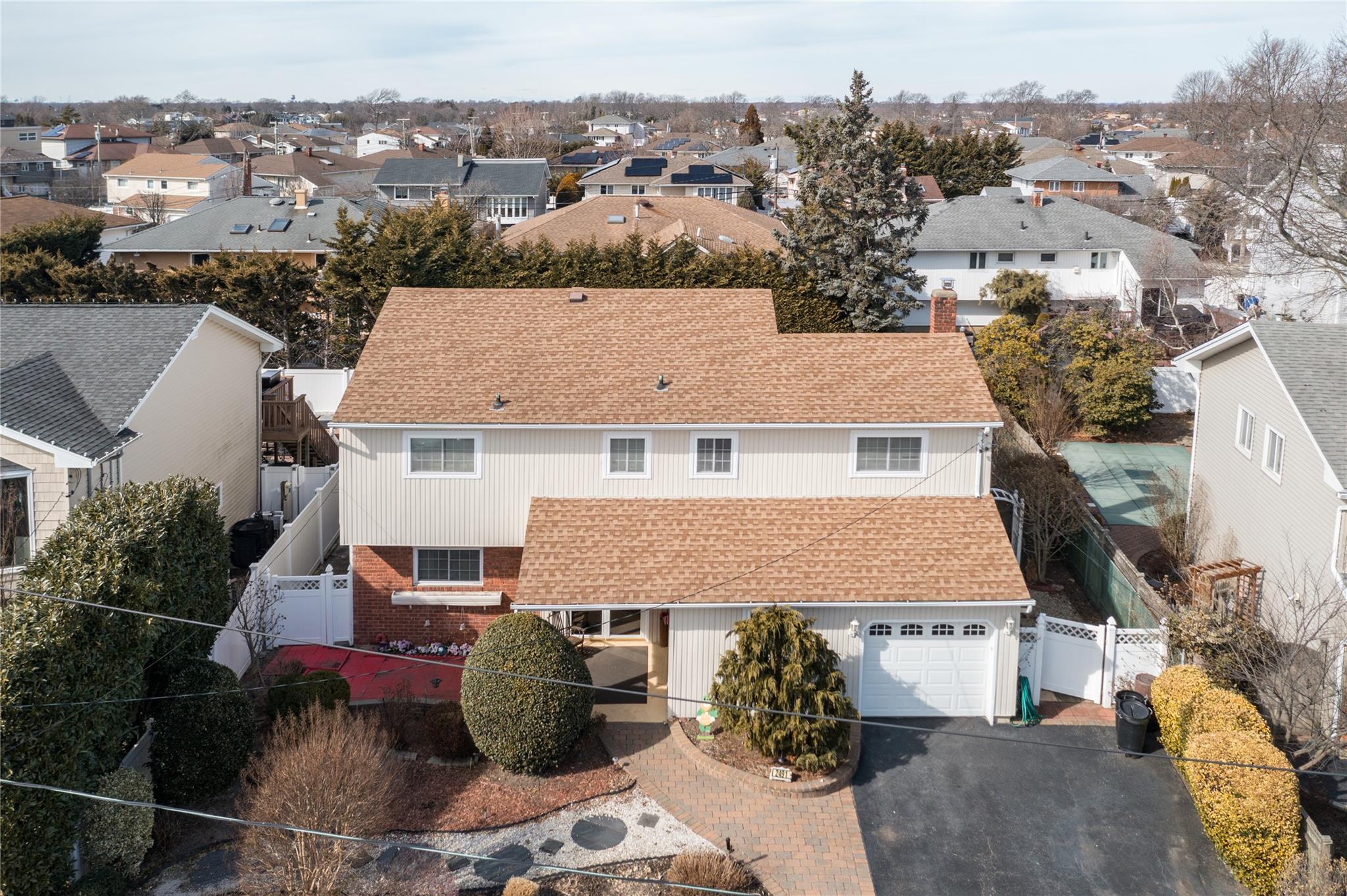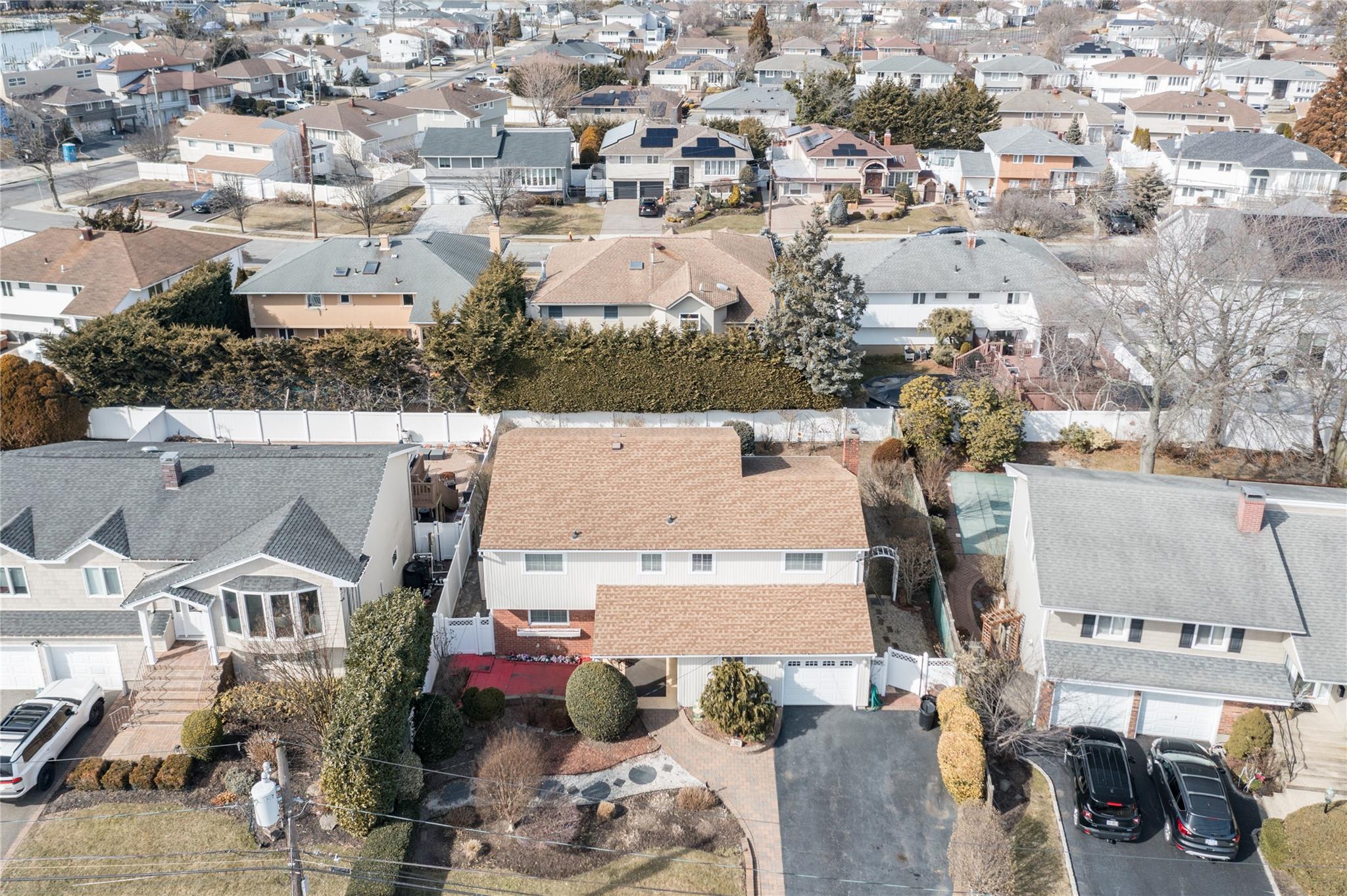


2491 Malibu Road, Bellmore, NY 11710
$799,990
4
Beds
3
Baths
2,311
Sq Ft
Single Family
Pending
Listed by
Jared M. Garcia
Weichert Realtors Performance
Last updated:
May 6, 2025, 07:43 AM
MLS#
827767
Source:
LI
About This Home
Home Facts
Single Family
3 Baths
4 Bedrooms
Built in 1964
Price Summary
799,990
$346 per Sq. Ft.
MLS #:
827767
Last Updated:
May 6, 2025, 07:43 AM
Added:
2 month(s) ago
Rooms & Interior
Bedrooms
Total Bedrooms:
4
Bathrooms
Total Bathrooms:
3
Full Bathrooms:
2
Interior
Living Area:
2,311 Sq. Ft.
Structure
Structure
Architectural Style:
Split Ranch
Building Area:
2,311 Sq. Ft.
Year Built:
1964
Lot
Lot Size (Sq. Ft):
6,000
Finances & Disclosures
Price:
$799,990
Price per Sq. Ft:
$346 per Sq. Ft.
Contact an Agent
Yes, I would like more information from Coldwell Banker. Please use and/or share my information with a Coldwell Banker agent to contact me about my real estate needs.
By clicking Contact I agree a Coldwell Banker Agent may contact me by phone or text message including by automated means and prerecorded messages about real estate services, and that I can access real estate services without providing my phone number. I acknowledge that I have read and agree to the Terms of Use and Privacy Notice.
Contact an Agent
Yes, I would like more information from Coldwell Banker. Please use and/or share my information with a Coldwell Banker agent to contact me about my real estate needs.
By clicking Contact I agree a Coldwell Banker Agent may contact me by phone or text message including by automated means and prerecorded messages about real estate services, and that I can access real estate services without providing my phone number. I acknowledge that I have read and agree to the Terms of Use and Privacy Notice.