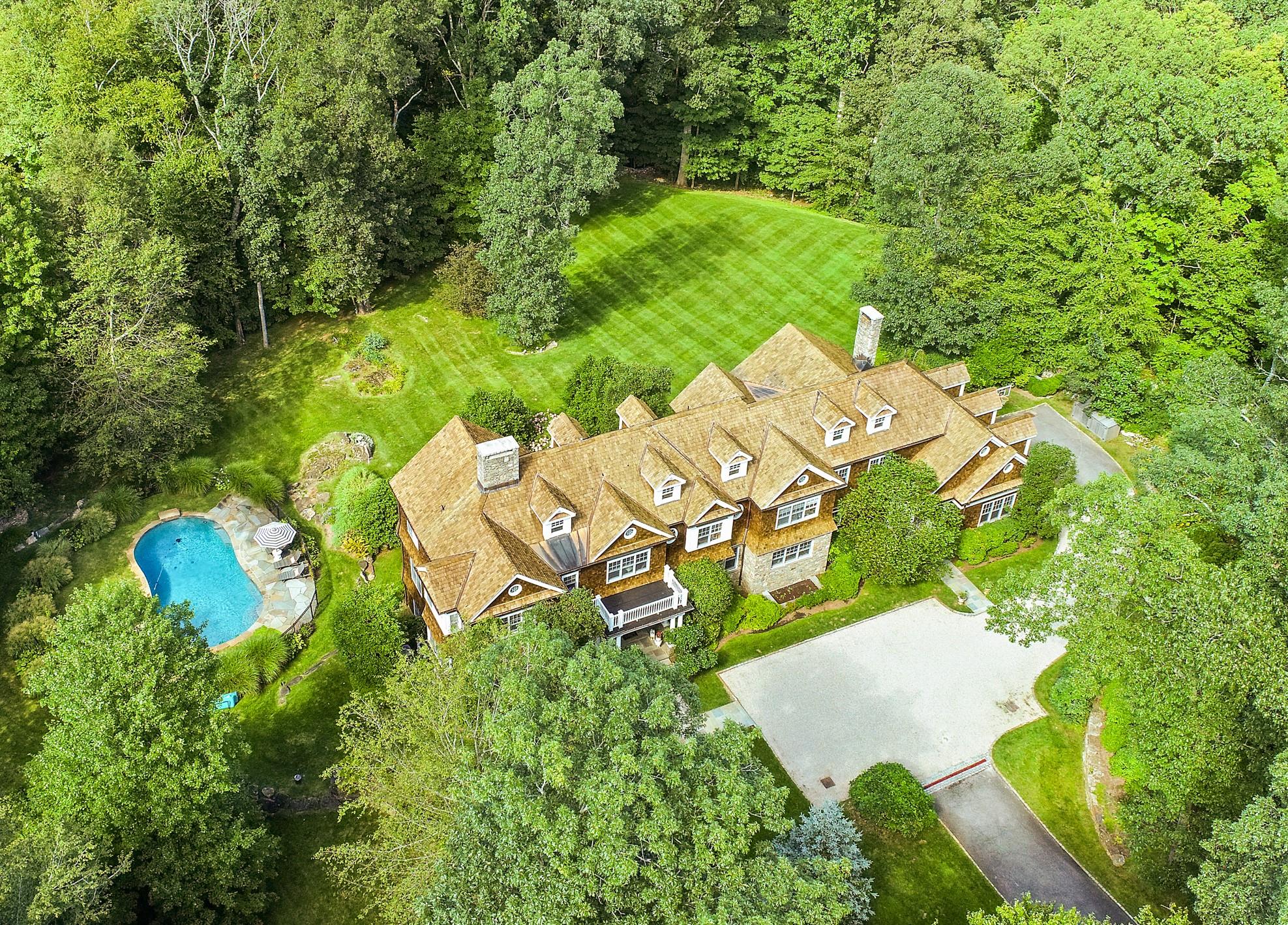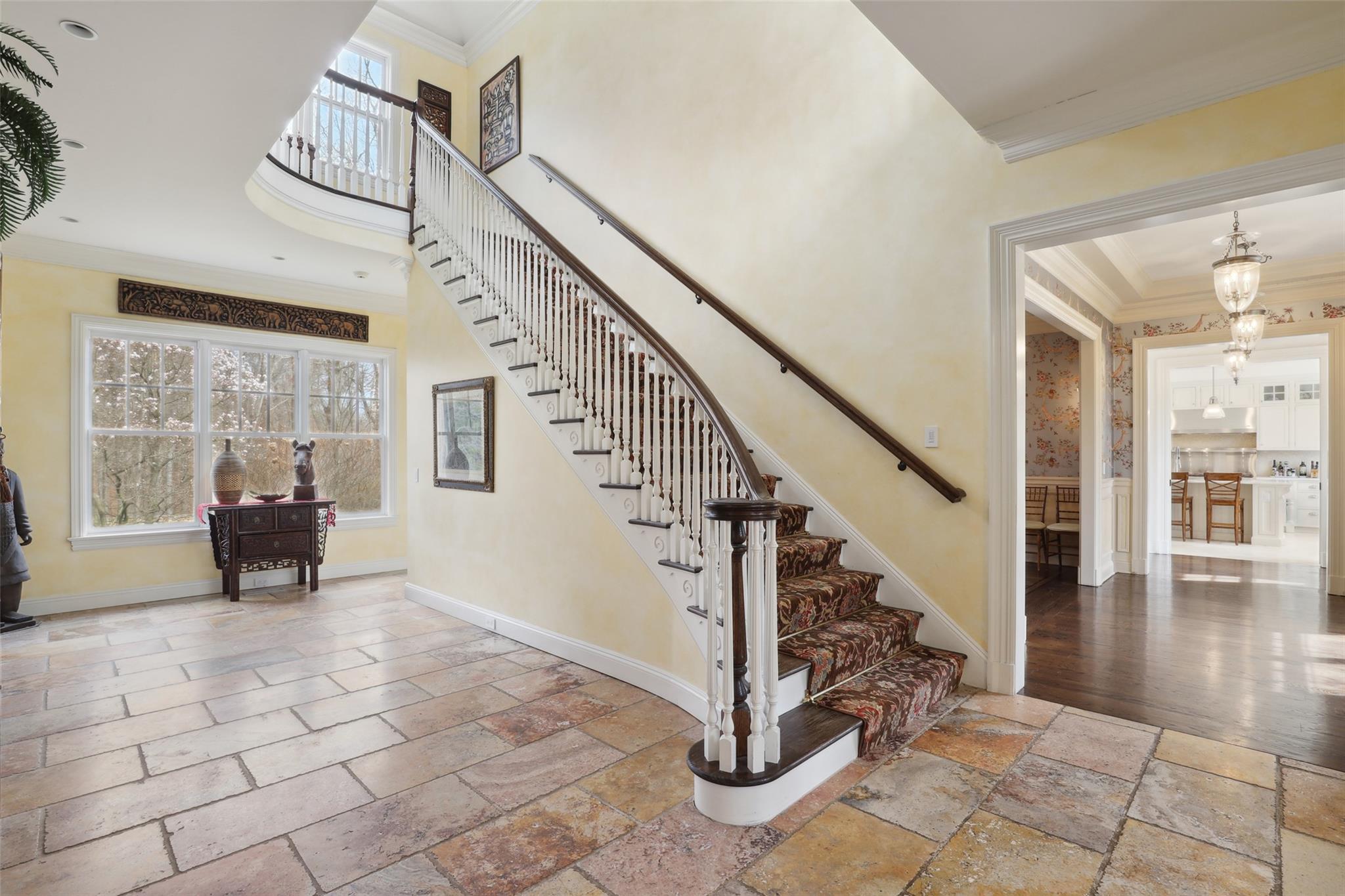


46 Stone Paddock Place, Bedford, NY 10506
$3,450,000
6
Beds
9
Baths
8,825
Sq Ft
Single Family
Pending
Listed by
Brian Milton
Compass Greater Ny, LLC.
Last updated:
July 13, 2025, 07:36 AM
MLS#
820760
Source:
One Key MLS
About This Home
Home Facts
Single Family
9 Baths
6 Bedrooms
Built in 2007
Price Summary
3,450,000
$390 per Sq. Ft.
MLS #:
820760
Last Updated:
July 13, 2025, 07:36 AM
Added:
3 month(s) ago
Rooms & Interior
Bedrooms
Total Bedrooms:
6
Bathrooms
Total Bathrooms:
9
Full Bathrooms:
6
Interior
Living Area:
8,825 Sq. Ft.
Structure
Structure
Architectural Style:
Colonial
Building Area:
8,825 Sq. Ft.
Year Built:
2007
Lot
Lot Size (Sq. Ft):
194,278
Finances & Disclosures
Price:
$3,450,000
Price per Sq. Ft:
$390 per Sq. Ft.
Contact an Agent
Yes, I would like more information from Coldwell Banker. Please use and/or share my information with a Coldwell Banker agent to contact me about my real estate needs.
By clicking Contact I agree a Coldwell Banker Agent may contact me by phone or text message including by automated means and prerecorded messages about real estate services, and that I can access real estate services without providing my phone number. I acknowledge that I have read and agree to the Terms of Use and Privacy Notice.
Contact an Agent
Yes, I would like more information from Coldwell Banker. Please use and/or share my information with a Coldwell Banker agent to contact me about my real estate needs.
By clicking Contact I agree a Coldwell Banker Agent may contact me by phone or text message including by automated means and prerecorded messages about real estate services, and that I can access real estate services without providing my phone number. I acknowledge that I have read and agree to the Terms of Use and Privacy Notice.