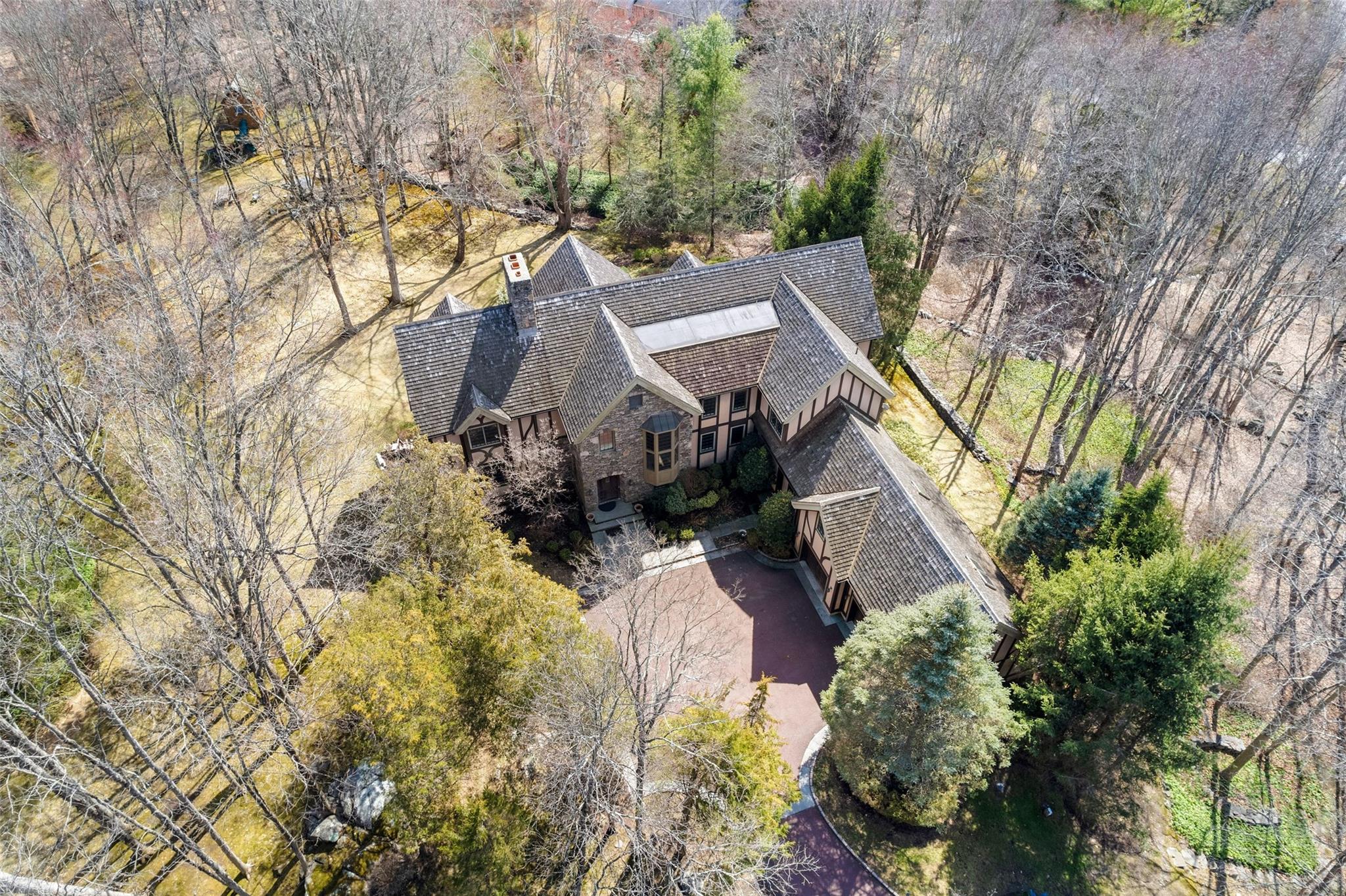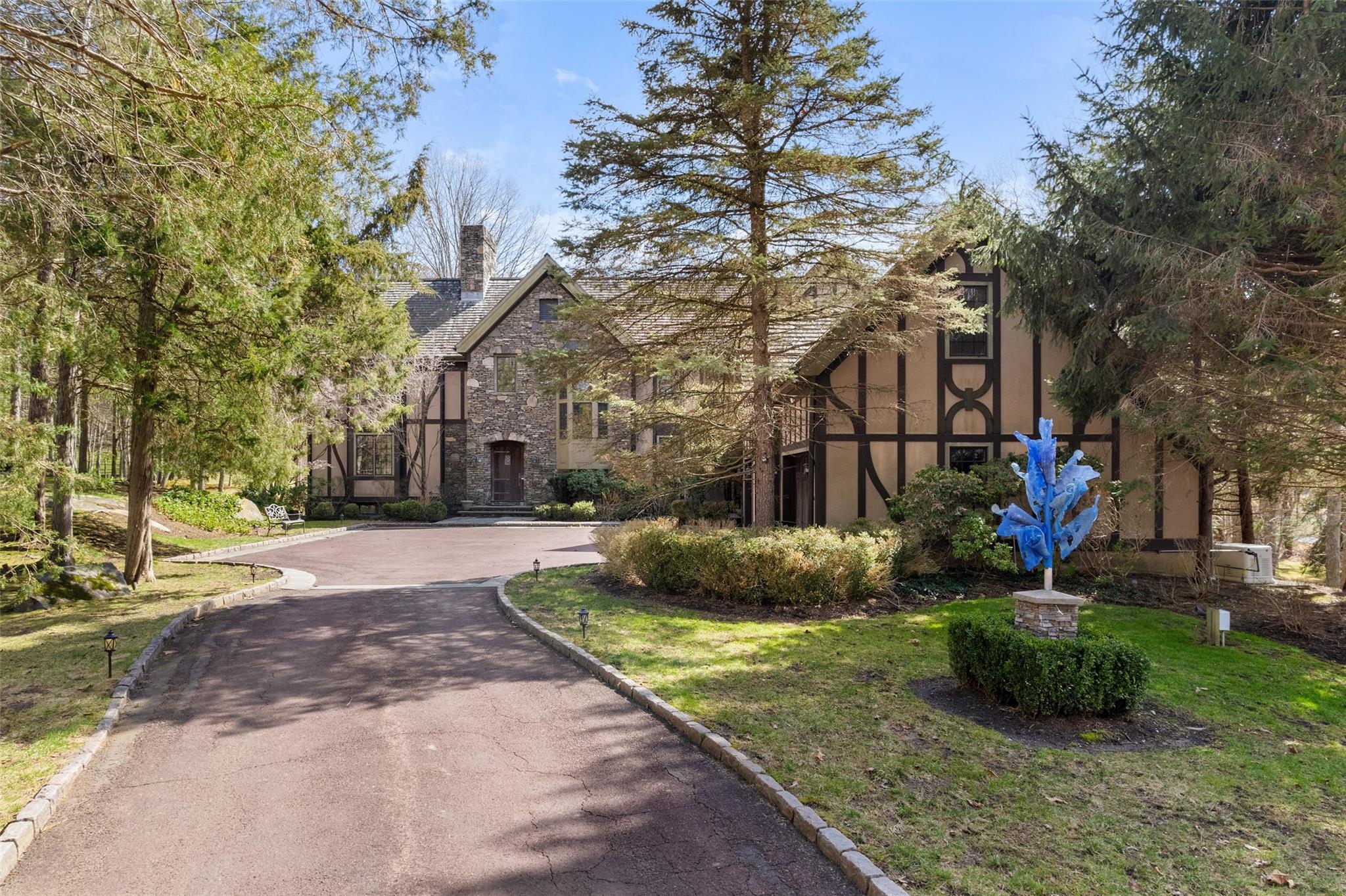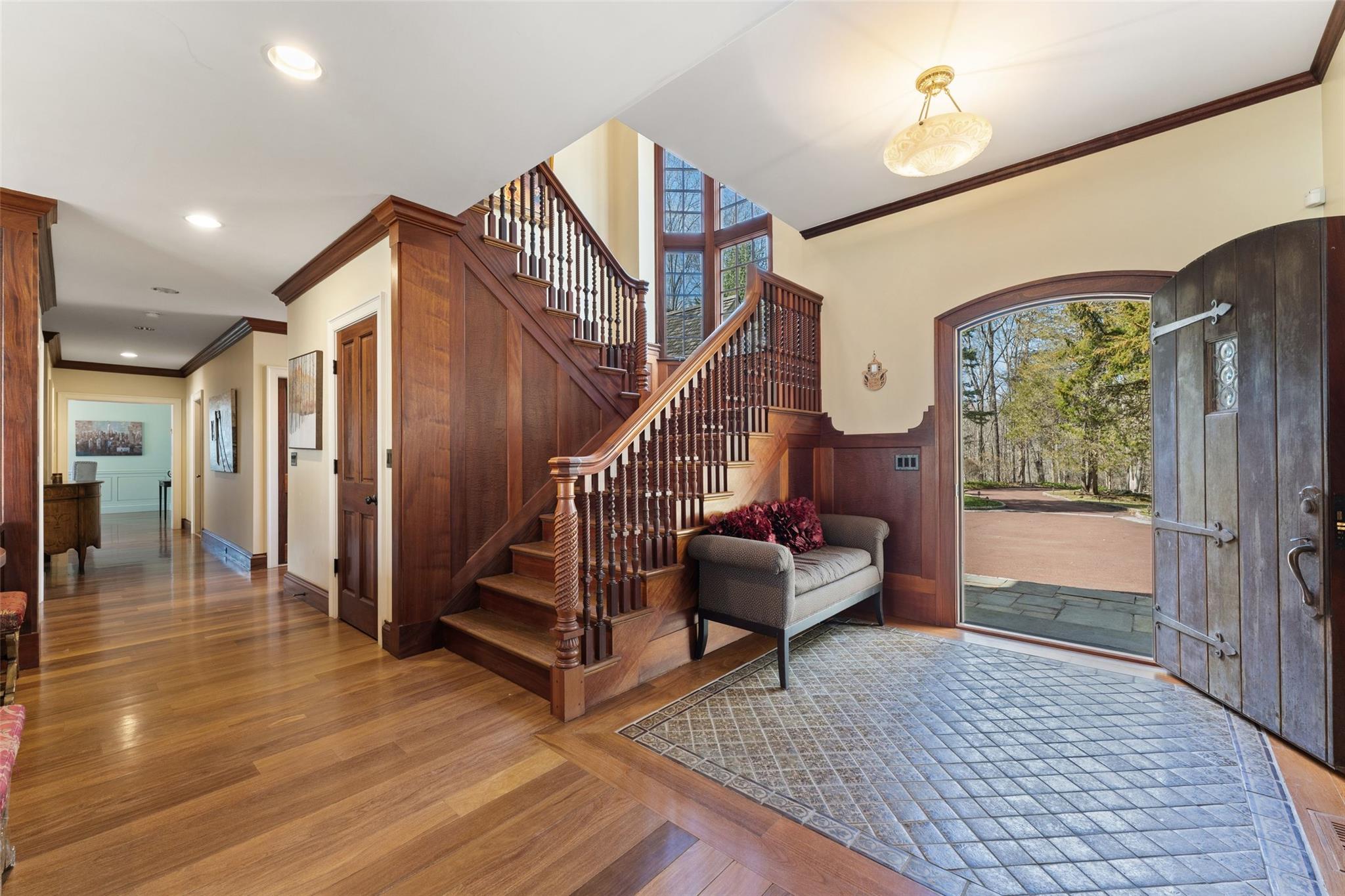


1 Gene Curry Drive, Bedford, NY 10506
$2,255,500
5
Beds
7
Baths
6,839
Sq Ft
Single Family
Pending
Listed by
Dana L. Goldman
Heather D. Harrison
Compass Greater Ny, LLC.
Last updated:
May 5, 2025, 07:39 AM
MLS#
838923
Source:
LI
About This Home
Home Facts
Single Family
7 Baths
5 Bedrooms
Built in 2001
Price Summary
2,255,500
$329 per Sq. Ft.
MLS #:
838923
Last Updated:
May 5, 2025, 07:39 AM
Added:
a month ago
Rooms & Interior
Bedrooms
Total Bedrooms:
5
Bathrooms
Total Bathrooms:
7
Full Bathrooms:
5
Interior
Living Area:
6,839 Sq. Ft.
Structure
Structure
Architectural Style:
Tudor
Building Area:
8,343 Sq. Ft.
Year Built:
2001
Lot
Lot Size (Sq. Ft):
94,090
Finances & Disclosures
Price:
$2,255,500
Price per Sq. Ft:
$329 per Sq. Ft.
Contact an Agent
Yes, I would like more information from Coldwell Banker. Please use and/or share my information with a Coldwell Banker agent to contact me about my real estate needs.
By clicking Contact I agree a Coldwell Banker Agent may contact me by phone or text message including by automated means and prerecorded messages about real estate services, and that I can access real estate services without providing my phone number. I acknowledge that I have read and agree to the Terms of Use and Privacy Notice.
Contact an Agent
Yes, I would like more information from Coldwell Banker. Please use and/or share my information with a Coldwell Banker agent to contact me about my real estate needs.
By clicking Contact I agree a Coldwell Banker Agent may contact me by phone or text message including by automated means and prerecorded messages about real estate services, and that I can access real estate services without providing my phone number. I acknowledge that I have read and agree to the Terms of Use and Privacy Notice.