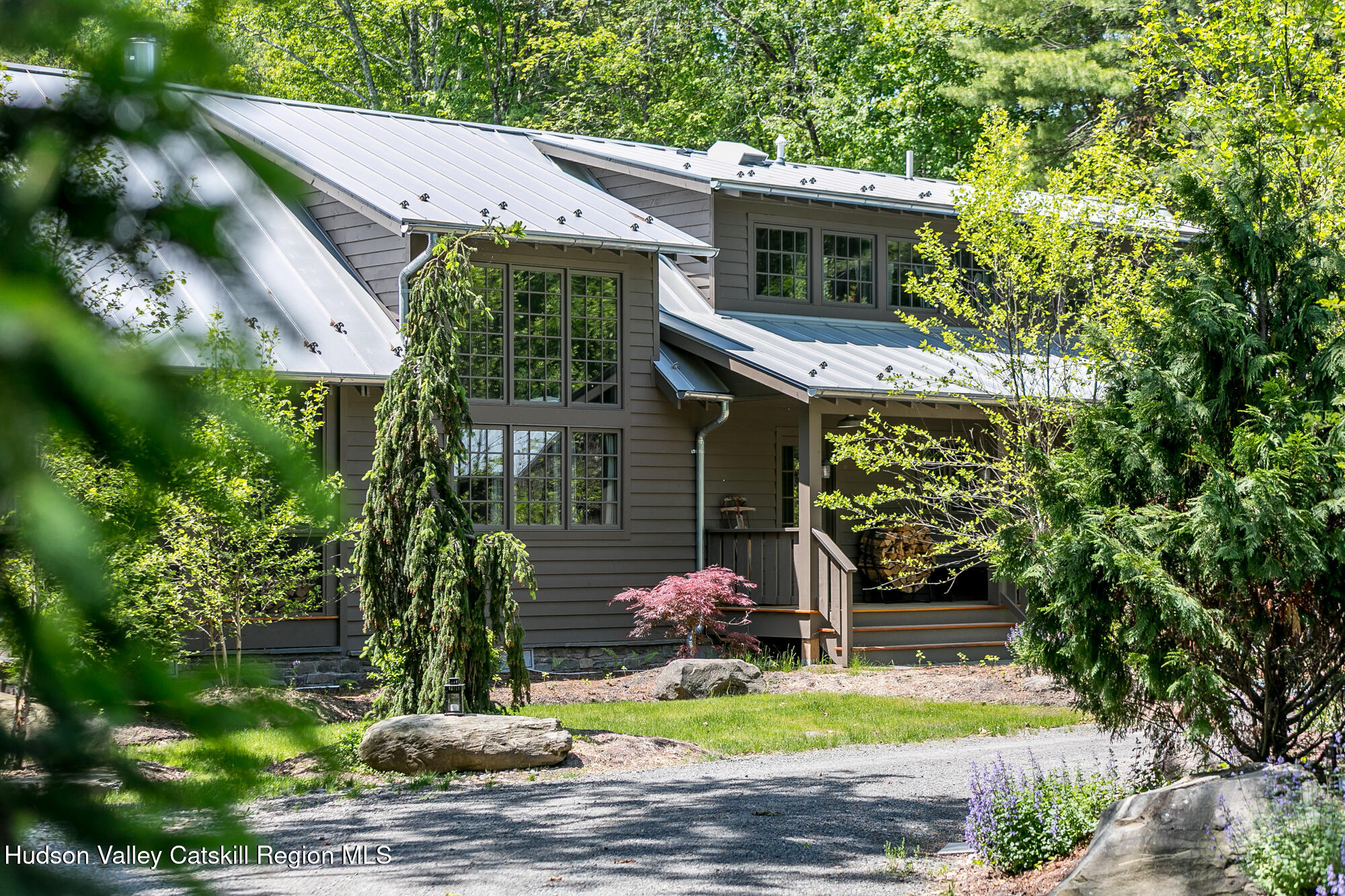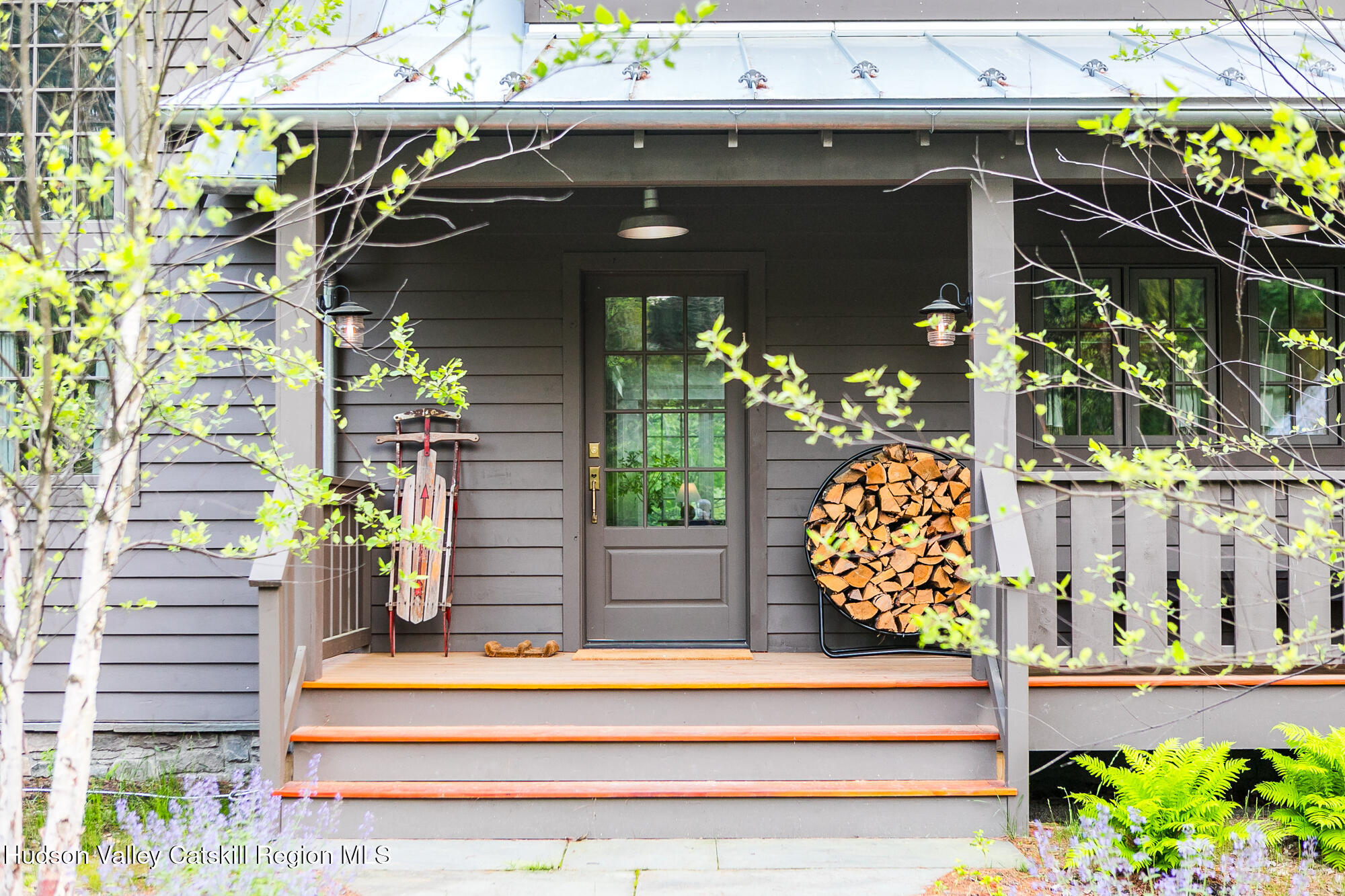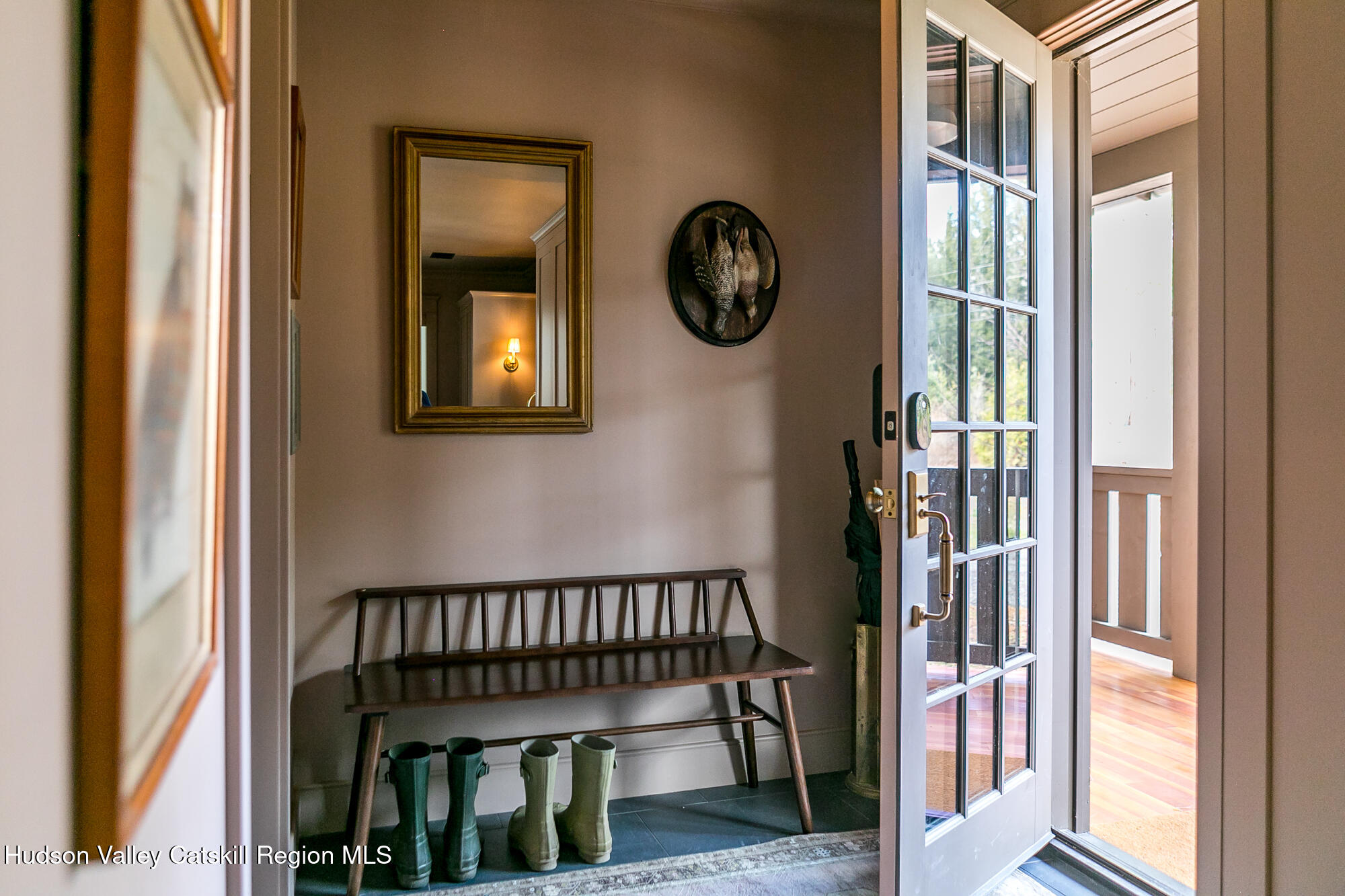


6 W Ohayo Mountain Road, Bearsville, NY 12409
$2,250,000
4
Beds
4
Baths
3,200
Sq Ft
Single Family
Pending
Listed by
Quinn Hagstrand
Bhhs Hudson Valley Prop-Wdst
Last updated:
July 13, 2025, 07:43 AM
MLS#
20252328
Source:
NY MLSUC
About This Home
Home Facts
Single Family
4 Baths
4 Bedrooms
Built in 2024
Price Summary
2,250,000
$703 per Sq. Ft.
MLS #:
20252328
Last Updated:
July 13, 2025, 07:43 AM
Added:
a month ago
Rooms & Interior
Bedrooms
Total Bedrooms:
4
Bathrooms
Total Bathrooms:
4
Full Bathrooms:
3
Structure
Structure
Building Area:
3,200 Sq. Ft.
Year Built:
2024
Lot
Lot Size (Sq. Ft):
36,590
Finances & Disclosures
Price:
$2,250,000
Price per Sq. Ft:
$703 per Sq. Ft.
Contact an Agent
Yes, I would like more information from Coldwell Banker. Please use and/or share my information with a Coldwell Banker agent to contact me about my real estate needs.
By clicking Contact I agree a Coldwell Banker Agent may contact me by phone or text message including by automated means and prerecorded messages about real estate services, and that I can access real estate services without providing my phone number. I acknowledge that I have read and agree to the Terms of Use and Privacy Notice.
Contact an Agent
Yes, I would like more information from Coldwell Banker. Please use and/or share my information with a Coldwell Banker agent to contact me about my real estate needs.
By clicking Contact I agree a Coldwell Banker Agent may contact me by phone or text message including by automated means and prerecorded messages about real estate services, and that I can access real estate services without providing my phone number. I acknowledge that I have read and agree to the Terms of Use and Privacy Notice.