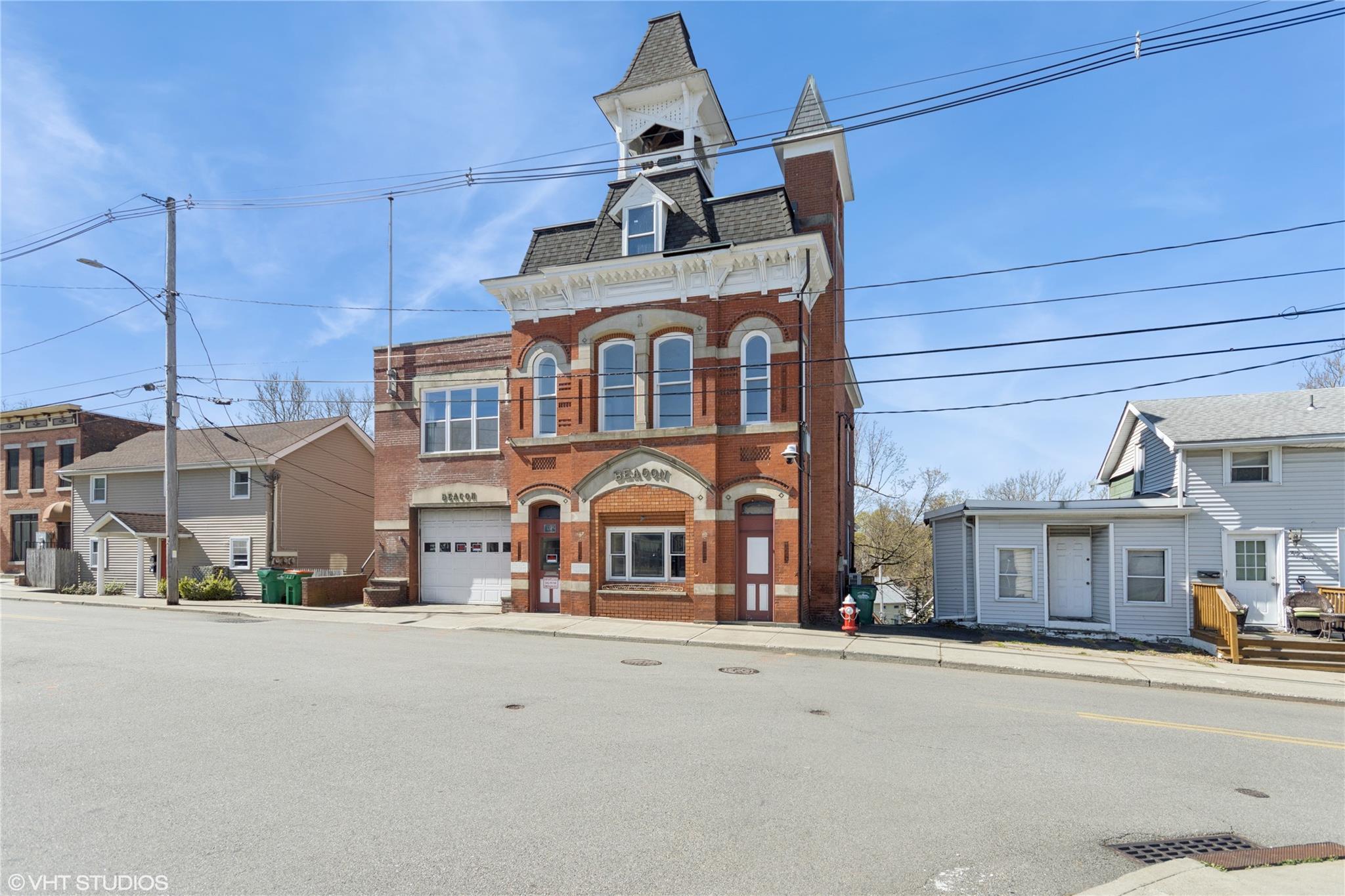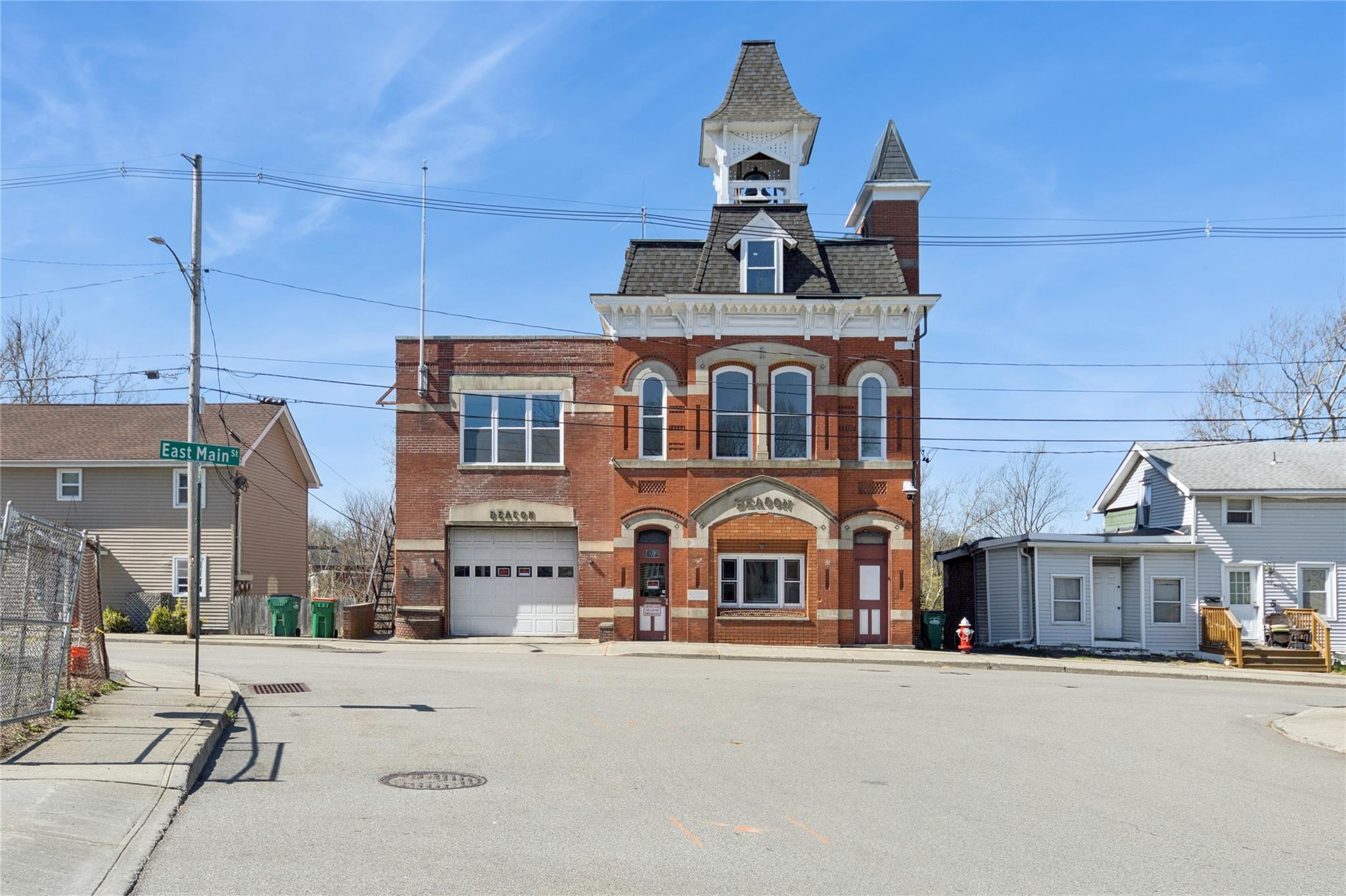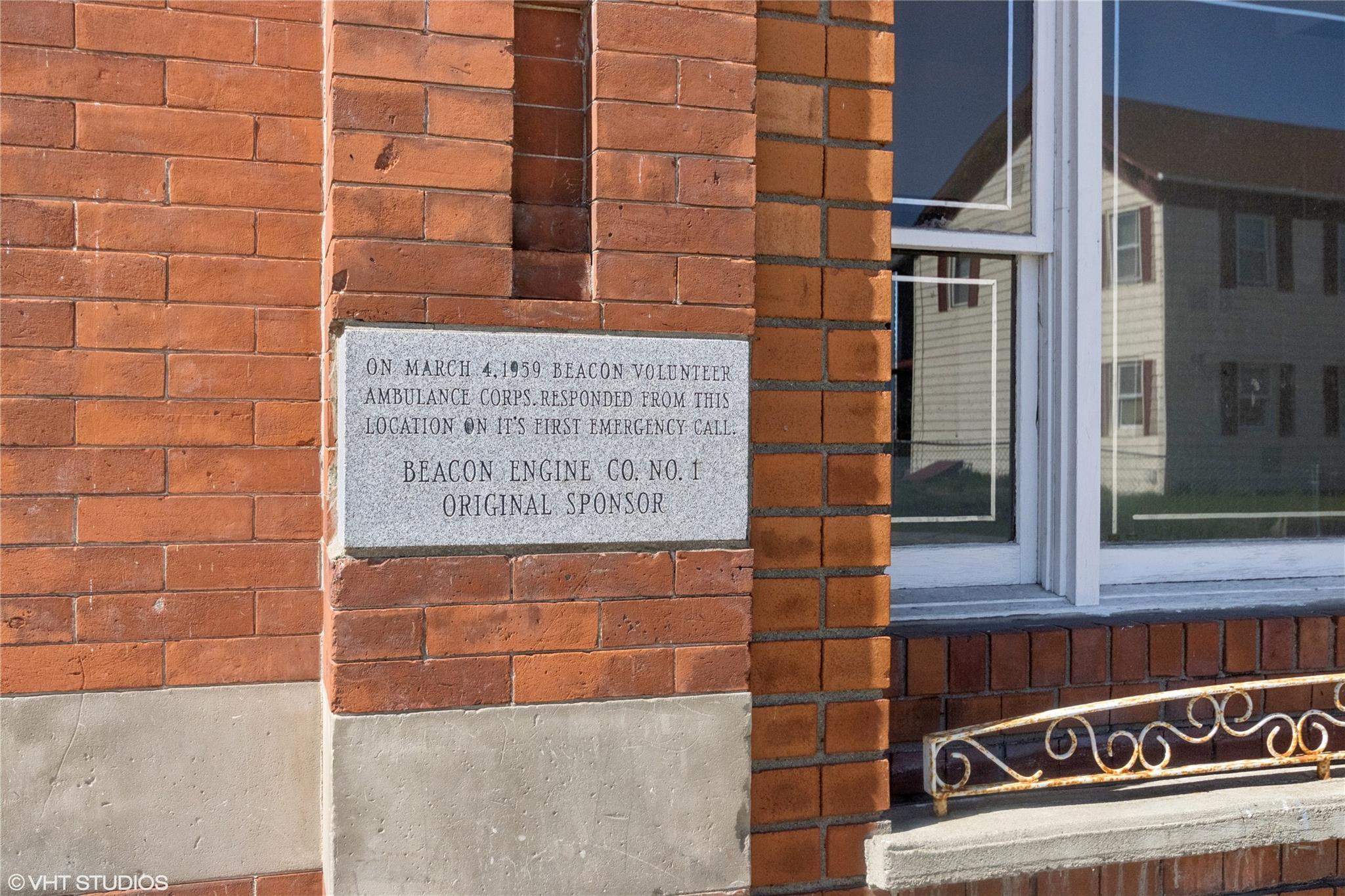57 E Main Street, Beacon, NY 12508
$1,750,000
—
Bed
2
Baths
6,052
Sq Ft
Single Family
Active
Listed by
Charlotte Guernsey
Compass Greater Ny, LLC.
Last updated:
May 7, 2025, 05:05 PM
MLS#
857587
Source:
LI
About This Home
Home Facts
Single Family
2 Baths
Built in 1889
Price Summary
1,750,000
$289 per Sq. Ft.
MLS #:
857587
Last Updated:
May 7, 2025, 05:05 PM
Added:
3 day(s) ago
Rooms & Interior
Bathrooms
Total Bathrooms:
2
Interior
Living Area:
6,052 Sq. Ft.
Structure
Structure
Architectural Style:
Victorian
Building Area:
7,147 Sq. Ft.
Year Built:
1889
Lot
Lot Size (Sq. Ft):
4,356
Finances & Disclosures
Price:
$1,750,000
Price per Sq. Ft:
$289 per Sq. Ft.
Contact an Agent
Yes, I would like more information from Coldwell Banker. Please use and/or share my information with a Coldwell Banker agent to contact me about my real estate needs.
By clicking Contact I agree a Coldwell Banker Agent may contact me by phone or text message including by automated means and prerecorded messages about real estate services, and that I can access real estate services without providing my phone number. I acknowledge that I have read and agree to the Terms of Use and Privacy Notice.
Contact an Agent
Yes, I would like more information from Coldwell Banker. Please use and/or share my information with a Coldwell Banker agent to contact me about my real estate needs.
By clicking Contact I agree a Coldwell Banker Agent may contact me by phone or text message including by automated means and prerecorded messages about real estate services, and that I can access real estate services without providing my phone number. I acknowledge that I have read and agree to the Terms of Use and Privacy Notice.


