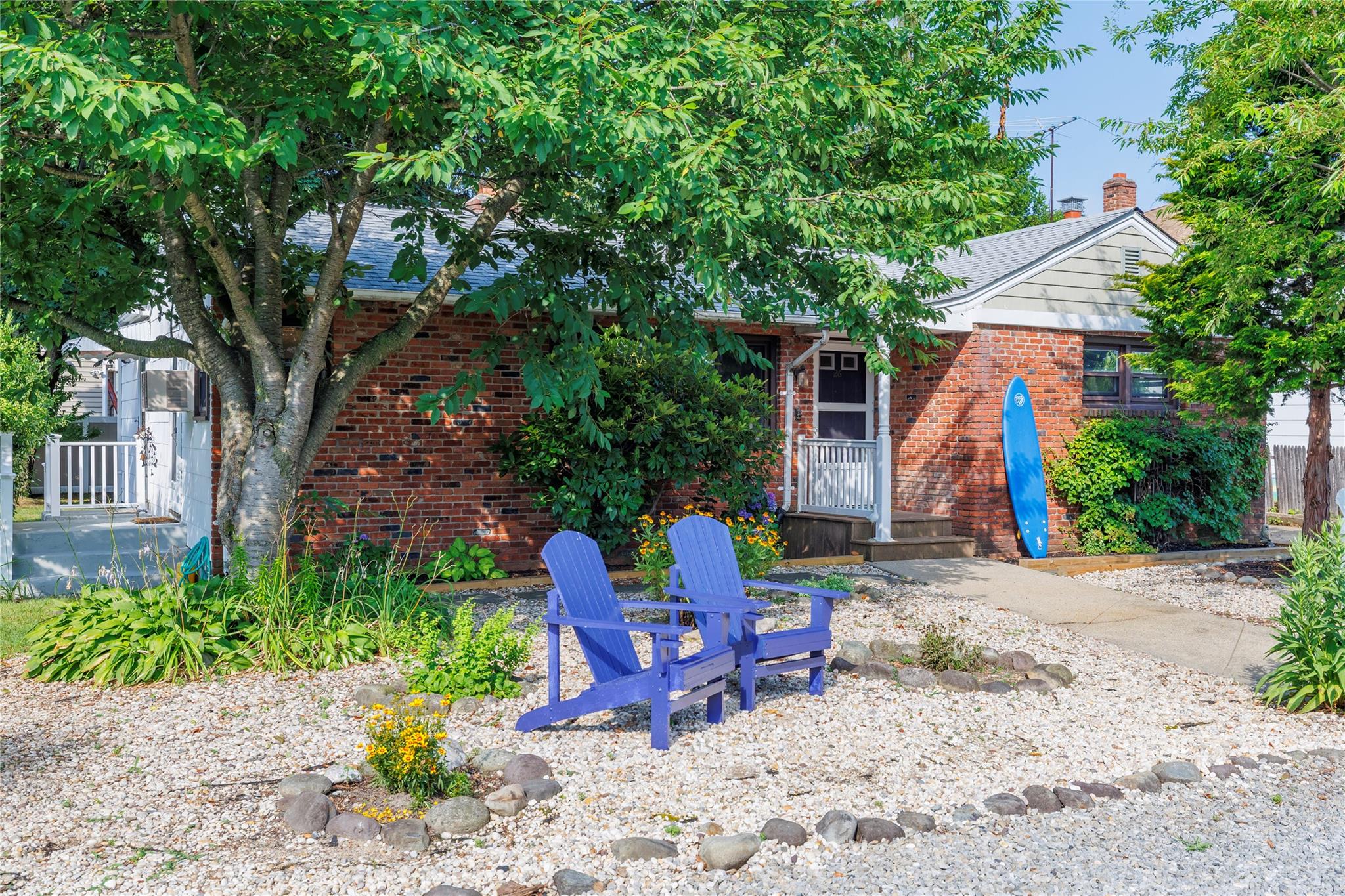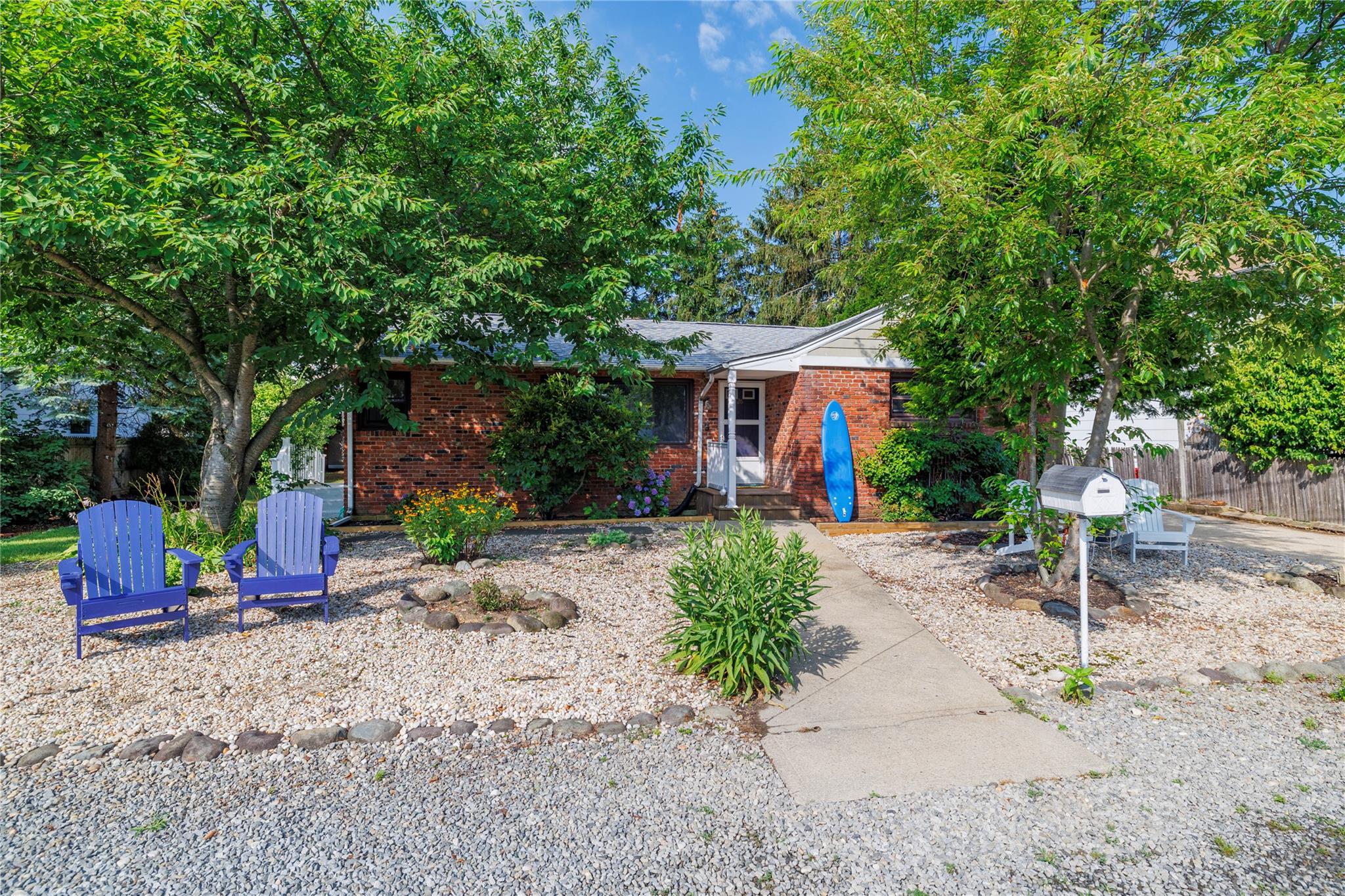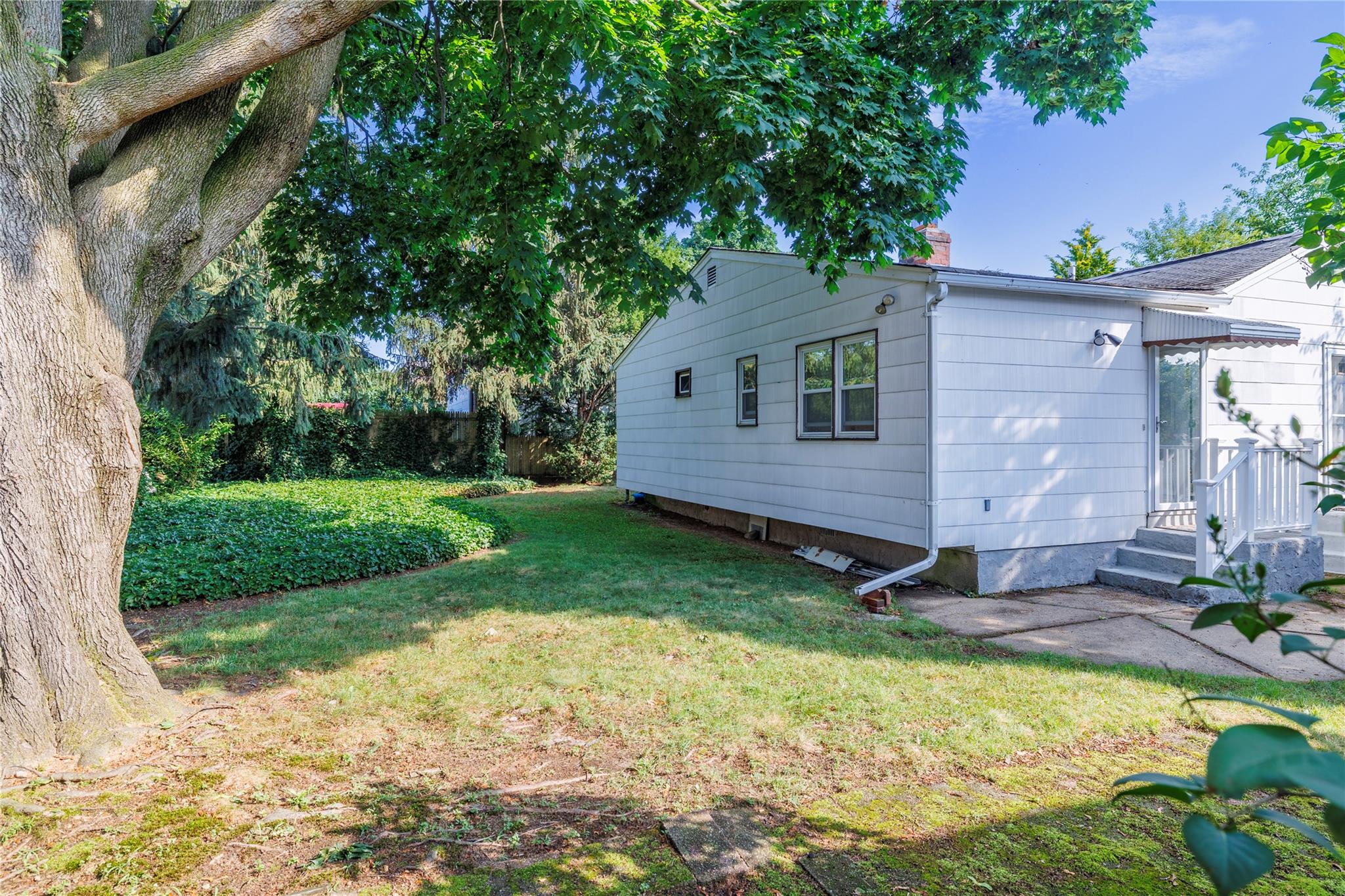


26 Seventh Street, Bayville, NY 11709
$729,000
3
Beds
2
Baths
1,328
Sq Ft
Multi-Family
Pending
Listed by
Teresa Reid
Daniel Gale Sothebys Intl Rlty
Last updated:
July 29, 2025, 07:42 AM
MLS#
811637
Source:
One Key MLS
About This Home
Home Facts
Multi-Family
2 Baths
3 Bedrooms
Built in 1955
Price Summary
729,000
$548 per Sq. Ft.
MLS #:
811637
Last Updated:
July 29, 2025, 07:42 AM
Added:
a month ago
Rooms & Interior
Bedrooms
Total Bedrooms:
3
Bathrooms
Total Bathrooms:
2
Full Bathrooms:
2
Structure
Structure
Architectural Style:
Ranch
Building Area:
1,328 Sq. Ft.
Year Built:
1955
Finances & Disclosures
Price:
$729,000
Price per Sq. Ft:
$548 per Sq. Ft.
Contact an Agent
Yes, I would like more information from Coldwell Banker. Please use and/or share my information with a Coldwell Banker agent to contact me about my real estate needs.
By clicking Contact I agree a Coldwell Banker Agent may contact me by phone or text message including by automated means and prerecorded messages about real estate services, and that I can access real estate services without providing my phone number. I acknowledge that I have read and agree to the Terms of Use and Privacy Notice.
Contact an Agent
Yes, I would like more information from Coldwell Banker. Please use and/or share my information with a Coldwell Banker agent to contact me about my real estate needs.
By clicking Contact I agree a Coldwell Banker Agent may contact me by phone or text message including by automated means and prerecorded messages about real estate services, and that I can access real estate services without providing my phone number. I acknowledge that I have read and agree to the Terms of Use and Privacy Notice.