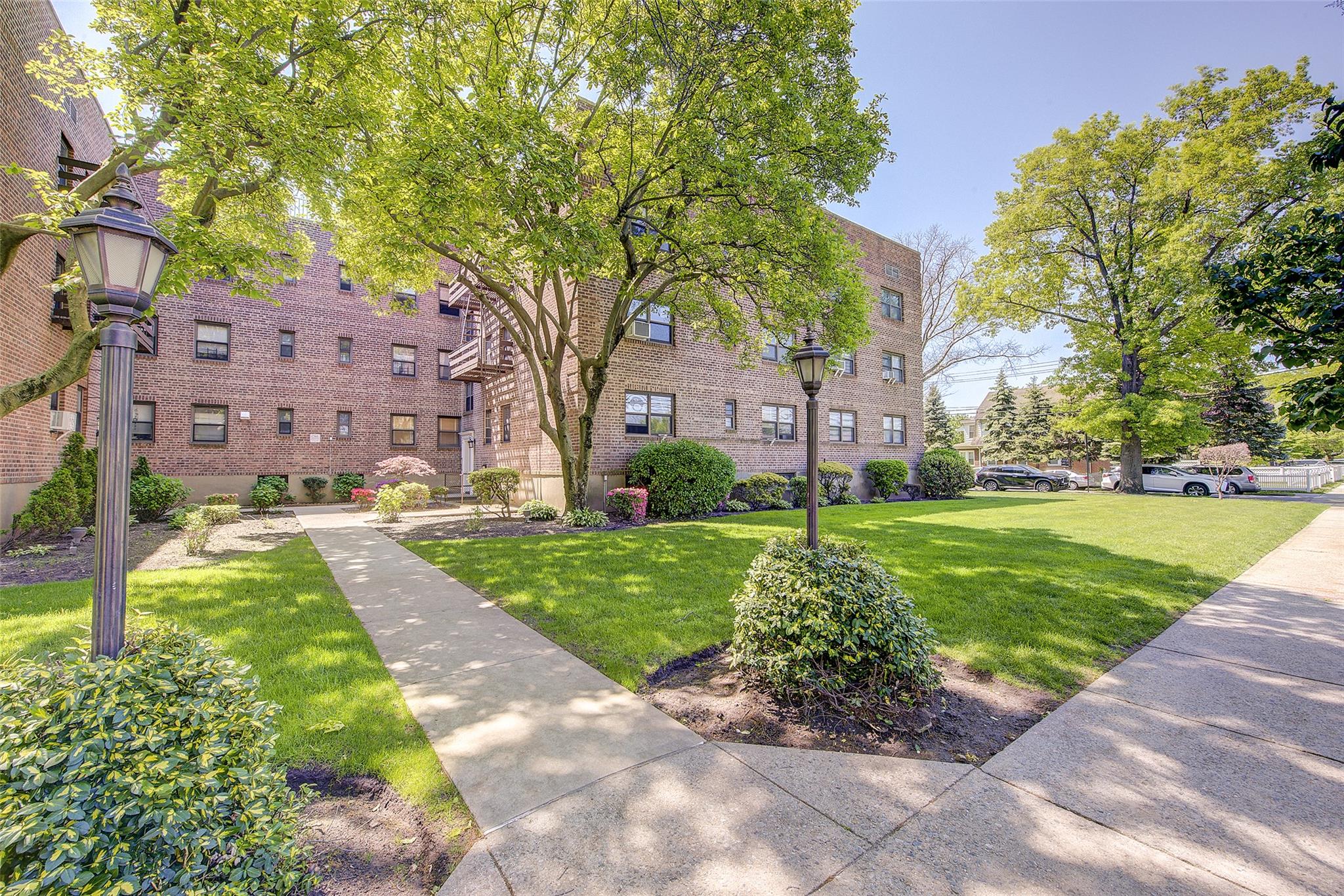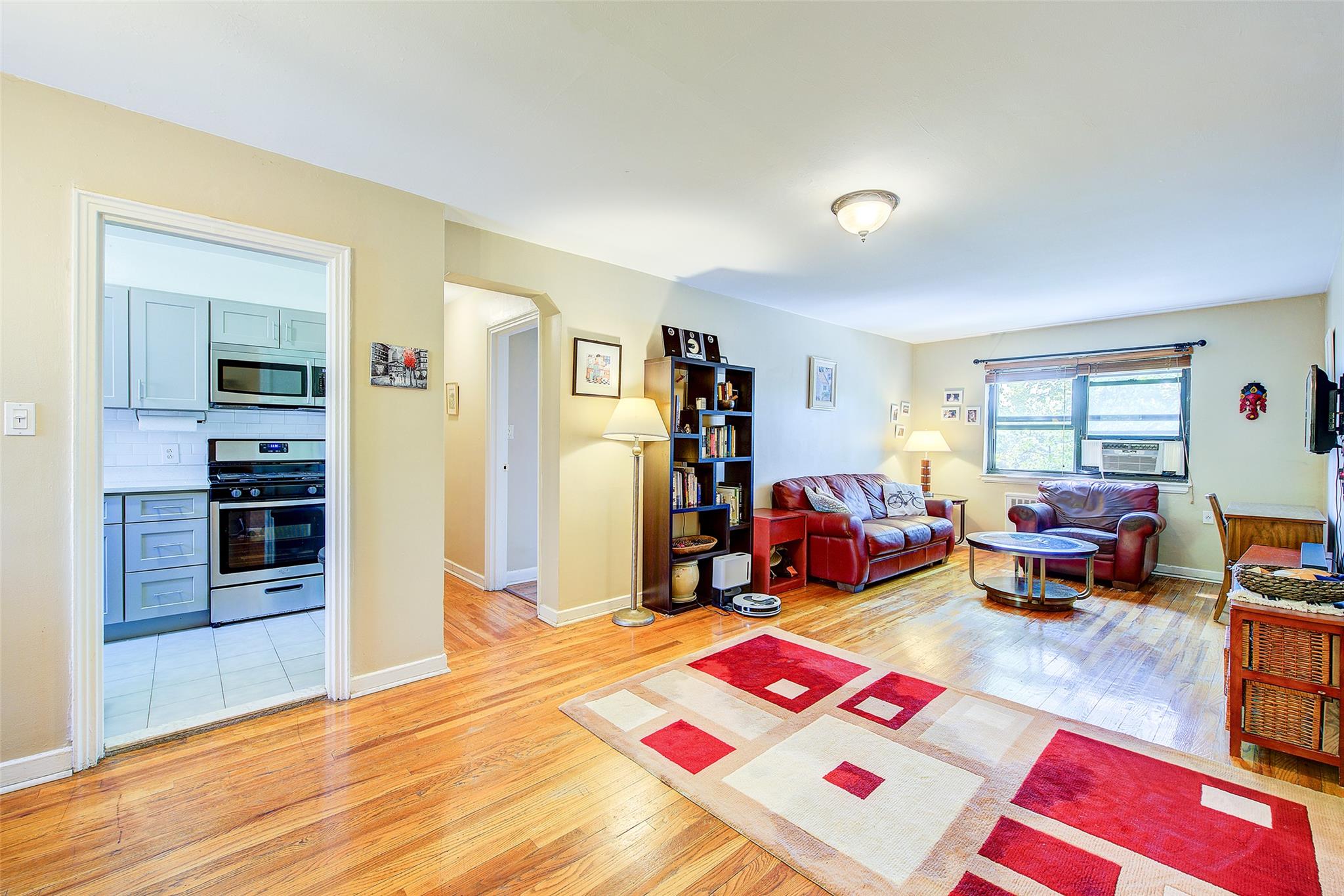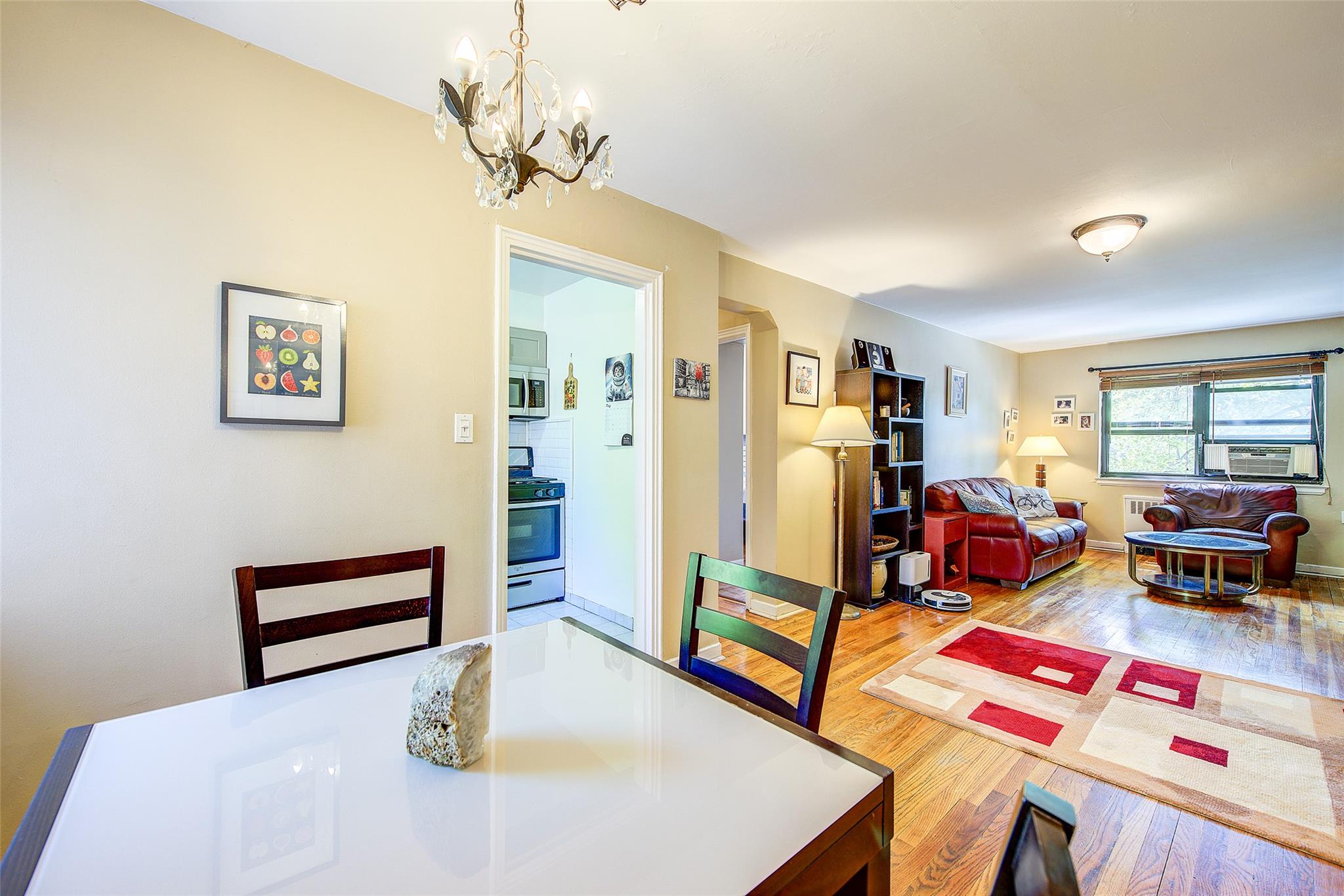


218-10 43rd Avenue #3D, Bayside, NY 11361
$289,000
1
Bed
1
Bath
650
Sq Ft
Co-op
Active
Listed by
George Herrera
Geraldine Giraldo
Keller Williams Landmark Ii
Last updated:
May 16, 2025, 11:41 AM
MLS#
862447
Source:
One Key MLS
About This Home
Home Facts
Co-op
1 Bath
1 Bedroom
Built in 1951
Price Summary
289,000
$444 per Sq. Ft.
MLS #:
862447
Last Updated:
May 16, 2025, 11:41 AM
Added:
5 day(s) ago
Rooms & Interior
Bedrooms
Total Bedrooms:
1
Bathrooms
Total Bathrooms:
1
Full Bathrooms:
1
Interior
Living Area:
650 Sq. Ft.
Structure
Structure
Building Area:
650 Sq. Ft.
Year Built:
1951
Finances & Disclosures
Price:
$289,000
Price per Sq. Ft:
$444 per Sq. Ft.
Contact an Agent
Yes, I would like more information from Coldwell Banker. Please use and/or share my information with a Coldwell Banker agent to contact me about my real estate needs.
By clicking Contact I agree a Coldwell Banker Agent may contact me by phone or text message including by automated means and prerecorded messages about real estate services, and that I can access real estate services without providing my phone number. I acknowledge that I have read and agree to the Terms of Use and Privacy Notice.
Contact an Agent
Yes, I would like more information from Coldwell Banker. Please use and/or share my information with a Coldwell Banker agent to contact me about my real estate needs.
By clicking Contact I agree a Coldwell Banker Agent may contact me by phone or text message including by automated means and prerecorded messages about real estate services, and that I can access real estate services without providing my phone number. I acknowledge that I have read and agree to the Terms of Use and Privacy Notice.