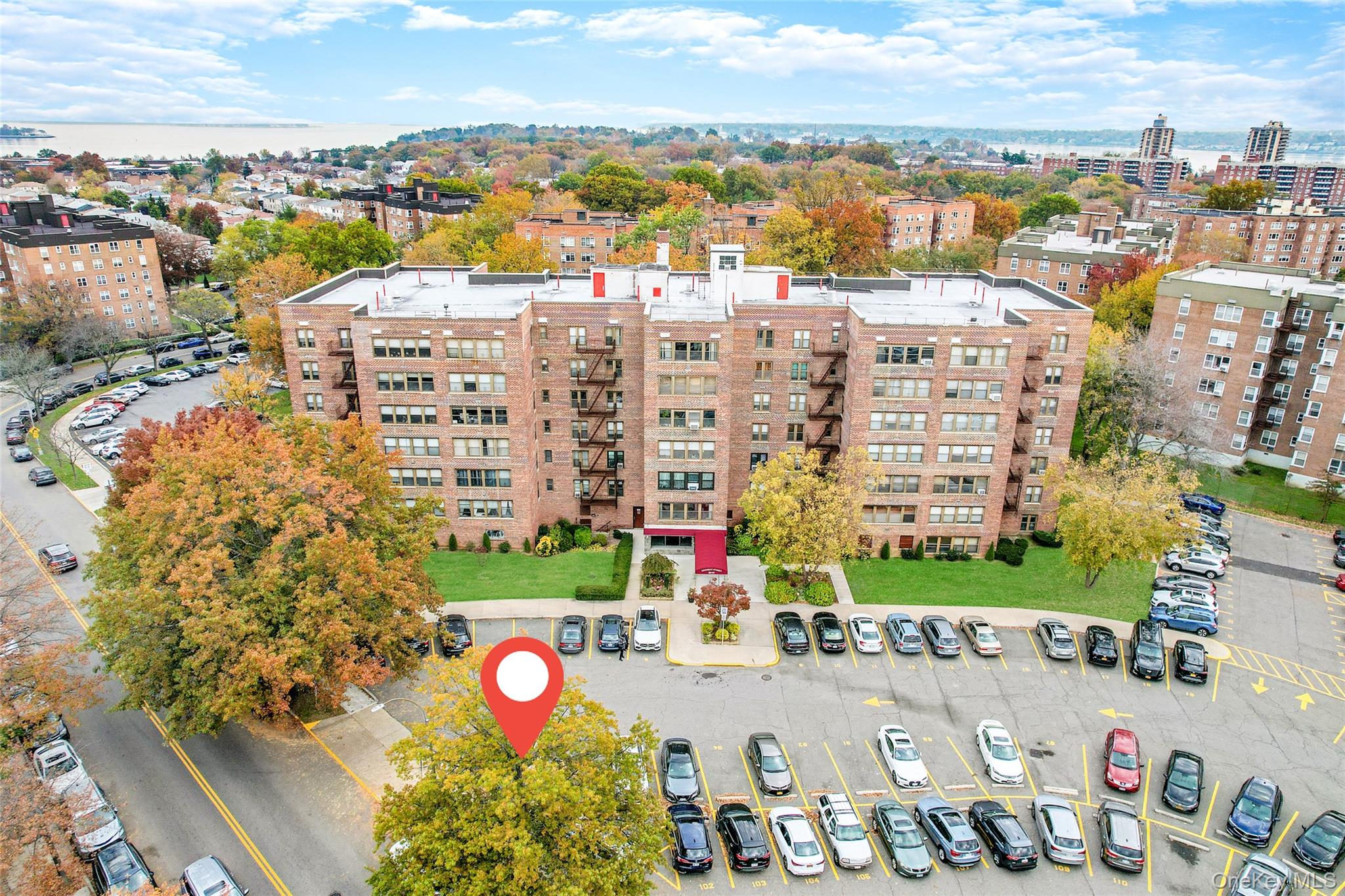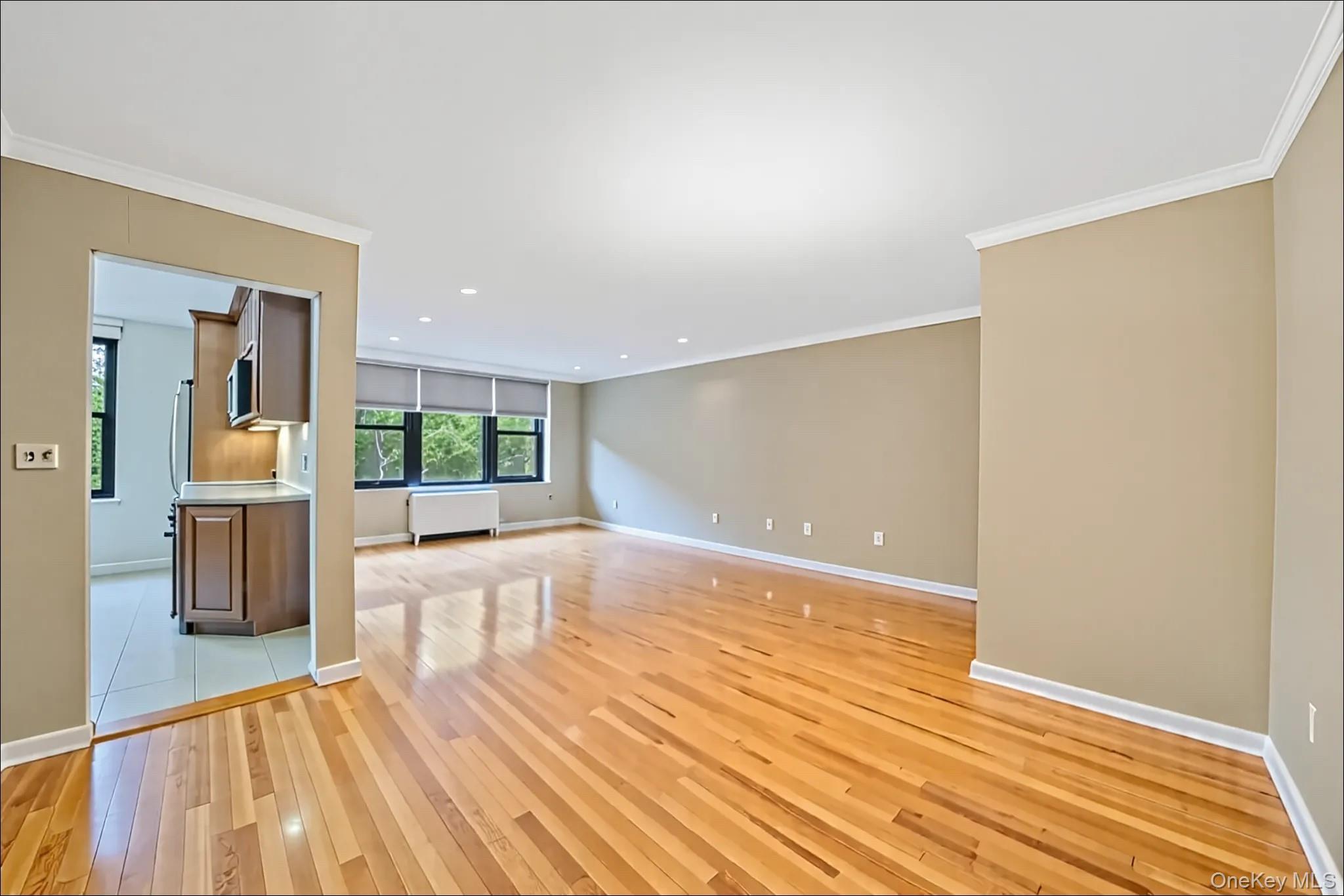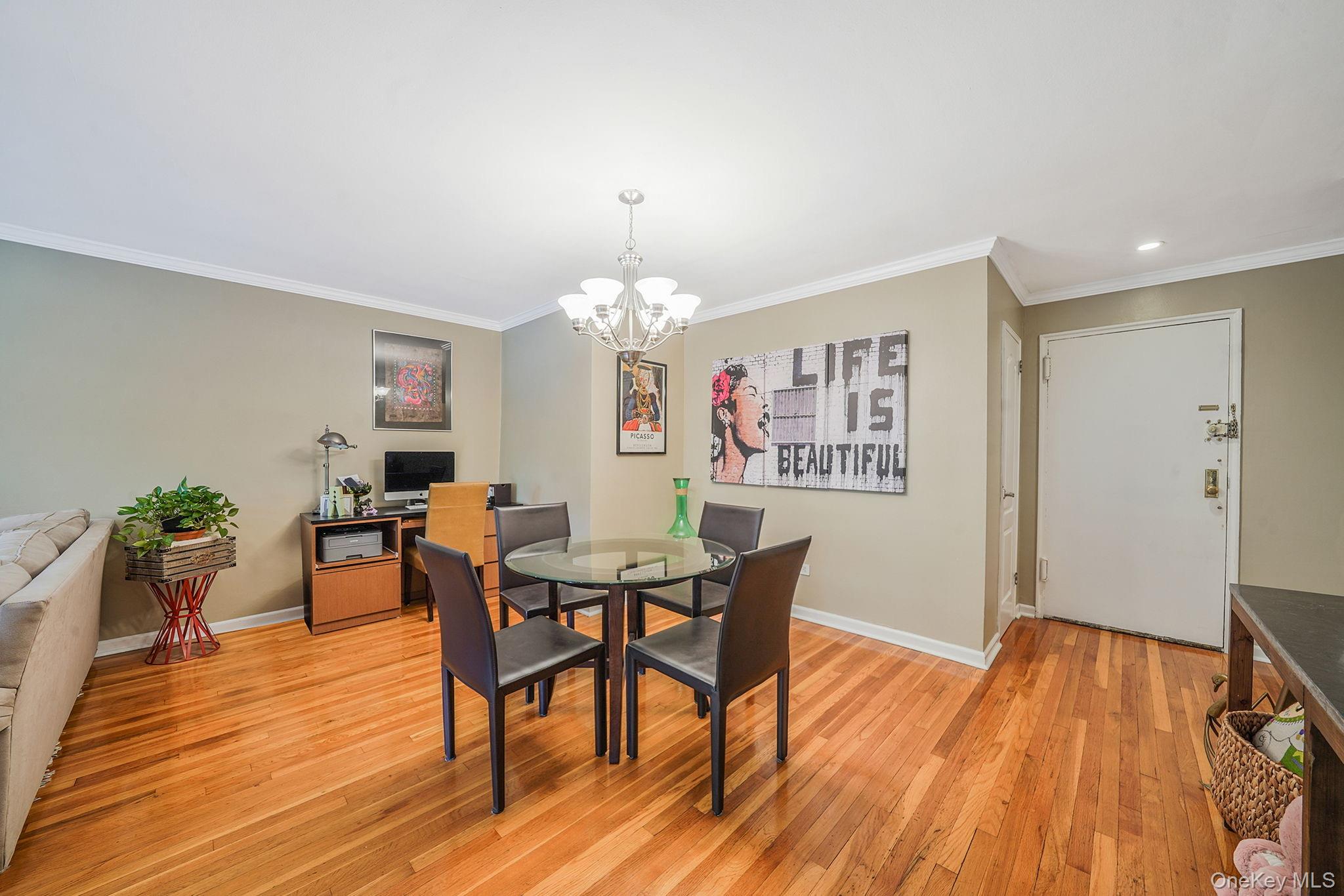


18-35 Corporal Kennedy Street #2B, Bayside, NY 11360
Active
Listed by
Lane Clark
Nexthome Finest First
Last updated:
September 25, 2025, 12:20 PM
MLS#
915432
Source:
OneKey MLS
About This Home
Home Facts
Co-op
1 Bath
2 Bedrooms
Built in 1965
Price Summary
399,888
$371 per Sq. Ft.
MLS #:
915432
Last Updated:
September 25, 2025, 12:20 PM
Added:
8 day(s) ago
Rooms & Interior
Bedrooms
Total Bedrooms:
2
Bathrooms
Total Bathrooms:
1
Full Bathrooms:
1
Interior
Living Area:
1,075 Sq. Ft.
Structure
Structure
Building Area:
1,075 Sq. Ft.
Year Built:
1965
Finances & Disclosures
Price:
$399,888
Price per Sq. Ft:
$371 per Sq. Ft.
Contact an Agent
Yes, I would like more information from Coldwell Banker. Please use and/or share my information with a Coldwell Banker agent to contact me about my real estate needs.
By clicking Contact I agree a Coldwell Banker Agent may contact me by phone or text message including by automated means and prerecorded messages about real estate services, and that I can access real estate services without providing my phone number. I acknowledge that I have read and agree to the Terms of Use and Privacy Notice.
Contact an Agent
Yes, I would like more information from Coldwell Banker. Please use and/or share my information with a Coldwell Banker agent to contact me about my real estate needs.
By clicking Contact I agree a Coldwell Banker Agent may contact me by phone or text message including by automated means and prerecorded messages about real estate services, and that I can access real estate services without providing my phone number. I acknowledge that I have read and agree to the Terms of Use and Privacy Notice.