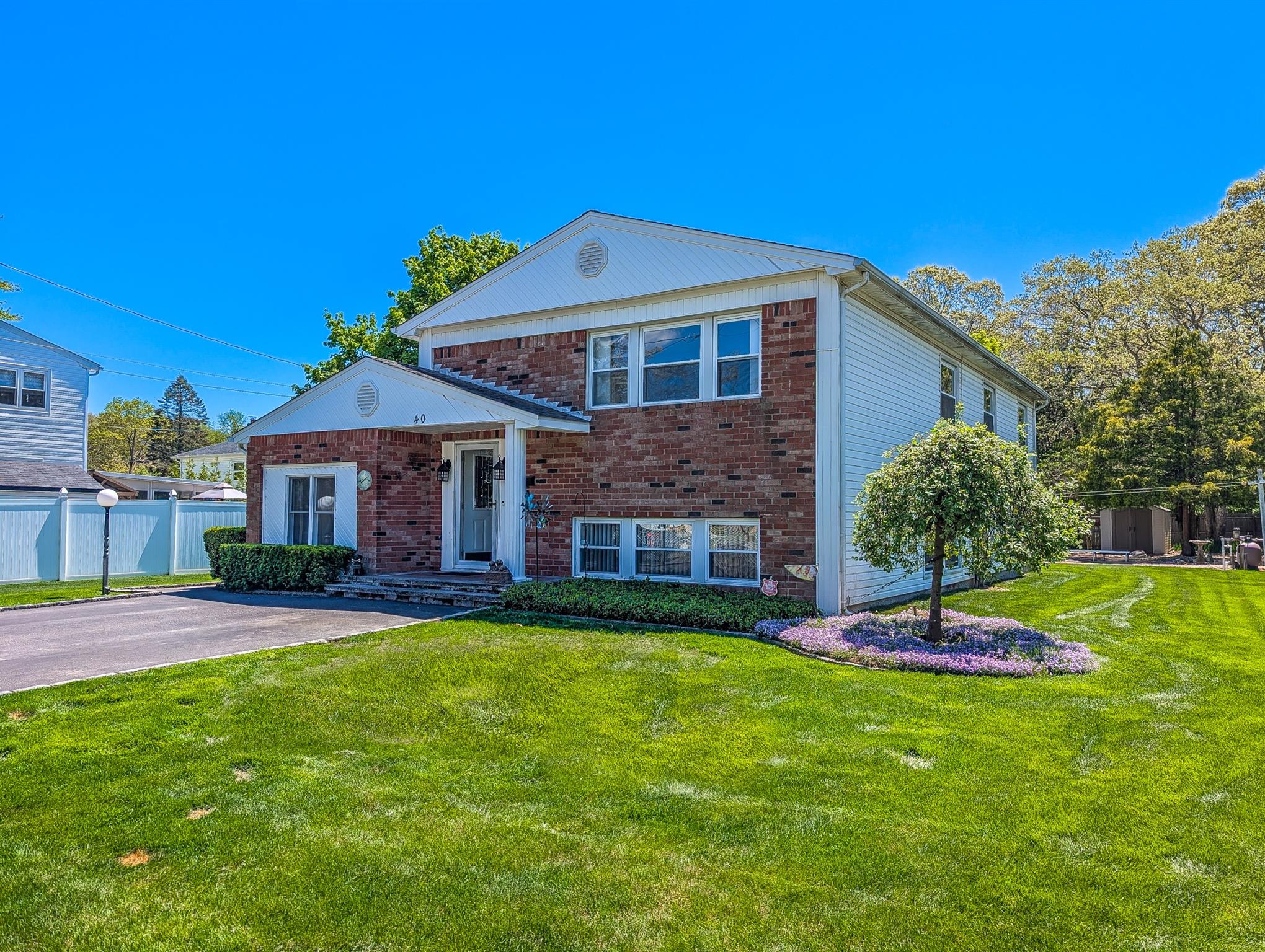


40 E Belmont Street, Bay Shore, NY 11706
$750,000
5
Beds
2
Baths
2,476
Sq Ft
Single Family
Pending
Listed by
Monique Hasemann
Zachary Scher Cbr
Signature Premier Properties
Last updated:
May 19, 2025, 12:27 AM
MLS#
859321
Source:
One Key MLS
About This Home
Home Facts
Single Family
2 Baths
5 Bedrooms
Built in 1974
Price Summary
750,000
$302 per Sq. Ft.
MLS #:
859321
Last Updated:
May 19, 2025, 12:27 AM
Added:
12 day(s) ago
Rooms & Interior
Bedrooms
Total Bedrooms:
5
Bathrooms
Total Bathrooms:
2
Full Bathrooms:
2
Interior
Living Area:
2,476 Sq. Ft.
Structure
Structure
Architectural Style:
Hi Ranch
Building Area:
2,685 Sq. Ft.
Year Built:
1974
Lot
Lot Size (Sq. Ft):
12,197
Finances & Disclosures
Price:
$750,000
Price per Sq. Ft:
$302 per Sq. Ft.
Contact an Agent
Yes, I would like more information from Coldwell Banker. Please use and/or share my information with a Coldwell Banker agent to contact me about my real estate needs.
By clicking Contact I agree a Coldwell Banker Agent may contact me by phone or text message including by automated means and prerecorded messages about real estate services, and that I can access real estate services without providing my phone number. I acknowledge that I have read and agree to the Terms of Use and Privacy Notice.
Contact an Agent
Yes, I would like more information from Coldwell Banker. Please use and/or share my information with a Coldwell Banker agent to contact me about my real estate needs.
By clicking Contact I agree a Coldwell Banker Agent may contact me by phone or text message including by automated means and prerecorded messages about real estate services, and that I can access real estate services without providing my phone number. I acknowledge that I have read and agree to the Terms of Use and Privacy Notice.