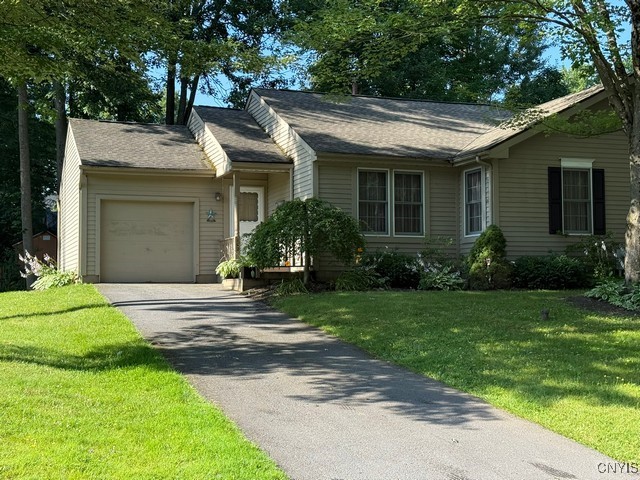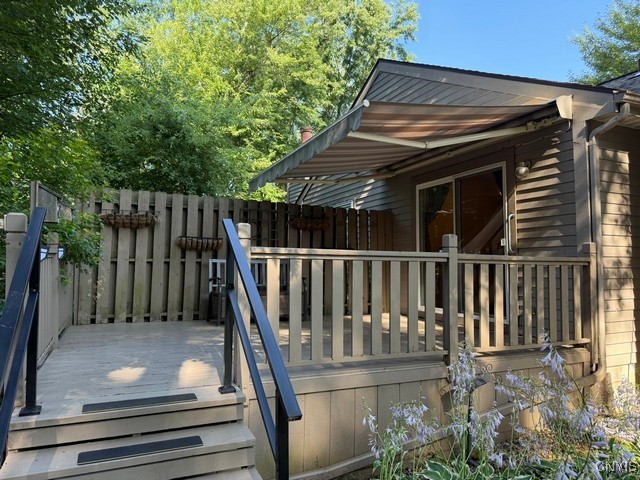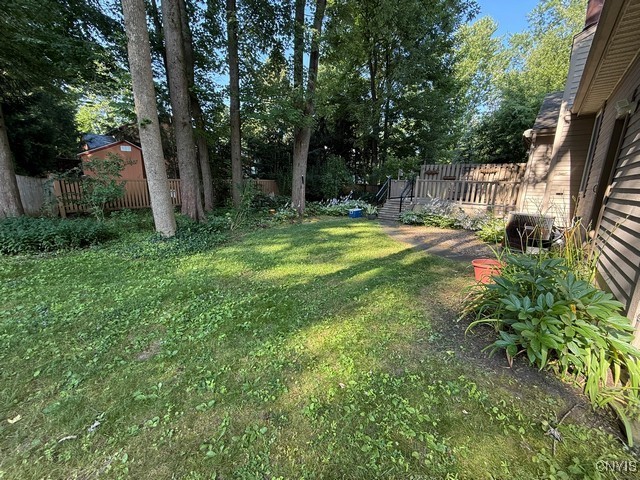


102 Niblick Circle, Baldwinsville, NY 13027
Active
Listed by
Bernard J. Brzostek
Amiee Bush
Brzostek'S Real Estate
315-678-2000
Last updated:
July 31, 2025, 06:40 PM
MLS#
S1627086
Source:
NY GENRIS
About This Home
Home Facts
Single Family
1 Bath
2 Bedrooms
Built in 1990
Price Summary
216,823
$180 per Sq. Ft.
MLS #:
S1627086
Last Updated:
July 31, 2025, 06:40 PM
Added:
1 day(s) ago
Rooms & Interior
Bedrooms
Total Bedrooms:
2
Bathrooms
Total Bathrooms:
1
Full Bathrooms:
1
Interior
Living Area:
1,200 Sq. Ft.
Structure
Structure
Architectural Style:
Patio Home
Building Area:
1,200 Sq. Ft.
Year Built:
1990
Lot
Lot Size (Sq. Ft):
6,629
Finances & Disclosures
Price:
$216,823
Price per Sq. Ft:
$180 per Sq. Ft.
See this home in person
Attend an upcoming open house
Sun, Aug 24
01:00 PM - 03:00 PMContact an Agent
Yes, I would like more information from Coldwell Banker. Please use and/or share my information with a Coldwell Banker agent to contact me about my real estate needs.
By clicking Contact I agree a Coldwell Banker Agent may contact me by phone or text message including by automated means and prerecorded messages about real estate services, and that I can access real estate services without providing my phone number. I acknowledge that I have read and agree to the Terms of Use and Privacy Notice.
Contact an Agent
Yes, I would like more information from Coldwell Banker. Please use and/or share my information with a Coldwell Banker agent to contact me about my real estate needs.
By clicking Contact I agree a Coldwell Banker Agent may contact me by phone or text message including by automated means and prerecorded messages about real estate services, and that I can access real estate services without providing my phone number. I acknowledge that I have read and agree to the Terms of Use and Privacy Notice.