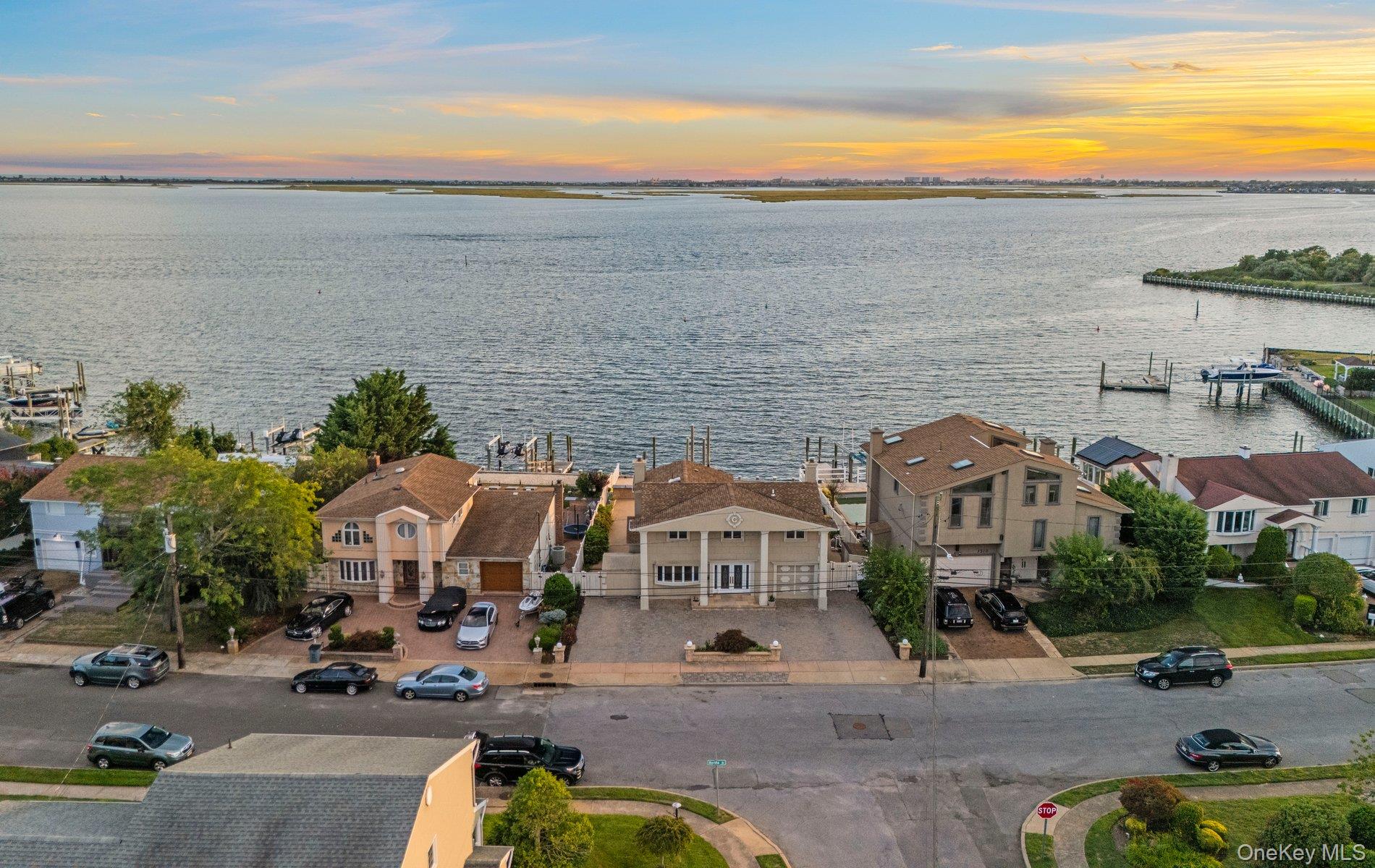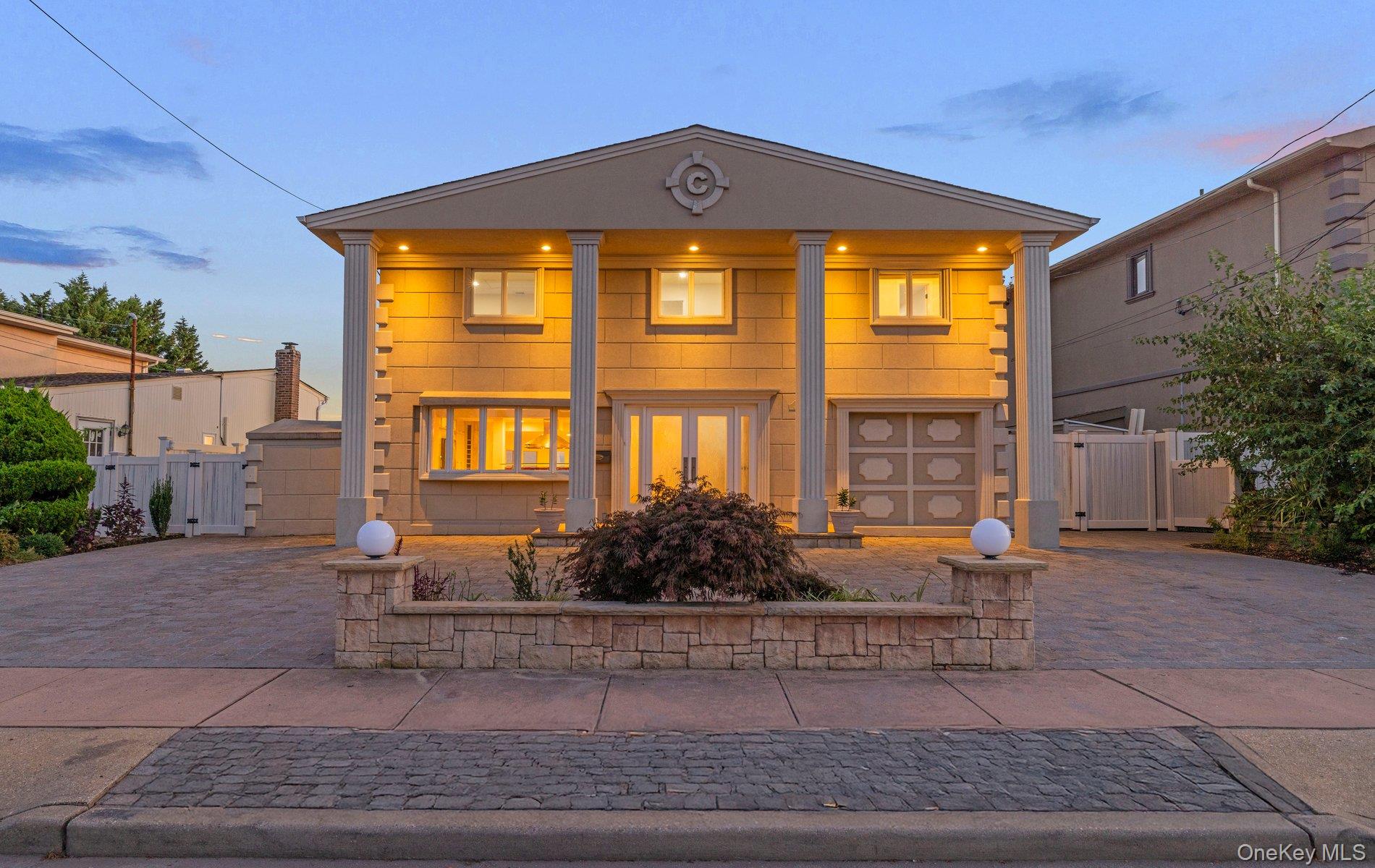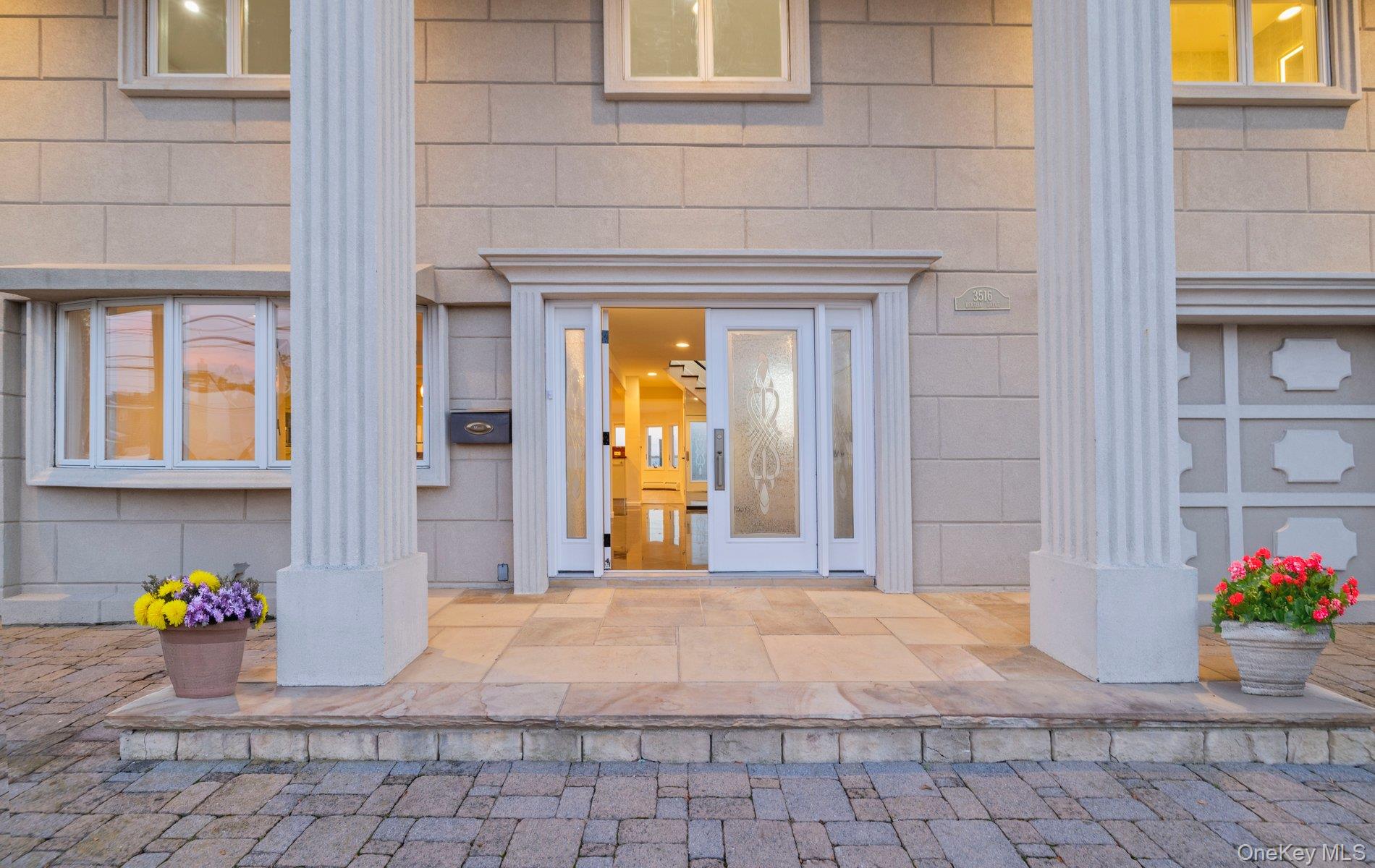


Listed by
Suzanne E. Scully
Gerard Colonna
Charles Rutenberg Realty Inc
Last updated:
September 5, 2025, 11:37 AM
MLS#
894427
Source:
OneKey MLS
About This Home
Home Facts
Single Family
3 Baths
4 Bedrooms
Built in 1964
Price Summary
1,450,000
$580 per Sq. Ft.
MLS #:
894427
Last Updated:
September 5, 2025, 11:37 AM
Added:
7 day(s) ago
Rooms & Interior
Bedrooms
Total Bedrooms:
4
Bathrooms
Total Bathrooms:
3
Full Bathrooms:
2
Interior
Living Area:
2,500 Sq. Ft.
Structure
Structure
Architectural Style:
Splanch
Building Area:
2,500 Sq. Ft.
Year Built:
1964
Lot
Lot Size (Sq. Ft):
6,844
Finances & Disclosures
Price:
$1,450,000
Price per Sq. Ft:
$580 per Sq. Ft.
See this home in person
Attend an upcoming open house
Sat, Sep 6
10:30 AM - 12:30 PMContact an Agent
Yes, I would like more information from Coldwell Banker. Please use and/or share my information with a Coldwell Banker agent to contact me about my real estate needs.
By clicking Contact I agree a Coldwell Banker Agent may contact me by phone or text message including by automated means and prerecorded messages about real estate services, and that I can access real estate services without providing my phone number. I acknowledge that I have read and agree to the Terms of Use and Privacy Notice.
Contact an Agent
Yes, I would like more information from Coldwell Banker. Please use and/or share my information with a Coldwell Banker agent to contact me about my real estate needs.
By clicking Contact I agree a Coldwell Banker Agent may contact me by phone or text message including by automated means and prerecorded messages about real estate services, and that I can access real estate services without providing my phone number. I acknowledge that I have read and agree to the Terms of Use and Privacy Notice.