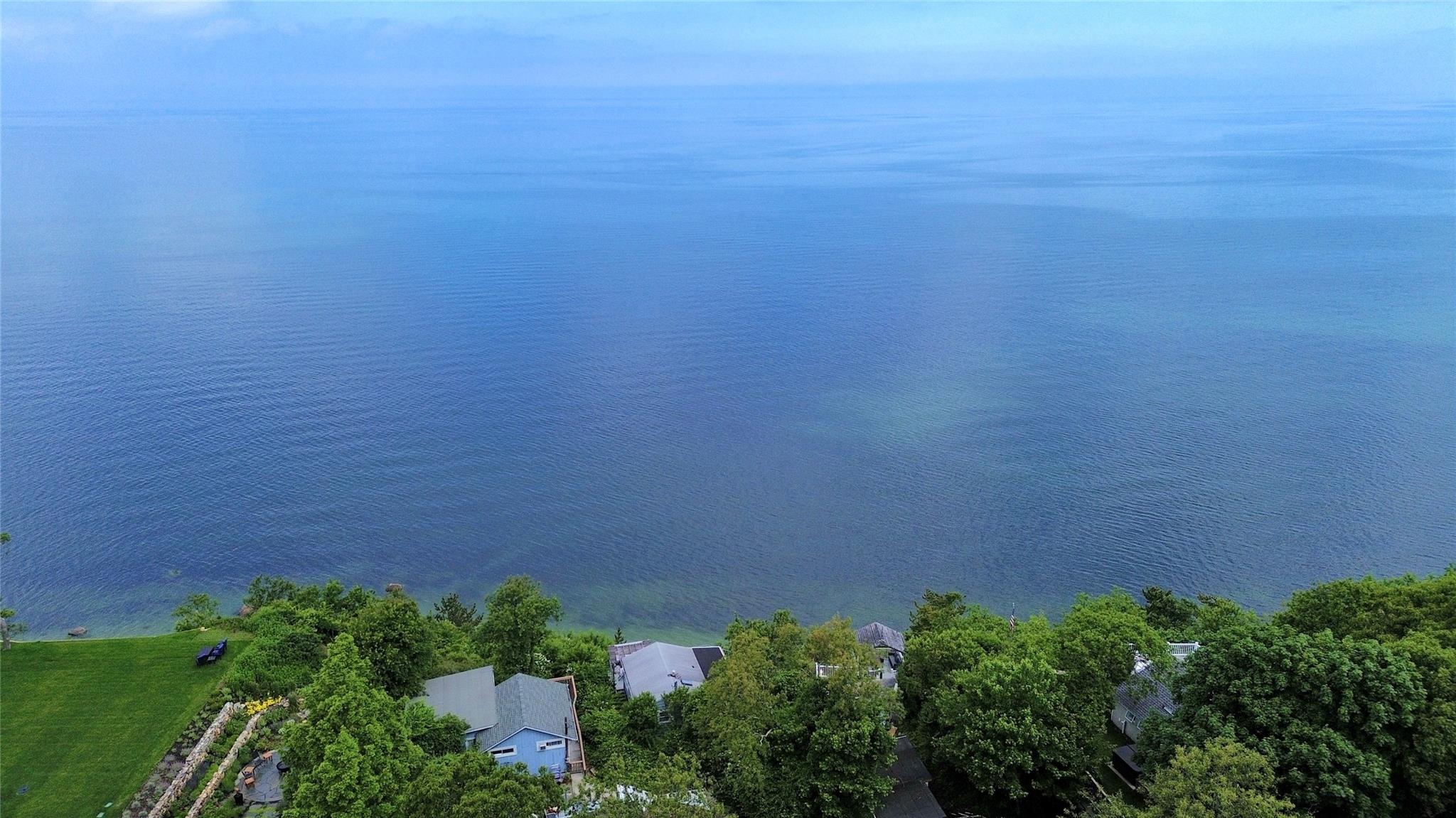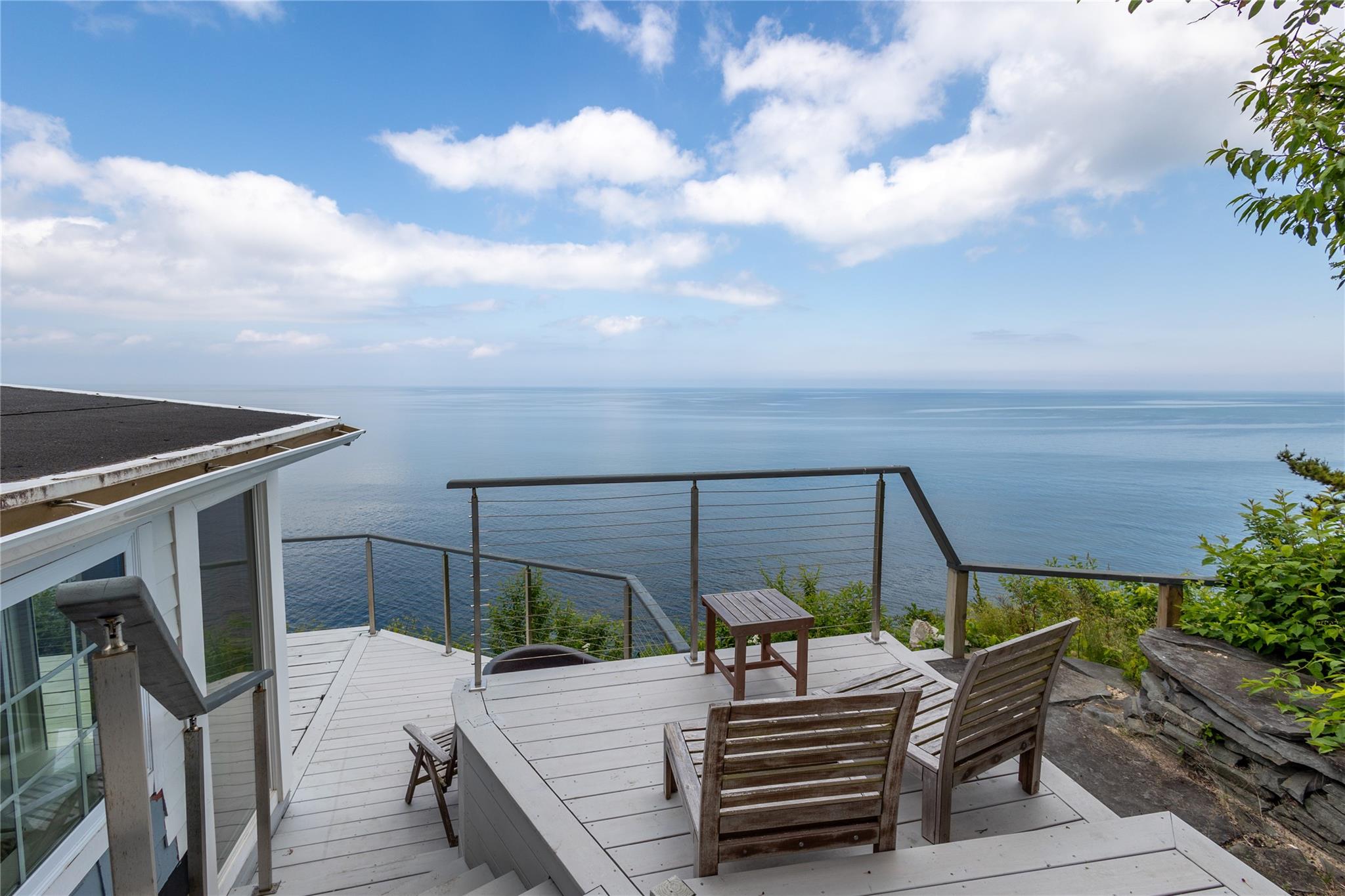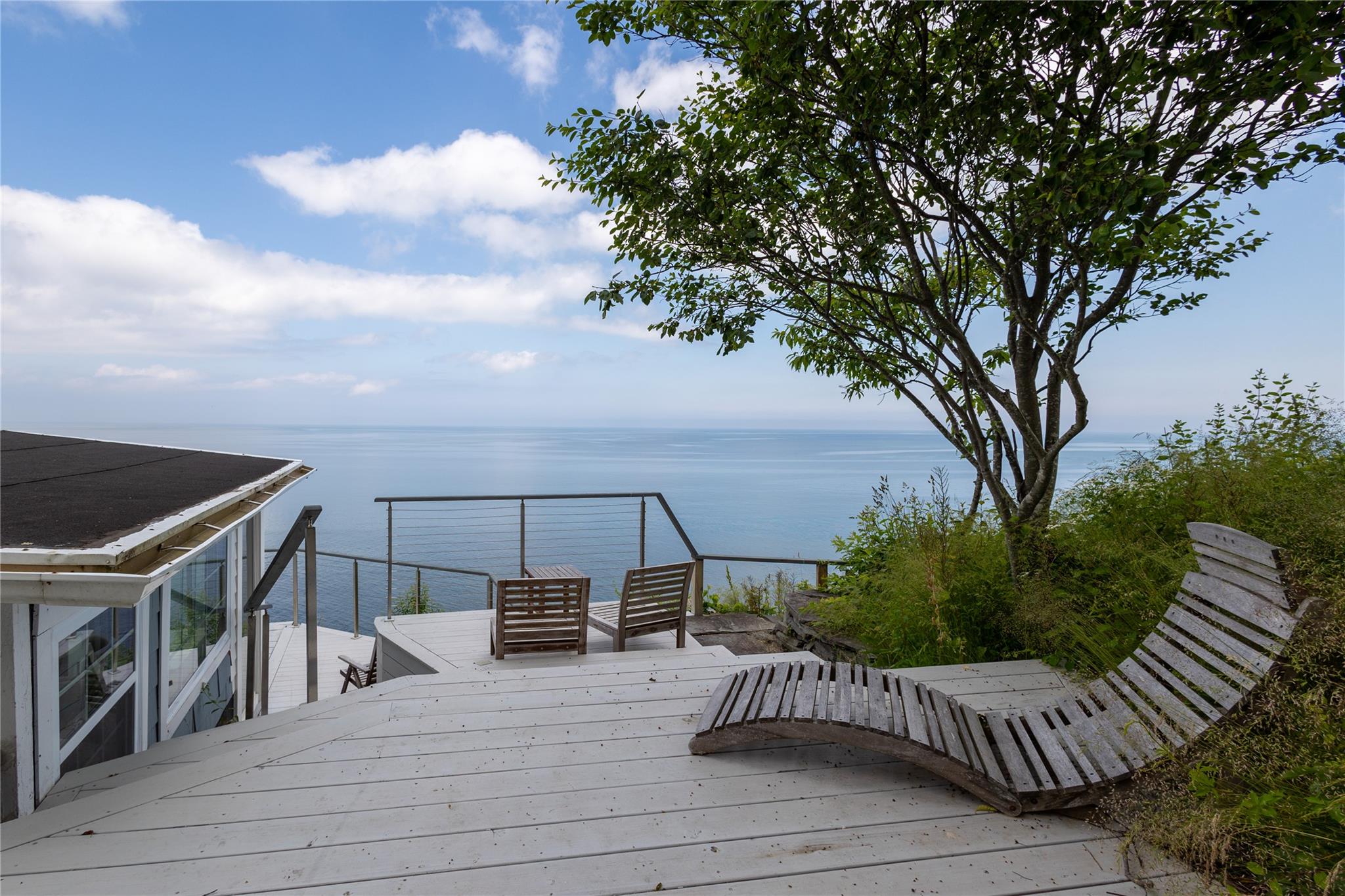


58 Hillcrest Drive, Baiting Hollow, NY 11933
$399,990
2
Beds
1
Bath
544
Sq Ft
Single Family
Active
Listed by
Michele N. Sanchez Cbr
Laurie C. Linkletter
Signature Premier Properties
Last updated:
October 14, 2025, 11:23 PM
MLS#
888442
Source:
OneKey MLS
About This Home
Home Facts
Single Family
1 Bath
2 Bedrooms
Built in 1950
Price Summary
399,990
$735 per Sq. Ft.
MLS #:
888442
Last Updated:
October 14, 2025, 11:23 PM
Added:
3 month(s) ago
Rooms & Interior
Bedrooms
Total Bedrooms:
2
Bathrooms
Total Bathrooms:
1
Full Bathrooms:
1
Interior
Living Area:
544 Sq. Ft.
Structure
Structure
Architectural Style:
Cottage
Building Area:
544 Sq. Ft.
Year Built:
1950
Lot
Lot Size (Sq. Ft):
3,485
Finances & Disclosures
Price:
$399,990
Price per Sq. Ft:
$735 per Sq. Ft.
Contact an Agent
Yes, I would like more information from Coldwell Banker. Please use and/or share my information with a Coldwell Banker agent to contact me about my real estate needs.
By clicking Contact I agree a Coldwell Banker Agent may contact me by phone or text message including by automated means and prerecorded messages about real estate services, and that I can access real estate services without providing my phone number. I acknowledge that I have read and agree to the Terms of Use and Privacy Notice.
Contact an Agent
Yes, I would like more information from Coldwell Banker. Please use and/or share my information with a Coldwell Banker agent to contact me about my real estate needs.
By clicking Contact I agree a Coldwell Banker Agent may contact me by phone or text message including by automated means and prerecorded messages about real estate services, and that I can access real estate services without providing my phone number. I acknowledge that I have read and agree to the Terms of Use and Privacy Notice.