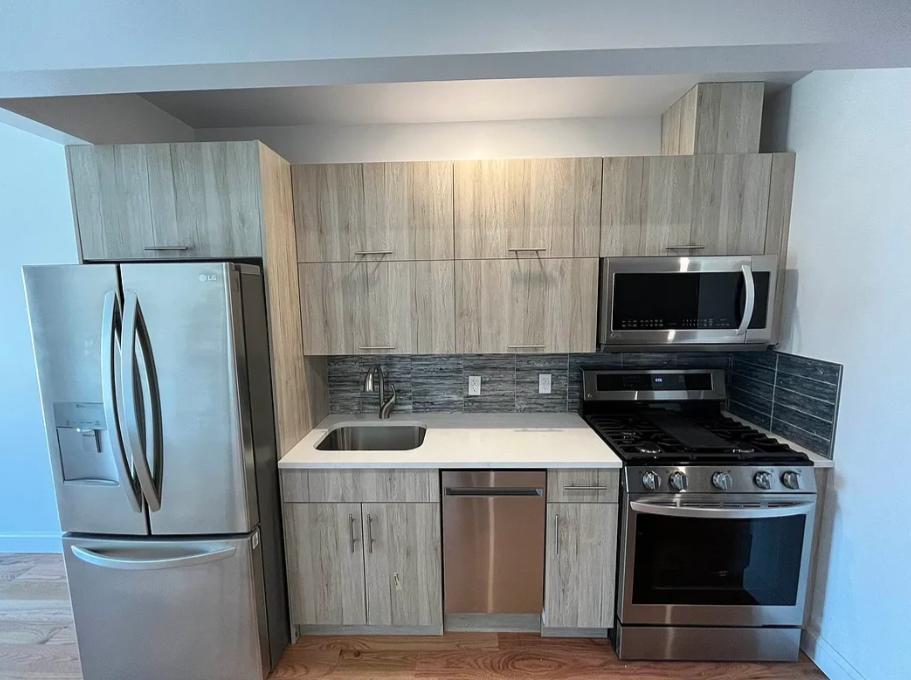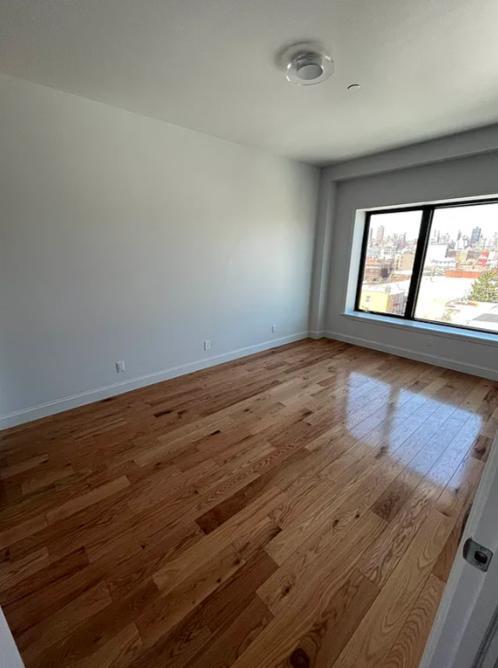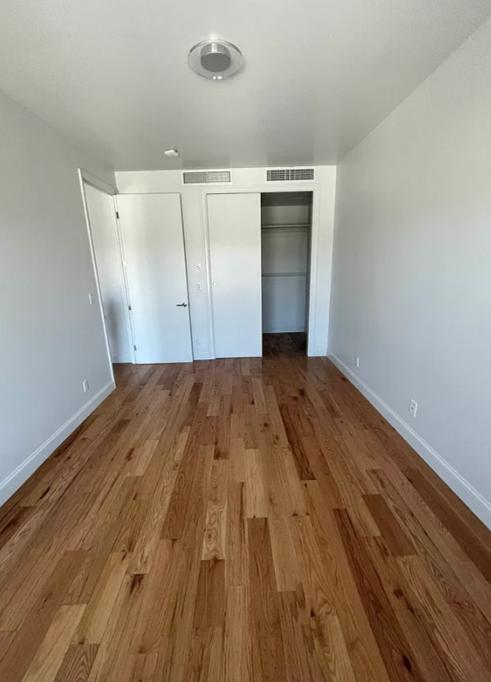


28-06 21 Street #6FA, Astoria, NY 11102
$798,000
1
Bed
1
Bath
659
Sq Ft
Condo
Active
Listed by
Wei Li
Spacemax Realty Inc
Last updated:
April 28, 2025, 05:41 PM
MLS#
850270
Source:
LI
About This Home
Home Facts
Condo
1 Bath
1 Bedroom
Built in 2021
Price Summary
798,000
$1,210 per Sq. Ft.
MLS #:
850270
Last Updated:
April 28, 2025, 05:41 PM
Added:
17 day(s) ago
Rooms & Interior
Bedrooms
Total Bedrooms:
1
Bathrooms
Total Bathrooms:
1
Full Bathrooms:
1
Interior
Living Area:
659 Sq. Ft.
Structure
Structure
Building Area:
659 Sq. Ft.
Year Built:
2021
Finances & Disclosures
Price:
$798,000
Price per Sq. Ft:
$1,210 per Sq. Ft.
Contact an Agent
Yes, I would like more information from Coldwell Banker. Please use and/or share my information with a Coldwell Banker agent to contact me about my real estate needs.
By clicking Contact I agree a Coldwell Banker Agent may contact me by phone or text message including by automated means and prerecorded messages about real estate services, and that I can access real estate services without providing my phone number. I acknowledge that I have read and agree to the Terms of Use and Privacy Notice.
Contact an Agent
Yes, I would like more information from Coldwell Banker. Please use and/or share my information with a Coldwell Banker agent to contact me about my real estate needs.
By clicking Contact I agree a Coldwell Banker Agent may contact me by phone or text message including by automated means and prerecorded messages about real estate services, and that I can access real estate services without providing my phone number. I acknowledge that I have read and agree to the Terms of Use and Privacy Notice.