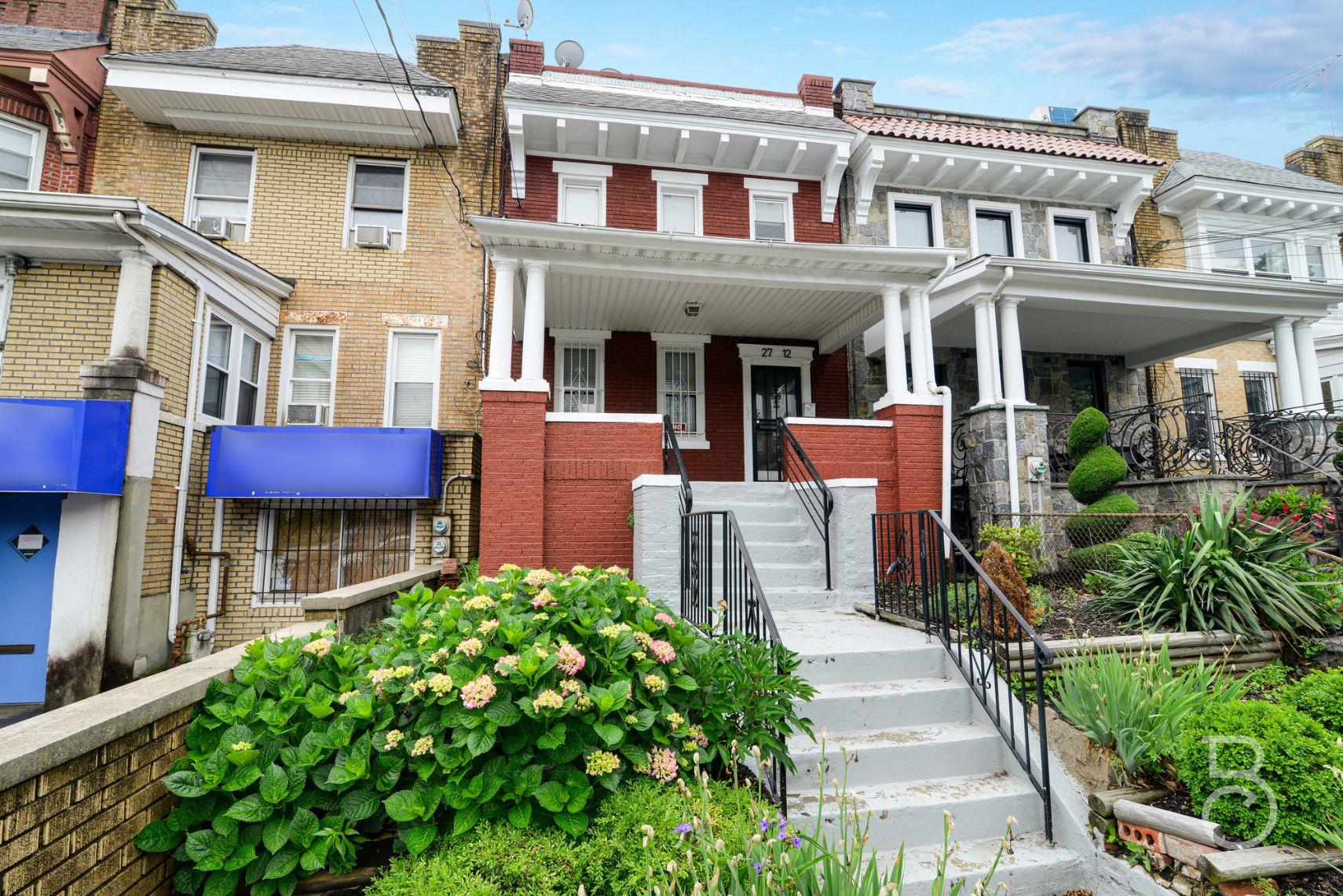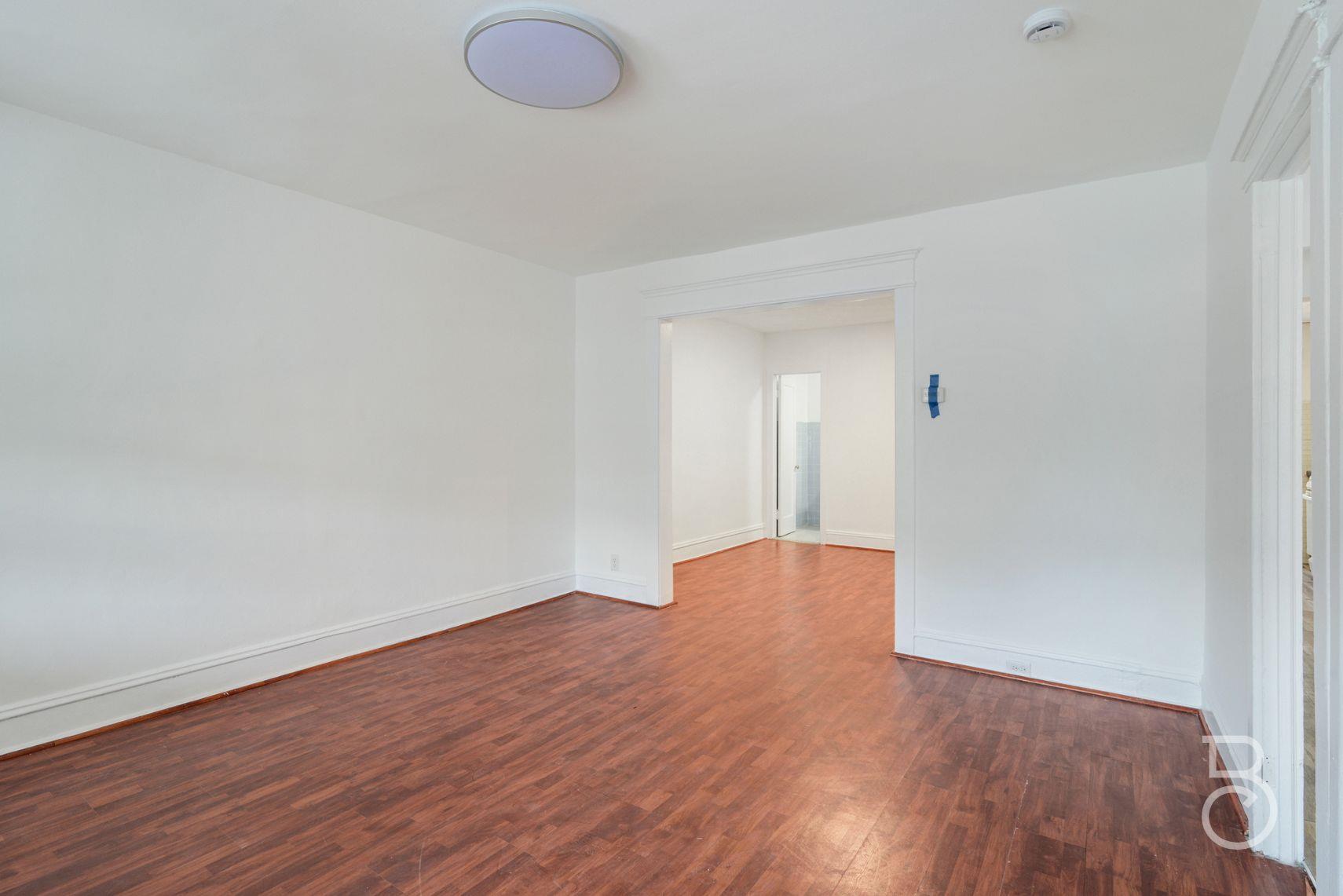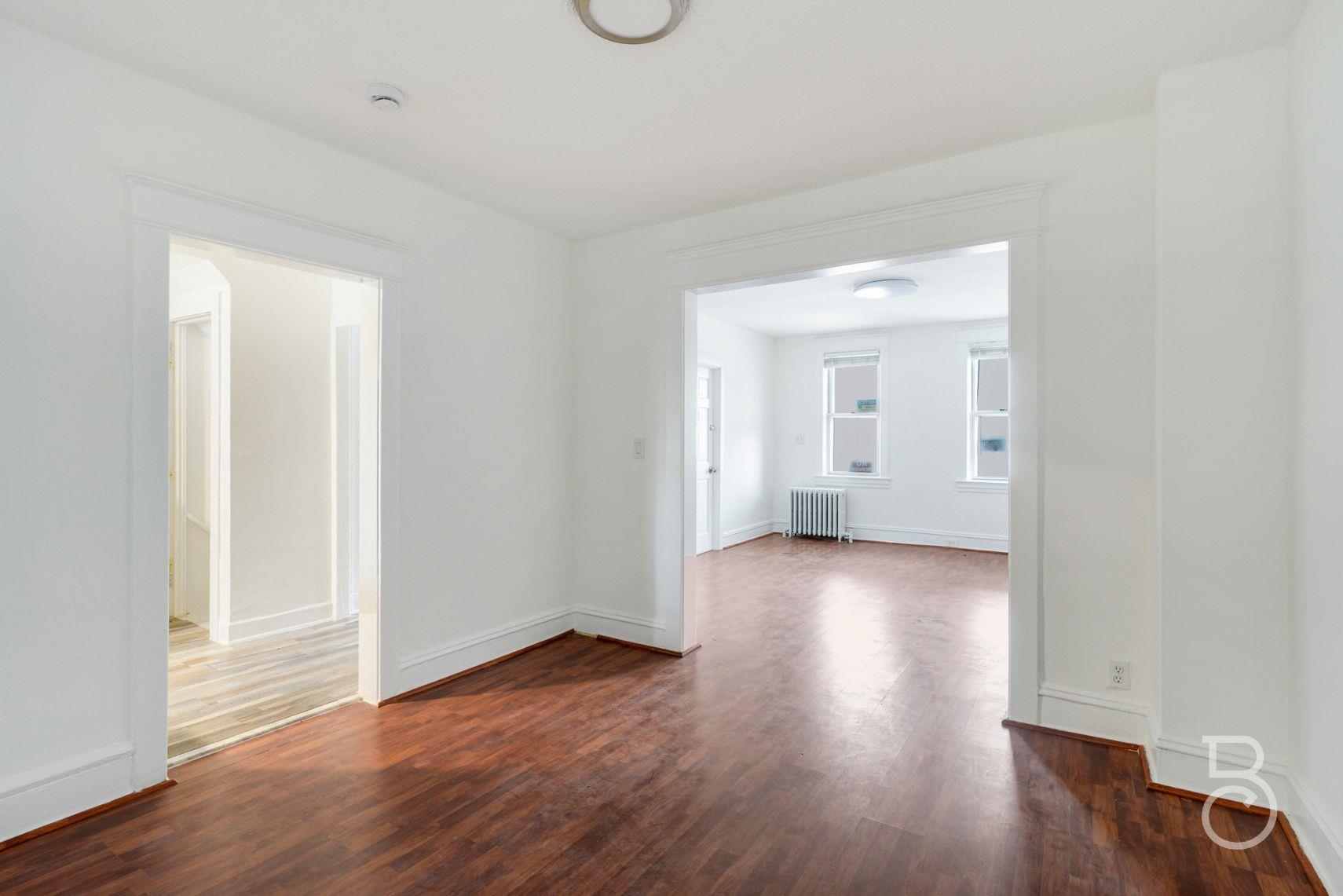


27-12 Ditmars Boulevard, Astoria, NY 11105
$1,565,000
4
Beds
3
Baths
1,740
Sq Ft
Multi-Family
Active
Listed by
Bianca A. Colasuonno
Compass Greater Ny LLC.
Last updated:
June 20, 2025, 11:42 AM
MLS#
878855
Source:
One Key MLS
About This Home
Home Facts
Multi-Family
3 Baths
4 Bedrooms
Built in 1920
Price Summary
1,565,000
$899 per Sq. Ft.
MLS #:
878855
Last Updated:
June 20, 2025, 11:42 AM
Added:
2 day(s) ago
Rooms & Interior
Bedrooms
Total Bedrooms:
4
Bathrooms
Total Bathrooms:
3
Full Bathrooms:
3
Structure
Structure
Building Area:
1,740 Sq. Ft.
Year Built:
1920
Lot
Lot Size (Sq. Ft):
2,000
Finances & Disclosures
Price:
$1,565,000
Price per Sq. Ft:
$899 per Sq. Ft.
See this home in person
Attend an upcoming open house
Sat, Jun 21
12:00 PM - 01:30 PMSun, Jun 22
11:30 AM - 01:00 PMContact an Agent
Yes, I would like more information from Coldwell Banker. Please use and/or share my information with a Coldwell Banker agent to contact me about my real estate needs.
By clicking Contact I agree a Coldwell Banker Agent may contact me by phone or text message including by automated means and prerecorded messages about real estate services, and that I can access real estate services without providing my phone number. I acknowledge that I have read and agree to the Terms of Use and Privacy Notice.
Contact an Agent
Yes, I would like more information from Coldwell Banker. Please use and/or share my information with a Coldwell Banker agent to contact me about my real estate needs.
By clicking Contact I agree a Coldwell Banker Agent may contact me by phone or text message including by automated means and prerecorded messages about real estate services, and that I can access real estate services without providing my phone number. I acknowledge that I have read and agree to the Terms of Use and Privacy Notice.