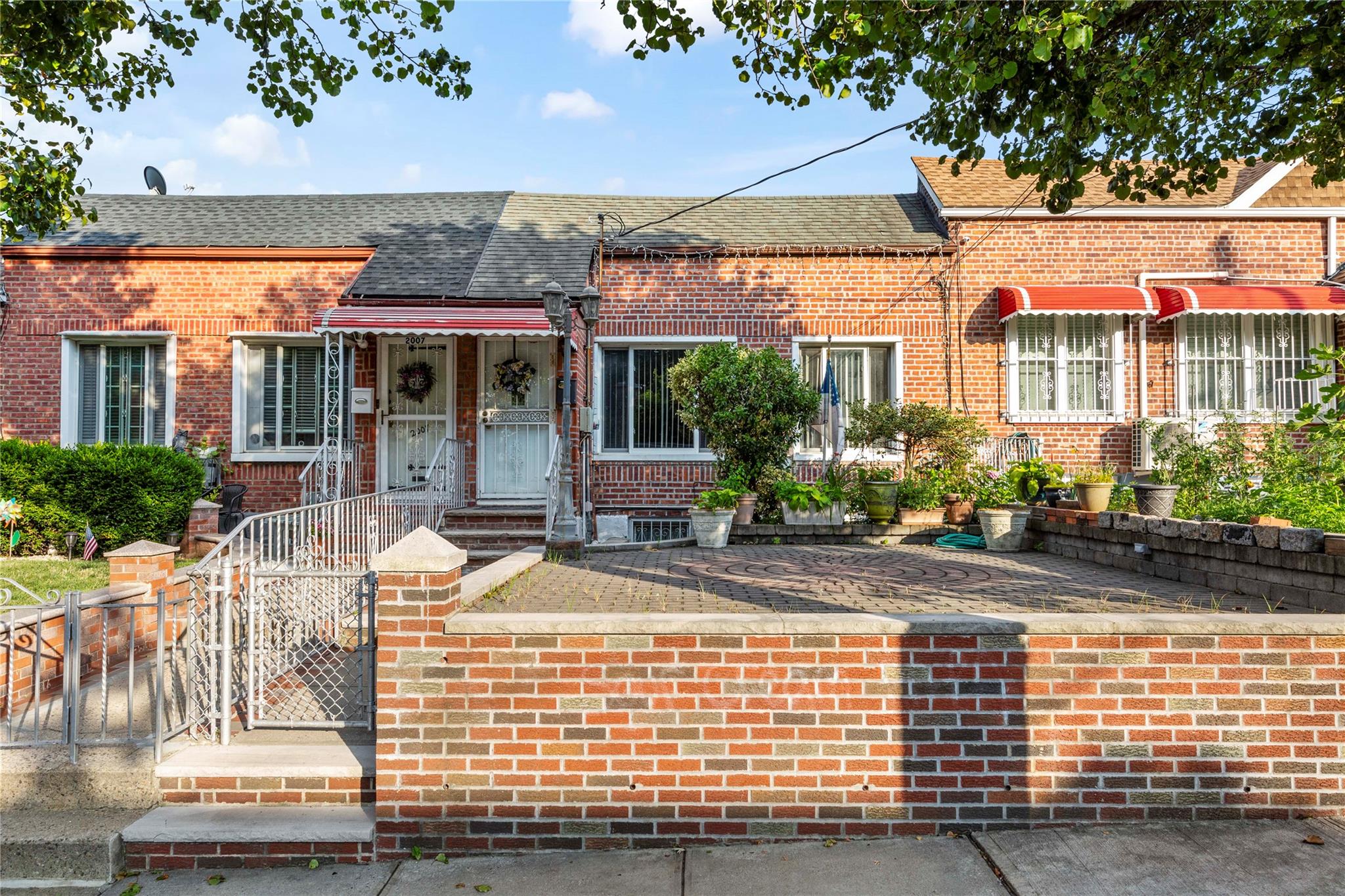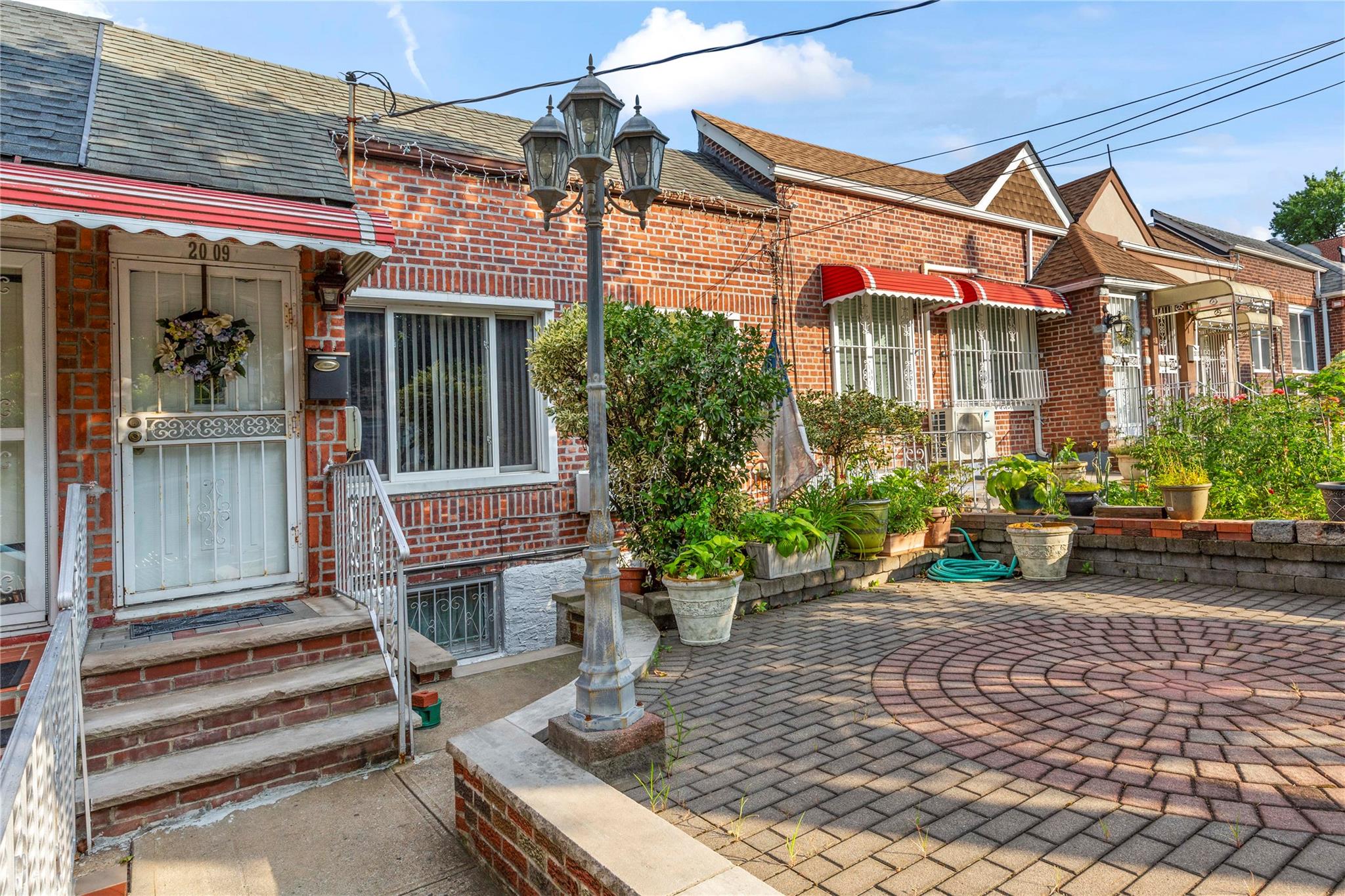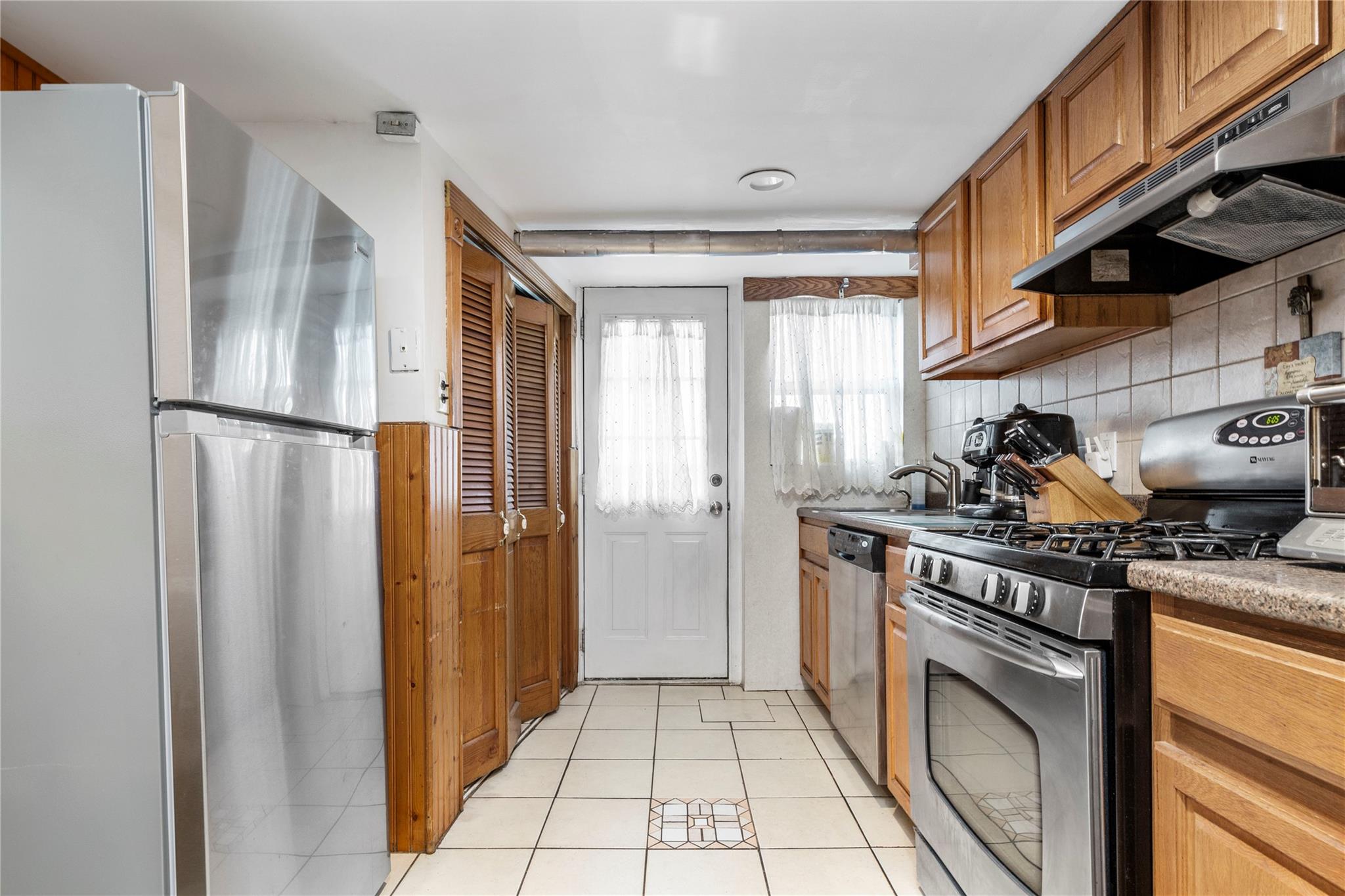


2009 42nd Street, Astoria, NY 11105
$1,250,000
4
Beds
2
Baths
1,400
Sq Ft
Single Family
Active
Listed by
Rocco Pasquariello
Luca Diciero
Ny Space Finders Inc
Last updated:
July 29, 2025, 11:45 AM
MLS#
894342
Source:
One Key MLS
About This Home
Home Facts
Single Family
2 Baths
4 Bedrooms
Built in 1940
Price Summary
1,250,000
$892 per Sq. Ft.
MLS #:
894342
Last Updated:
July 29, 2025, 11:45 AM
Added:
5 day(s) ago
Rooms & Interior
Bedrooms
Total Bedrooms:
4
Bathrooms
Total Bathrooms:
2
Full Bathrooms:
2
Interior
Living Area:
1,400 Sq. Ft.
Structure
Structure
Building Area:
903 Sq. Ft.
Year Built:
1940
Lot
Lot Size (Sq. Ft):
2,100
Finances & Disclosures
Price:
$1,250,000
Price per Sq. Ft:
$892 per Sq. Ft.
Contact an Agent
Yes, I would like more information from Coldwell Banker. Please use and/or share my information with a Coldwell Banker agent to contact me about my real estate needs.
By clicking Contact I agree a Coldwell Banker Agent may contact me by phone or text message including by automated means and prerecorded messages about real estate services, and that I can access real estate services without providing my phone number. I acknowledge that I have read and agree to the Terms of Use and Privacy Notice.
Contact an Agent
Yes, I would like more information from Coldwell Banker. Please use and/or share my information with a Coldwell Banker agent to contact me about my real estate needs.
By clicking Contact I agree a Coldwell Banker Agent may contact me by phone or text message including by automated means and prerecorded messages about real estate services, and that I can access real estate services without providing my phone number. I acknowledge that I have read and agree to the Terms of Use and Privacy Notice.