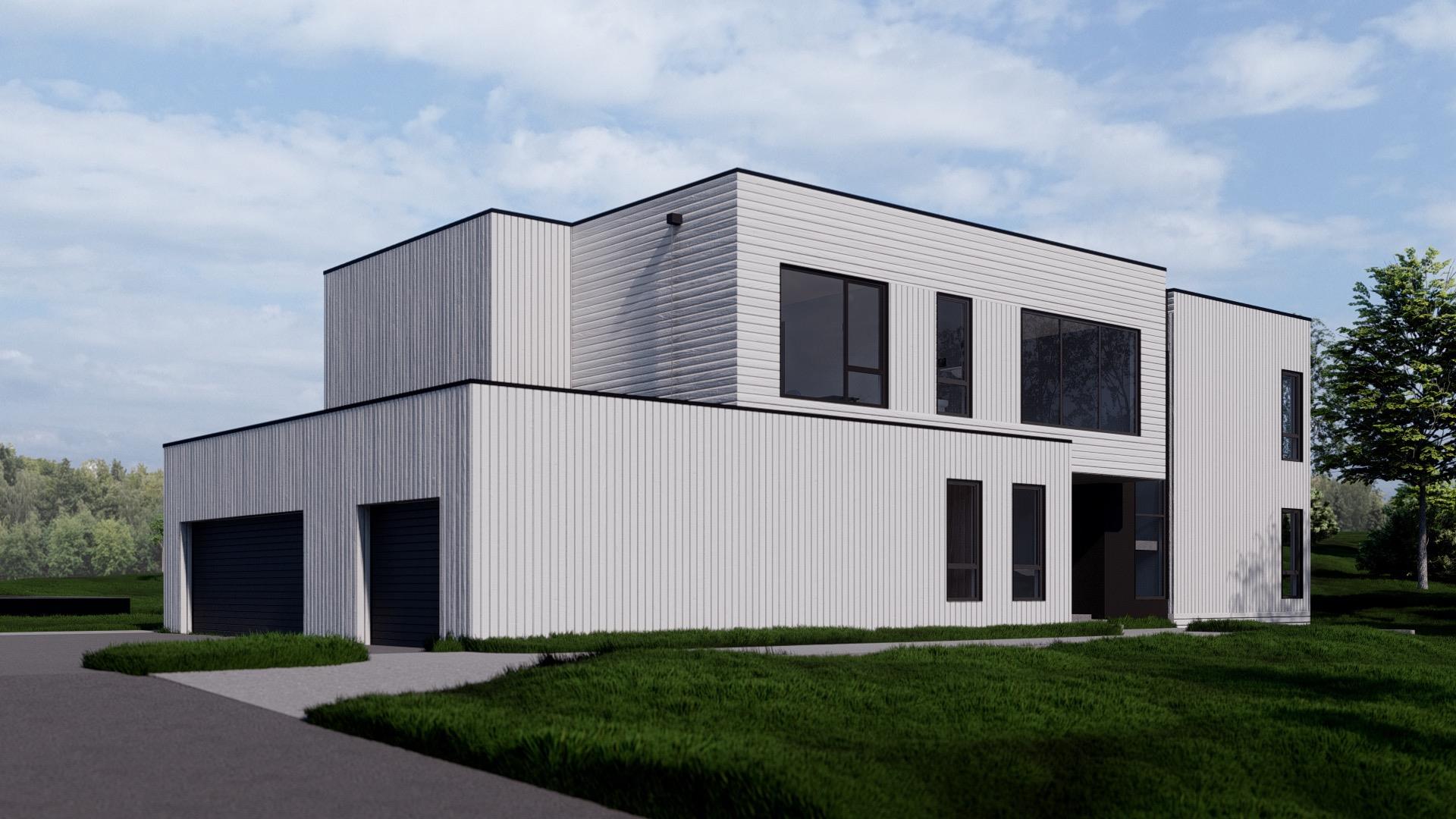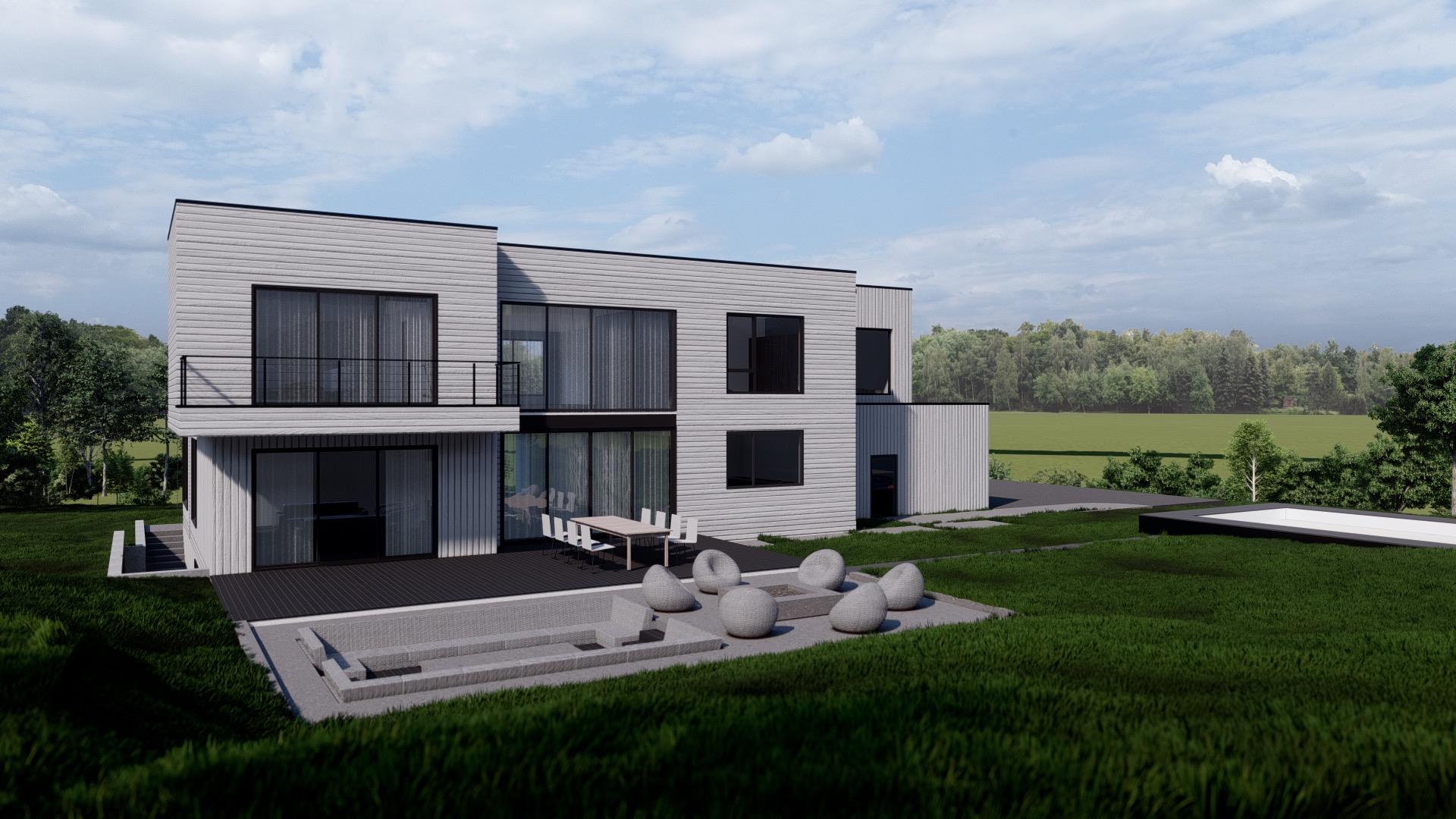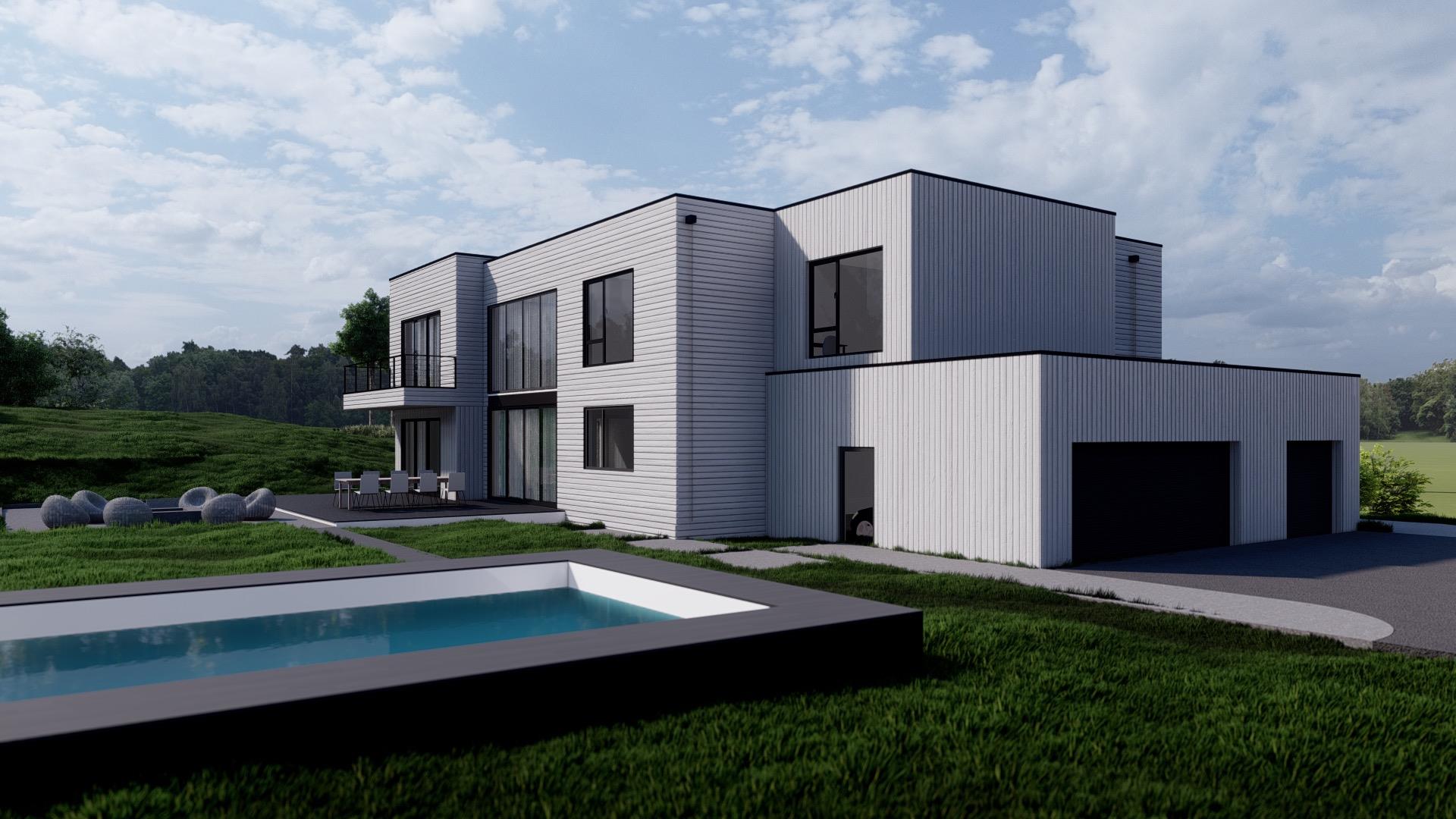


10 East Lane, Armonk, NY 10504
$3,195,000
5
Beds
6
Baths
6,128
Sq Ft
Single Family
Active
Listed by
Jaimme Pudalov
Houlihan Lawrence Inc.
Last updated:
June 19, 2025, 11:40 AM
MLS#
878037
Source:
One Key MLS
About This Home
Home Facts
Single Family
6 Baths
5 Bedrooms
Built in 2026
Price Summary
3,195,000
$521 per Sq. Ft.
MLS #:
878037
Last Updated:
June 19, 2025, 11:40 AM
Added:
3 day(s) ago
Rooms & Interior
Bedrooms
Total Bedrooms:
5
Bathrooms
Total Bathrooms:
6
Full Bathrooms:
5
Interior
Living Area:
6,128 Sq. Ft.
Structure
Structure
Architectural Style:
Contemporary, Modern
Building Area:
6,128 Sq. Ft.
Year Built:
2026
Lot
Lot Size (Sq. Ft):
1
Finances & Disclosures
Price:
$3,195,000
Price per Sq. Ft:
$521 per Sq. Ft.
See this home in person
Attend an upcoming open house
Sun, Jun 22
11:00 AM - 01:00 PMContact an Agent
Yes, I would like more information from Coldwell Banker. Please use and/or share my information with a Coldwell Banker agent to contact me about my real estate needs.
By clicking Contact I agree a Coldwell Banker Agent may contact me by phone or text message including by automated means and prerecorded messages about real estate services, and that I can access real estate services without providing my phone number. I acknowledge that I have read and agree to the Terms of Use and Privacy Notice.
Contact an Agent
Yes, I would like more information from Coldwell Banker. Please use and/or share my information with a Coldwell Banker agent to contact me about my real estate needs.
By clicking Contact I agree a Coldwell Banker Agent may contact me by phone or text message including by automated means and prerecorded messages about real estate services, and that I can access real estate services without providing my phone number. I acknowledge that I have read and agree to the Terms of Use and Privacy Notice.